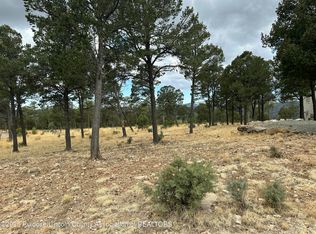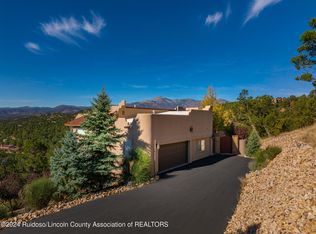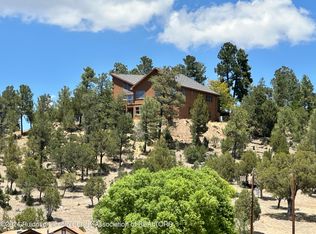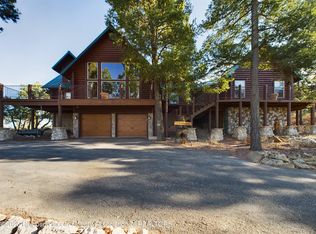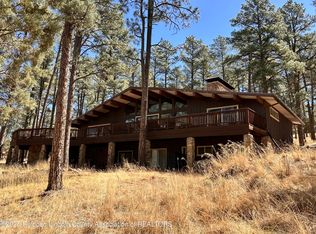Exquisite Mountain home with separate Guest house in Camelot subdivision. This magnificent Fully Furnished property sits on over 3 1/2 acres A total of 7 bedrooms, 7.5 bathrooms, hot tub, 7 car / RV garage, Movie theatre, Office, views of Sierra Blanca. Arched Stone entryways, Iron doors, In floor heating, stamped concrete. Every luxury you would expect to find in this well cared for property. Main house has 4 bedrooms / 5 1/2 bathrooms, 3 car garage, 4508 sq ft, front & back covered patios, all rooms in the main house are entry level except for the Movie Theatre & Bathroom. The lovely guest house has 3 bedrooms, 2 bathrooms, 1386 sq ft, Heated 4 car / RV Garage. This one of a kind property is a Must See!!!
For sale
$2,400,000
511 Excalibur Rd, Ruidoso, NM 88345
7beds
5,894sqft
Est.:
Single Family Residence
Built in 2007
3.73 Acres Lot
$-- Zestimate®
$407/sqft
$-- HOA
What's special
- 299 days |
- 451 |
- 10 |
Zillow last checked: 8 hours ago
Listing updated: January 07, 2026 at 02:26pm
Listed by:
Deanna Miller 806-717-0308,
Pinnacle Real Estate & Dev 575-336-7711
Source: RLCMLS,MLS#: 132502 Originating MLS: Ruidoso Lincoln County Association of REALTORS
Originating MLS: Ruidoso Lincoln County Association of REALTORS
Tour with a local agent
Facts & features
Interior
Bedrooms & bathrooms
- Bedrooms: 7
- Bathrooms: 8
- Full bathrooms: 7
- 1/2 bathrooms: 1
Rooms
- Room types: Dining Room, Family Room, Laundry, Living Room, Media Room, Office
Heating
- Central, Forced Air, Fireplace(s), Radiant Floor
Cooling
- Central Air
Appliances
- Included: Dryer, Dishwasher, Disposal, Gas Range, Microwave, Refrigerator, Range Hood, Stainless Steel Appliance(s), Washer
Features
- Breakfast Bar, Built-in Features, Ceiling Fan(s), Primary Downstairs, Open Floorplan, Pantry, Recessed Lighting, Storage, Main Level Primary
- Flooring: Carpet, Stone
- Number of fireplaces: 2
- Fireplace features: Gas Log, Raised Hearth
- Furnished: Yes
Interior area
- Total interior livable area: 5,894 sqft
Property
Parking
- Total spaces: 13
- Parking features: Circular Driveway, Gravel, RV Garage, RV Access/Parking
- Garage spaces: 7
- Carport spaces: 6
- Covered spaces: 13
- Has uncovered spaces: Yes
Features
- Levels: Two
- Stories: 1
- Patio & porch: Covered, Front Porch, Patio
- Exterior features: Lighting, Rain Gutters, Storage
- Fencing: Back Yard
- Has view: Yes
- View description: Mountain(s), Panoramic, Trees/Woods
- Waterfront features: None
Lot
- Size: 3.73 Acres
- Features: Corner Lot, Level, Views, Wooded
Details
- Parcel number: 4072066499392000000
- Zoning: R1
- Horse amenities: None
Construction
Type & style
- Home type: SingleFamily
- Architectural style: Mountain,Ranch
- Property subtype: Single Family Residence
Materials
- Stone Veneer, Stucco
- Roof: Metal,Pitched
Condition
- Updated/Remodeled,See Remarks
- Year built: 2007
Utilities & green energy
- Sewer: Public Sewer
- Water: Public
- Utilities for property: Electricity Connected, Natural Gas Connected, See Remarks, Water Connected
Community & HOA
Community
- Security: See Remarks
- Subdivision: Camelot Vista Estates
Location
- Region: Ruidoso
Financial & listing details
- Price per square foot: $407/sqft
- Tax assessed value: $1,066,014
- Annual tax amount: $23,436
- Date on market: 5/4/2025
- Cumulative days on market: 301 days
- Listing terms: Cash,Conventional,1031 Exchange
- Electric utility on property: Yes
- Road surface type: Asphalt
Estimated market value
Not available
Estimated sales range
Not available
Not available
Price history
Price history
| Date | Event | Price |
|---|---|---|
| 10/21/2025 | Price change | $2,400,000-7.7%$407/sqft |
Source: | ||
| 5/4/2025 | Listed for sale | $2,600,000$441/sqft |
Source: | ||
Public tax history
Public tax history
| Year | Property taxes | Tax assessment |
|---|---|---|
| 2024 | $10,684 +4.5% | $355,338 +3% |
| 2023 | $10,219 +1.6% | $344,989 +3.6% |
| 2022 | $10,063 +3.5% | $332,908 +3% |
| 2021 | $9,724 +2.1% | $323,212 +3% |
| 2020 | $9,527 +6.9% | $313,798 +2% |
| 2019 | $8,914 +3.6% | $307,645 +3% |
| 2018 | $8,602 +3.9% | $298,684 +3% |
| 2017 | $8,280 | $289,955 0% |
| 2015 | $8,280 -0.2% | $289,984 |
| 2014 | $8,298 | $289,984 |
Find assessor info on the county website
BuyAbility℠ payment
Est. payment
$12,775/mo
Principal & interest
$11695
Property taxes
$1080
Climate risks
Neighborhood: 88345
Getting around
0 / 100
Car-DependentNearby schools
GreatSchools rating
- 5/10Sierra Vista Primary SchoolGrades: PK-2Distance: 4 mi
- 6/10Ruidoso Middle SchoolGrades: 6-8Distance: 2.9 mi
- 4/10Ruidoso High SchoolGrades: 9-12Distance: 2.9 mi
