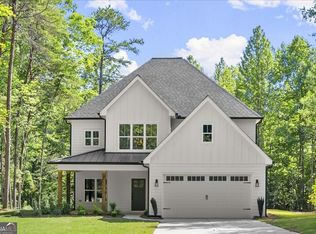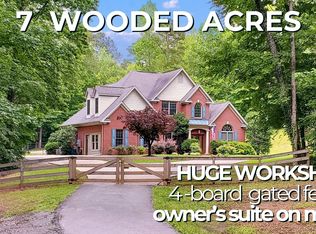Closed
$785,400
5113 Lee Rd, Gainesville, GA 30506
4beds
2,796sqft
Single Family Residence
Built in 2025
2.2 Acres Lot
$643,400 Zestimate®
$281/sqft
$2,970 Estimated rent
Home value
$643,400
$585,000 - $708,000
$2,970/mo
Zestimate® history
Loading...
Owner options
Explore your selling options
What's special
Nestled on a private 2.2-acre wooded homesite, this exceptional new construction offers unparalleled quality and design. With no HOA, enjoy the freedom of your own space while being just minutes from the serene beauty of Lake Lanier. Step inside to discover a home that sets a new standard for luxury living. The main floor boasts a jaw-dropping entry with unique wood wall detailing, leading to a breathtaking chef's kitchen. From the floor-to-ceiling wood cabinetry to the massive center island, every inch of this kitchen exudes elegance. The open concept seamlessly flows into the fireside family room, while large windows and a three-panel slider door open up to the covered deck. Here, you'll feel as though you're perched in a treehouse, surrounded by the natural beauty of the wooded landscape. Upstairs, the four spacious bedrooms and three full bathrooms are designed with comfort and privacy in mind. The luxurious primary suite is a true retreat, featuring a spa-like bath with a freestanding soaking tub, walk-in shower, and dual vanities. Two expansive walk-in closets complete this stunning suite. Two of the secondary bedrooms share a Jack-and-Jill bath, while the fourth bedroom offers its own private bath, perfect for guests or older children. The upstairs laundry room is a dream, with beautiful upper and lower cabinetry, a sink, and a window that lets in plenty of natural light. The main floor also includes a half bath, mudroom with abundant storage, and a two-car garage. The unfinished basement offers potential for future expansion and includes a second covered deck with lovely views of the surrounding woods. This home's attention to detail is evident in every room, from the designer finishes to the superior craftsmanship. Whether you're relaxing on the deck, cooking in the state-of-the-art kitchen, or unwinding in the luxurious primary suite, this home is the epitome of modern living with nature right at your doorstep.
Zillow last checked: 8 hours ago
Listing updated: June 11, 2025 at 07:04am
Listed by:
Jamie Mock 770-616-1531,
Ansley RE|Christie's Int'l RE
Bought with:
Ken Stanley, 361920
UC Premier Properties
Source: GAMLS,MLS#: 10501769
Facts & features
Interior
Bedrooms & bathrooms
- Bedrooms: 4
- Bathrooms: 4
- Full bathrooms: 3
- 1/2 bathrooms: 1
Kitchen
- Features: Breakfast Area, Breakfast Bar, Breakfast Room, Kitchen Island, Walk-in Pantry
Heating
- Central, Hot Water, Natural Gas, Zoned
Cooling
- Ceiling Fan(s), Central Air, Zoned
Appliances
- Included: Dishwasher, Gas Water Heater, Microwave
- Laundry: Mud Room, Upper Level
Features
- Double Vanity, Separate Shower, Soaking Tub, Tile Bath, Vaulted Ceiling(s), Walk-In Closet(s)
- Flooring: Carpet
- Windows: Double Pane Windows
- Basement: Bath/Stubbed,Daylight,Exterior Entry,Full,Interior Entry,Unfinished
- Number of fireplaces: 1
- Fireplace features: Gas Starter
- Common walls with other units/homes: No Common Walls
Interior area
- Total structure area: 2,796
- Total interior livable area: 2,796 sqft
- Finished area above ground: 2,796
- Finished area below ground: 0
Property
Parking
- Parking features: Attached, Garage
- Has attached garage: Yes
Features
- Levels: Two
- Stories: 2
- Patio & porch: Deck, Patio, Porch
- Body of water: None
Lot
- Size: 2.20 Acres
- Features: Private
- Residential vegetation: Wooded
Details
- Parcel number: 11084 000117
Construction
Type & style
- Home type: SingleFamily
- Architectural style: Craftsman,Traditional
- Property subtype: Single Family Residence
Materials
- Brick, Vinyl Siding
- Foundation: Slab
- Roof: Composition
Condition
- New Construction
- New construction: Yes
- Year built: 2025
Utilities & green energy
- Sewer: Septic Tank
- Water: Public
- Utilities for property: Electricity Available, Natural Gas Available, Sewer Available, Underground Utilities, Water Available
Green energy
- Energy efficient items: Thermostat
Community & neighborhood
Security
- Security features: Carbon Monoxide Detector(s)
Community
- Community features: Walk To Schools, Near Shopping
Location
- Region: Gainesville
- Subdivision: None
HOA & financial
HOA
- Has HOA: No
- Services included: None
Other
Other facts
- Listing agreement: Exclusive Right To Sell
- Listing terms: Cash,Conventional
Price history
| Date | Event | Price |
|---|---|---|
| 6/10/2025 | Sold | $785,400+0.1%$281/sqft |
Source: | ||
| 4/21/2025 | Pending sale | $784,900$281/sqft |
Source: | ||
| 4/21/2025 | Listed for sale | $784,900$281/sqft |
Source: | ||
Public tax history
| Year | Property taxes | Tax assessment |
|---|---|---|
| 2024 | $800 -3.5% | $33,600 |
| 2023 | $829 | $33,600 |
Find assessor info on the county website
Neighborhood: 30506
Nearby schools
GreatSchools rating
- 4/10Lanier Elementary SchoolGrades: PK-5Distance: 0.9 mi
- 5/10Chestatee Middle SchoolGrades: 6-8Distance: 3.7 mi
- 5/10Chestatee High SchoolGrades: 9-12Distance: 3.5 mi
Schools provided by the listing agent
- Elementary: Lanier
- Middle: Chestatee
- High: Chestatee
Source: GAMLS. This data may not be complete. We recommend contacting the local school district to confirm school assignments for this home.
Get a cash offer in 3 minutes
Find out how much your home could sell for in as little as 3 minutes with a no-obligation cash offer.
Estimated market value$643,400
Get a cash offer in 3 minutes
Find out how much your home could sell for in as little as 3 minutes with a no-obligation cash offer.
Estimated market value
$643,400

