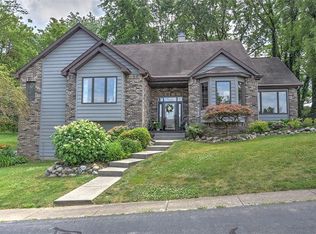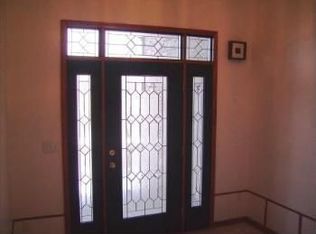Sold for $320,000
$320,000
5115 Swashbuckler Ct, Decatur, IL 62521
4beds
2,793sqft
Single Family Residence
Built in 1994
0.56 Acres Lot
$341,600 Zestimate®
$115/sqft
$2,729 Estimated rent
Home value
$341,600
$325,000 - $359,000
$2,729/mo
Zestimate® history
Loading...
Owner options
Explore your selling options
What's special
This stunning 4 bed 3 bath contemporary home offers an exquisite blend of modern design and natural beauty. Perched on a meticulously landscaped lot, the property boasts breathtaking views of the lake. The sleek exterior gives way to an elegant interior highlighted by a gourmet Galka kitchen adorned with Granite countertops, modern colors and stainless steel appliances. The unique primary bedroom, overlooking the expansive family room, adds a touch of architectural intrigue. The guest bedroom offers an en suite bath. The spacious deck presents an ideal setting to revel in the beauty of the backyard, making this property a true modern masterpiece. Elevate your lifestyle and immerse yourself in the sheer elegance of this home, where lake views, a gourmet kitchen, and stylish design converge into an unparalleled living experience.
Zillow last checked: 8 hours ago
Listing updated: November 10, 2023 at 10:33am
Listed by:
Jim Cleveland 217-428-9500,
RE/MAX Executives Plus
Bought with:
Jenny Lambdin, 475129427
Brinkoetter REALTORS®
Source: CIBR,MLS#: 6228745 Originating MLS: Central Illinois Board Of REALTORS
Originating MLS: Central Illinois Board Of REALTORS
Facts & features
Interior
Bedrooms & bathrooms
- Bedrooms: 4
- Bathrooms: 3
- Full bathrooms: 3
Primary bedroom
- Description: Flooring: Carpet
- Level: Upper
Bedroom
- Description: Flooring: Carpet
- Level: Upper
Bedroom
- Description: Flooring: Carpet
- Level: Lower
Bedroom
- Description: Flooring: Carpet
- Level: Upper
Primary bathroom
- Description: Flooring: Ceramic Tile
- Level: Upper
- Dimensions: 10 x 10
Dining room
- Description: Flooring: Vinyl
- Level: Main
Family room
- Description: Flooring: Vinyl
- Level: Lower
Other
- Description: Flooring: Ceramic Tile
- Level: Upper
Other
- Description: Flooring: Ceramic Tile
- Level: Lower
Great room
- Description: Flooring: Vinyl
- Level: Lower
Kitchen
- Description: Flooring: Vinyl
- Level: Main
Laundry
- Description: Flooring: Vinyl
- Level: Lower
Living room
- Description: Flooring: Vinyl
- Level: Main
Heating
- Forced Air
Cooling
- Central Air
Appliances
- Included: Dishwasher, Disposal, Gas Water Heater, Microwave, Oven, Range, Refrigerator
Features
- Fireplace, Kitchen Island, Bath in Primary Bedroom, Pantry, Walk-In Closet(s)
- Basement: Crawl Space
- Number of fireplaces: 2
- Fireplace features: Gas
Interior area
- Total structure area: 2,793
- Total interior livable area: 2,793 sqft
- Finished area above ground: 2,793
Property
Parking
- Total spaces: 3
- Parking features: Attached, Garage
- Attached garage spaces: 3
Features
- Levels: One and One Half
- Patio & porch: Deck, Front Porch, Patio
- Exterior features: Circular Driveway
- Has view: Yes
- View description: Lake
- Has water view: Yes
- Water view: Lake
Lot
- Size: 0.56 Acres
Details
- Parcel number: 091309303022
- Zoning: RES
- Special conditions: None
Construction
Type & style
- Home type: SingleFamily
- Architectural style: Contemporary
- Property subtype: Single Family Residence
Materials
- Wood Siding
- Foundation: Crawlspace
- Roof: Asphalt
Condition
- Year built: 1994
Utilities & green energy
- Sewer: Public Sewer
- Water: Public
Community & neighborhood
Location
- Region: Decatur
- Subdivision: Buccaneer Point 02
Other
Other facts
- Road surface type: Concrete
Price history
| Date | Event | Price |
|---|---|---|
| 11/10/2023 | Sold | $320,000-5.9%$115/sqft |
Source: | ||
| 10/23/2023 | Pending sale | $339,897$122/sqft |
Source: | ||
| 10/2/2023 | Contingent | $339,897$122/sqft |
Source: | ||
| 9/8/2023 | Price change | $339,897-1.4%$122/sqft |
Source: | ||
| 8/26/2023 | Price change | $344,897-1.4%$123/sqft |
Source: | ||
Public tax history
| Year | Property taxes | Tax assessment |
|---|---|---|
| 2024 | $10,352 | $109,006 +7.6% |
| 2023 | -- | $101,288 +6.4% |
| 2022 | -- | $95,236 +5.5% |
Find assessor info on the county website
Neighborhood: 62521
Nearby schools
GreatSchools rating
- 1/10Michael E Baum Elementary SchoolGrades: K-6Distance: 1.6 mi
- 1/10Stephen Decatur Middle SchoolGrades: 7-8Distance: 4.2 mi
- 2/10Eisenhower High SchoolGrades: 9-12Distance: 3.5 mi
Schools provided by the listing agent
- Elementary: Baum
- High: Eisenhower
- District: Decatur Dist 61
Source: CIBR. This data may not be complete. We recommend contacting the local school district to confirm school assignments for this home.
Get pre-qualified for a loan
At Zillow Home Loans, we can pre-qualify you in as little as 5 minutes with no impact to your credit score.An equal housing lender. NMLS #10287.

