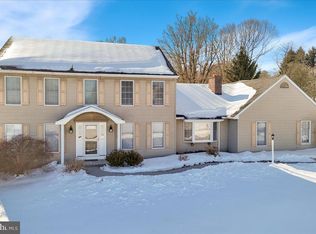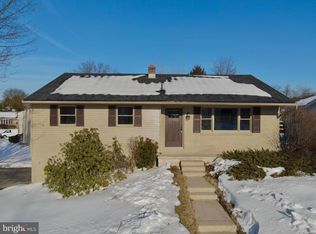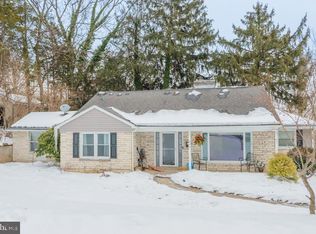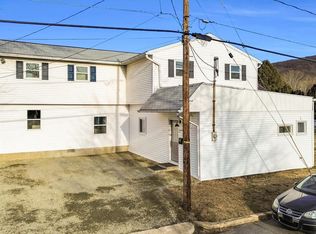🏡 Rates are coming down and there's tremendous upside! Don’t miss your chance to own this beautiful, move-in-ready home that’s been fully updated from top to bottom! Located right next to Joy Garden Creative Montessori Center and a short walk from Governor Mifflin High School. ✨ Upgrades Include: 🔹 Brand NEW Roof 🔹 NEW Furnace & Central Air 🔹 NEW Water Heater & Electrical Service Line 🔹 Stunning NEW Kitchen with Granite Counters, Cabinets, Sink, Appliances & Tile Floor 🔹 NEW Hardwood Flooring in Dining Room 🔹 Gorgeous NEW Bathrooms 🔹 NEW Windows, Doors & Sliding Doors 🔹 NEW Carpet, Tile, and Light Fixtures Throughout 🔹 Spacious FULL Walkout Basement 📍Rates are coming down. Plus there's not much mowing or shoveling to do here. Schedule your tour today!!
For sale
Price cut: $4K (1/2)
$406,000
512 Mifflin Blvd, Reading, PA 19607
5beds
2,297sqft
Est.:
Single Family Residence
Built in 1975
6,969 Square Feet Lot
$406,300 Zestimate®
$177/sqft
$-- HOA
What's special
Spacious full walkout basementBrand new roofGorgeous new bathrooms
- 246 days |
- 1,654 |
- 51 |
Likely to sell faster than
Zillow last checked:
Listing updated:
Listed by:
Rick Alleyne 610-698-9115,
United Real Estate Strive 212 (610) 372-0212
Source: Bright MLS,MLS#: PABK2058860
Tour with a local agent
Facts & features
Interior
Bedrooms & bathrooms
- Bedrooms: 5
- Bathrooms: 3
- Full bathrooms: 2
- 1/2 bathrooms: 1
- Main level bathrooms: 1
- Main level bedrooms: 2
Rooms
- Room types: Dining Room, Bedroom 2, Bedroom 3, Bedroom 4, Bedroom 5, Kitchen, Bedroom 1, Great Room, Laundry, Bathroom 1, Bathroom 2, Bathroom 3, Attic
Bedroom 1
- Features: Flooring - HardWood, Lighting - Wall sconces, Built-in Features
- Level: Main
- Area: 140 Square Feet
- Dimensions: 14 x 10
Bedroom 2
- Features: Flooring - HardWood
- Level: Main
- Area: 143 Square Feet
- Dimensions: 13 x 11
Bedroom 3
- Features: Built-in Features, Flooring - HardWood
- Level: Upper
- Area: 198 Square Feet
- Dimensions: 18 x 11
Bedroom 4
- Features: Flooring - HardWood, Built-in Features
- Level: Upper
- Area: 198 Square Feet
- Dimensions: 18 x 11
Bedroom 5
- Features: Built-in Features, Flooring - HardWood
- Level: Upper
- Area: 260 Square Feet
- Dimensions: 20 x 13
Bathroom 1
- Features: Flooring - Ceramic Tile, Lighting - Ceiling
- Level: Main
- Area: 20 Square Feet
- Dimensions: 5 x 4
Bathroom 2
- Features: Bathroom - Tub Shower, Flooring - Ceramic Tile, Lighting - Ceiling
- Level: Upper
- Area: 165 Square Feet
- Dimensions: 15 x 11
Bathroom 3
- Features: Bathroom - Stall Shower, Flooring - Ceramic Tile
- Level: Upper
- Area: 49 Square Feet
- Dimensions: 7 x 7
Other
- Features: Attic - Walk-Up
- Level: Upper
Dining room
- Features: Fireplace - Wood Burning, Flooring - HardWood
- Level: Main
- Area: 247 Square Feet
- Dimensions: 19 x 13
Great room
- Features: Flooring - Carpet, Lighting - Wall sconces
- Level: Main
- Area: 416 Square Feet
- Dimensions: 26 x 16
Kitchen
- Features: Kitchen - Gas Cooking, Lighting - Ceiling, Recessed Lighting, Granite Counters, Flooring - Ceramic Tile
- Level: Main
- Area: 156 Square Feet
- Dimensions: 13 x 12
Laundry
- Features: Attic - Access Panel, Flooring - Ceramic Tile
- Level: Upper
- Area: 70 Square Feet
- Dimensions: 10 x 7
Heating
- Forced Air, Natural Gas
Cooling
- Central Air, Electric
Appliances
- Included: Dishwasher, Range Hood, Oven/Range - Gas, Cooktop, Gas Water Heater
- Laundry: Hookup, Upper Level, Laundry Room
Features
- Attic, Bathroom - Stall Shower, Bathroom - Tub Shower, Bathroom - Walk-In Shower, Dining Area, Entry Level Bedroom, Formal/Separate Dining Room, Recessed Lighting, Upgraded Countertops
- Flooring: Carpet, Wood
- Doors: Sliding Glass
- Windows: Replacement
- Basement: Full
- Number of fireplaces: 1
- Fireplace features: Brick, Wood Burning
Interior area
- Total structure area: 2,297
- Total interior livable area: 2,297 sqft
- Finished area above ground: 2,297
- Finished area below ground: 0
Property
Parking
- Total spaces: 4
- Parking features: Driveway, Off Street, On Street
- Has uncovered spaces: Yes
Accessibility
- Accessibility features: None
Features
- Levels: Two
- Stories: 2
- Exterior features: Lighting, Rain Gutters, Sidewalks
- Pool features: None
- Fencing: Partial,Back Yard
- Has view: Yes
- View description: Street
Lot
- Size: 6,969 Square Feet
- Features: Corner Lot, Rear Yard, SideYard(s)
Details
- Additional structures: Above Grade, Below Grade
- Parcel number: 39439512965788
- Zoning: RESIDENTIAL
- Special conditions: Standard
Construction
Type & style
- Home type: SingleFamily
- Architectural style: Tudor
- Property subtype: Single Family Residence
Materials
- Brick
- Foundation: Stone
Condition
- New construction: No
- Year built: 1975
Utilities & green energy
- Sewer: Public Sewer
- Water: Public
Community & HOA
Community
- Subdivision: Mifflin Park
HOA
- Has HOA: No
Location
- Region: Reading
- Municipality: CUMRU TWP
Financial & listing details
- Price per square foot: $177/sqft
- Tax assessed value: $132,600
- Annual tax amount: $6,087
- Date on market: 6/17/2025
- Listing agreement: Exclusive Right To Sell
- Ownership: Fee Simple
Estimated market value
$406,300
$386,000 - $427,000
$2,634/mo
Price history
Price history
| Date | Event | Price |
|---|---|---|
| 1/2/2026 | Price change | $406,000-1%$177/sqft |
Source: | ||
| 11/16/2025 | Price change | $410,000-1%$178/sqft |
Source: | ||
| 10/23/2025 | Price change | $414,000-1%$180/sqft |
Source: | ||
| 9/16/2025 | Price change | $418,000-1.6%$182/sqft |
Source: | ||
| 8/23/2025 | Price change | $425,000-0.9%$185/sqft |
Source: | ||
| 8/8/2025 | Price change | $429,000-3.1%$187/sqft |
Source: | ||
| 7/25/2025 | Price change | $442,500-1.6%$193/sqft |
Source: | ||
| 7/9/2025 | Price change | $449,900-2.2%$196/sqft |
Source: | ||
| 6/17/2025 | Listed for sale | $460,000+74.9%$200/sqft |
Source: | ||
| 8/23/2024 | Sold | $263,000+31.5%$114/sqft |
Source: | ||
| 8/15/2024 | Pending sale | $200,000$87/sqft |
Source: | ||
| 8/11/2024 | Listed for sale | $200,000$87/sqft |
Source: | ||
Public tax history
Public tax history
| Year | Property taxes | Tax assessment |
|---|---|---|
| 2025 | $6,296 +3.2% | $132,600 |
| 2024 | $6,101 +2.9% | $132,600 |
| 2023 | $5,930 +2.6% | $132,600 |
| 2022 | $5,782 +2% | $132,600 |
| 2021 | $5,667 | $132,600 |
| 2020 | $5,667 +1.2% | $132,600 |
| 2019 | $5,598 +1.8% | $132,600 |
| 2018 | $5,497 +2% | $132,600 |
| 2017 | $5,390 +181.8% | $132,600 |
| 2016 | $1,913 | $132,600 |
| 2015 | $1,913 | $132,600 |
| 2014 | -- | $132,600 |
| 2013 | -- | $132,600 |
| 2012 | -- | $132,600 |
| 2011 | -- | $132,600 |
| 2010 | -- | $132,600 |
| 2009 | -- | $132,600 |
| 2008 | -- | $132,600 |
| 2007 | -- | $132,600 |
| 2006 | -- | $132,600 |
| 2005 | -- | $132,600 |
| 2004 | -- | $132,600 |
| 2003 | -- | $132,600 |
| 2002 | -- | $132,600 |
| 2000 | -- | $132,600 |
Find assessor info on the county website
BuyAbility℠ payment
Est. payment
$2,398/mo
Principal & interest
$1887
Property taxes
$511
Climate risks
Neighborhood: 19607
Nearby schools
GreatSchools rating
- 6/10Mifflin Park El SchoolGrades: K-4Distance: 0.2 mi
- 4/10Governor Mifflin Middle SchoolGrades: 7-8Distance: 0.4 mi
- 6/10Governor Mifflin Senior High SchoolGrades: 9-12Distance: 0.3 mi
Schools provided by the listing agent
- Elementary: Governor Mifflin
- Middle: Governor Mifflin
- High: Governor Mifflin
- District: Governor Mifflin
Source: Bright MLS. This data may not be complete. We recommend contacting the local school district to confirm school assignments for this home.
- Loading
- Loading




