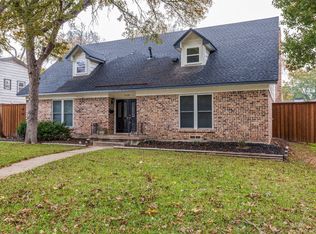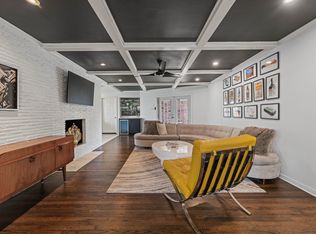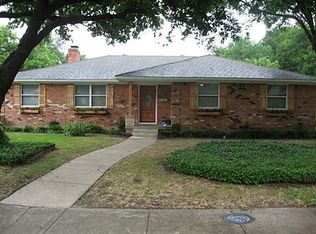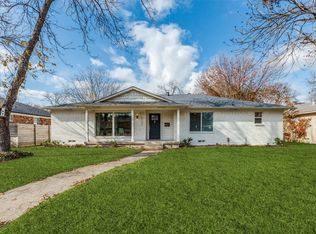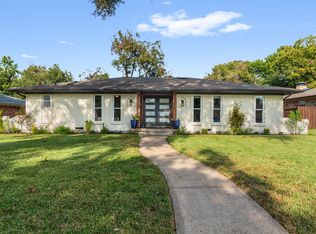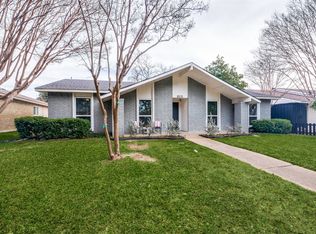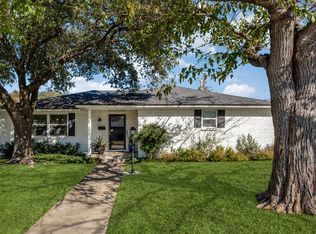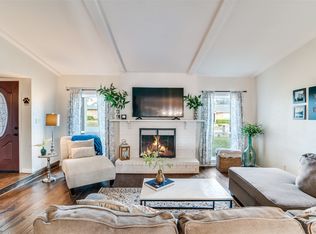Beautifully updated home in a great neighborhood close to highway 635. The home offers an open floor plan with 2 living and dining rooms and large bedrooms. The kitchen adjoins the living room with an island that has a breakfast bar making a perfect place to entertain. Updates completed May of 2025 include a new 30 yr roof, vinyl double paned windows, paint inside and out, all flooring, granite counter tops, stainless appliances, back splash, all plumbing fixtures and light fixtures, water heater, cabinet and door hardware, front door, tub, toilets, sinks, and much more! The front has a circle driveway making parking convenient and the back has a rear entry garage. Attic insulation has been added to help with energy efficiency.
Pending
Price cut: $5.1K (12/29)
$369,900
5124 Ashbrook Rd, Dallas, TX 75227
3beds
1,859sqft
Est.:
Single Family Residence
Built in 1965
9,016.92 Square Feet Lot
$361,300 Zestimate®
$199/sqft
$-- HOA
What's special
Open floor planCircle drivewayRear entry garageStainless appliancesLarge bedroomsGranite counter topsVinyl double paned windows
- 155 days |
- 394 |
- 16 |
Zillow last checked: 8 hours ago
Listing updated: January 15, 2026 at 02:06pm
Listed by:
Jared Childs 0509736 817-637-8227,
Cornerstone Realty Group, LLC 817-637-8227
Source: NTREIS,MLS#: 21031857
Facts & features
Interior
Bedrooms & bathrooms
- Bedrooms: 3
- Bathrooms: 3
- Full bathrooms: 2
- 1/2 bathrooms: 1
Primary bedroom
- Features: Walk-In Closet(s)
- Level: First
- Dimensions: 14 x 12
Bedroom
- Level: First
- Dimensions: 16 x 12
Bedroom
- Features: Walk-In Closet(s)
- Level: First
- Dimensions: 12 x 11
Primary bathroom
- Level: First
- Dimensions: 1 x 1
Breakfast room nook
- Features: Built-in Features
- Level: First
- Dimensions: 14 x 10
Dining room
- Level: First
- Dimensions: 12 x 10
Other
- Level: First
- Dimensions: 1 x 1
Half bath
- Level: First
- Dimensions: 1 x 1
Kitchen
- Features: Breakfast Bar, Granite Counters, Kitchen Island, Pantry
- Level: First
- Dimensions: 17 x 9
Laundry
- Features: Built-in Features
- Level: First
- Dimensions: 9 x 5
Living room
- Features: Ceiling Fan(s)
- Level: First
- Dimensions: 16 x 14
Living room
- Features: Ceiling Fan(s)
- Level: First
- Dimensions: 20 x 15
Heating
- Central, Electric
Cooling
- Central Air, Ceiling Fan(s), Electric
Appliances
- Included: Dishwasher, Electric Range, Electric Water Heater, Disposal
Features
- Decorative/Designer Lighting Fixtures, Granite Counters, Kitchen Island
- Flooring: Carpet, Ceramic Tile, Laminate
- Has basement: No
- Has fireplace: No
Interior area
- Total interior livable area: 1,859 sqft
Video & virtual tour
Property
Parking
- Total spaces: 2
- Parking features: Garage Faces Rear
- Attached garage spaces: 2
Features
- Levels: One
- Stories: 1
- Patio & porch: Covered
- Pool features: None
- Fencing: Wood
Lot
- Size: 9,016.92 Square Feet
- Features: Interior Lot, Landscaped, Few Trees
Details
- Parcel number: 00000515911000000
Construction
Type & style
- Home type: SingleFamily
- Architectural style: Traditional,Detached
- Property subtype: Single Family Residence
Materials
- Brick
- Foundation: Pillar/Post/Pier
- Roof: Composition
Condition
- Year built: 1965
Utilities & green energy
- Sewer: Public Sewer
- Water: Public
- Utilities for property: Sewer Available, Water Available
Green energy
- Energy efficient items: Windows
Community & HOA
Community
- Features: Curbs
- Security: Smoke Detector(s)
- Subdivision: Buckner Terrace Add Second Sec
HOA
- Has HOA: No
Location
- Region: Dallas
Financial & listing details
- Price per square foot: $199/sqft
- Tax assessed value: $334,470
- Annual tax amount: $7,476
- Date on market: 8/14/2025
- Cumulative days on market: 222 days
- Listing terms: Cash,Conventional,FHA,VA Loan
Estimated market value
$361,300
$343,000 - $379,000
$2,440/mo
Price history
Price history
| Date | Event | Price |
|---|---|---|
| 1/15/2026 | Pending sale | $369,900$199/sqft |
Source: NTREIS #21031857 Report a problem | ||
| 12/29/2025 | Price change | $369,900-1.4%$199/sqft |
Source: NTREIS #21031857 Report a problem | ||
| 10/30/2025 | Price change | $375,000-1.3%$202/sqft |
Source: NTREIS #21031857 Report a problem | ||
| 10/1/2025 | Price change | $379,900-0.7%$204/sqft |
Source: NTREIS #21031857 Report a problem | ||
| 9/19/2025 | Price change | $382,500-0.6%$206/sqft |
Source: NTREIS #21031857 Report a problem | ||
Public tax history
Public tax history
| Year | Property taxes | Tax assessment |
|---|---|---|
| 2025 | $7,448 -0.4% | $334,470 |
| 2024 | $7,476 +4.7% | $334,470 +7.5% |
| 2023 | $7,137 +4.1% | $311,000 +13.9% |
Find assessor info on the county website
BuyAbility℠ payment
Est. payment
$2,423/mo
Principal & interest
$1779
Property taxes
$515
Home insurance
$129
Climate risks
Neighborhood: Buckner Terrace
Nearby schools
GreatSchools rating
- 4/10Frank Guzick Elementary SchoolGrades: PK-5Distance: 0.9 mi
- 3/10Harold Wendell Lang Sr Middle SchoolGrades: 6-8Distance: 1.5 mi
- 3/10Skyline High SchoolGrades: 9-12Distance: 0.9 mi
Schools provided by the listing agent
- Elementary: Frank Guzick
- Middle: H.W. Lang
- High: Skyline
- District: Dallas ISD
Source: NTREIS. This data may not be complete. We recommend contacting the local school district to confirm school assignments for this home.
- Loading
