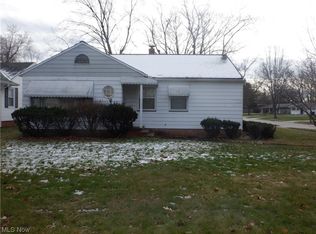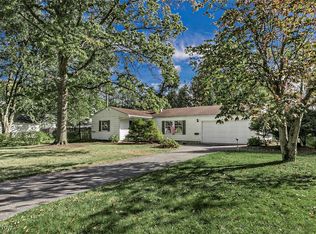Sold for $280,000
$280,000
5126 Longton Rd, Lyndhurst, OH 44124
3beds
2,768sqft
Single Family Residence
Built in 1954
9,713.88 Square Feet Lot
$285,100 Zestimate®
$101/sqft
$2,302 Estimated rent
Home value
$285,100
$271,000 - $299,000
$2,302/mo
Zestimate® history
Loading...
Owner options
Explore your selling options
What's special
Welcome to 5126 Longton Road! This beautifully and meticulously maintained property is situated in a peaceful neighborhood, just a short walk from Acacia Reservation. This Ranch style home with a full basement has many desirable features, including an open floor plan, hardwood floors, sound system and recessed speakers throughout, and lots of storage space. Many updates have been done throughout the property, including updated bathrooms, complete landscaping in front and back yards, drainage tile installed in the back yard, and a refurbished deck. The fully fenced in yard is lined in mature perennials, and feels like your private oasis! This home was the winner of the June 2024 Property of Distinction award. All appliances stay! This home is completely move in ready, and is located minutes from shopping, dining, hospitals, and freeway access. Come see it for yourself!
Zillow last checked: 8 hours ago
Listing updated: August 27, 2025 at 03:37pm
Listing Provided by:
Kathleen Bencie 216-455-7677 ppoffice.admin@century21.com,
Century 21 Premiere Properties, Inc.
Bought with:
Bob Zimmer, 404374
Keller Williams Greater Metropolitan
Kevin Barrie, 2024002661
Keller Williams Greater Metropolitan
Source: MLS Now,MLS#: 5143950 Originating MLS: Akron Cleveland Association of REALTORS
Originating MLS: Akron Cleveland Association of REALTORS
Facts & features
Interior
Bedrooms & bathrooms
- Bedrooms: 3
- Bathrooms: 2
- Full bathrooms: 1
- 1/2 bathrooms: 1
- Main level bathrooms: 2
- Main level bedrooms: 2
Primary bedroom
- Description: Flooring: Hardwood
- Level: First
- Dimensions: 15 x 11
Bedroom
- Description: Flooring: Hardwood
- Level: First
- Dimensions: 11 x 10
Bedroom
- Description: Flooring: Hardwood
- Level: First
- Dimensions: 11 x 9
Bonus room
- Description: Flooring: Carpet
- Level: Basement
- Dimensions: 12 x 11
Dining room
- Description: Flooring: Hardwood
- Level: First
- Dimensions: 12 x 9
Family room
- Description: Flooring: Carpet
- Features: Fireplace, Track Lighting
- Level: First
- Dimensions: 19 x 19
Kitchen
- Description: Flooring: Hardwood
- Features: Breakfast Bar
- Level: First
- Dimensions: 13 x 11
Laundry
- Description: Flooring: Laminate
- Level: Basement
- Dimensions: 17 x 12
Living room
- Description: Flooring: Hardwood
- Features: Window Treatments
- Level: First
- Dimensions: 20 x 13
Recreation
- Description: Flooring: Carpet
- Features: Sound System, Wired for Sound
- Level: Basement
- Dimensions: 18 x 11
Heating
- Forced Air
Cooling
- Central Air
Appliances
- Included: Dryer, Dishwasher, Disposal, Range, Refrigerator, Washer
Features
- Basement: Partially Finished
- Number of fireplaces: 1
Interior area
- Total structure area: 2,768
- Total interior livable area: 2,768 sqft
- Finished area above ground: 1,584
- Finished area below ground: 1,184
Property
Parking
- Total spaces: 1
- Parking features: Attached, Driveway, Garage, On Street
- Attached garage spaces: 1
Features
- Levels: Two,One
- Stories: 1
- Fencing: Back Yard,Fenced
Lot
- Size: 9,713 sqft
Details
- Parcel number: 71315052
Construction
Type & style
- Home type: SingleFamily
- Architectural style: Ranch
- Property subtype: Single Family Residence
Materials
- Vinyl Siding
- Roof: Asphalt,Fiberglass
Condition
- Year built: 1954
Utilities & green energy
- Sewer: Public Sewer
- Water: Public
Community & neighborhood
Security
- Security features: Smoke Detector(s)
Location
- Region: Lyndhurst
Price history
| Date | Event | Price |
|---|---|---|
| 8/27/2025 | Sold | $280,000+0%$101/sqft |
Source: | ||
| 8/4/2025 | Pending sale | $279,900$101/sqft |
Source: | ||
| 8/2/2025 | Listed for sale | $279,900+60%$101/sqft |
Source: | ||
| 6/7/2019 | Listing removed | $174,900$63/sqft |
Source: Chestnut Hill Realty, Inc. #4089163 Report a problem | ||
| 6/7/2019 | Pending sale | $174,900-6%$63/sqft |
Source: Chestnut Hill Realty, Inc. #4089163 Report a problem | ||
Public tax history
| Year | Property taxes | Tax assessment |
|---|---|---|
| 2024 | $5,109 -6.3% | $75,950 +16% |
| 2023 | $5,453 +0.6% | $65,490 |
| 2022 | $5,420 +0.9% | $65,490 |
Find assessor info on the county website
Neighborhood: 44124
Nearby schools
GreatSchools rating
- 9/10Sunview Elementary SchoolGrades: K-3Distance: 0.8 mi
- 5/10Memorial Junior High SchoolGrades: 7-8Distance: 1 mi
- 5/10Brush High SchoolGrades: 9-12Distance: 0.8 mi
Schools provided by the listing agent
- District: South Euclid-Lyndhurst - 1829
Source: MLS Now. This data may not be complete. We recommend contacting the local school district to confirm school assignments for this home.
Get pre-qualified for a loan
At Zillow Home Loans, we can pre-qualify you in as little as 5 minutes with no impact to your credit score.An equal housing lender. NMLS #10287.
Sell for more on Zillow
Get a Zillow Showcase℠ listing at no additional cost and you could sell for .
$285,100
2% more+$5,702
With Zillow Showcase(estimated)$290,802

