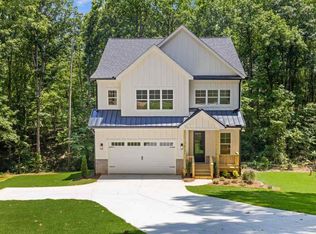Closed
$755,000
5129 Lee Rd, Gainesville, GA 30506
4beds
3,008sqft
Single Family Residence, Residential
Built in 2025
1.75 Acres Lot
$728,700 Zestimate®
$251/sqft
$3,058 Estimated rent
Home value
$728,700
$692,000 - $765,000
$3,058/mo
Zestimate® history
Loading...
Owner options
Explore your selling options
What's special
Discover your sanctuary as it is perfectly situated on the expansive lot and in a very tranquil setting. This home offers a peaceful retreat, whether unwinding on the expansive front or back covered porch, accessible through sliding glass doors that also infuse the living and kitchen areas with natural light. This stunning residence balances elegance and comfort, featuring three secondary bedrooms, 3.5 bathrooms, and a spacious master suite upstairs. The welcoming foyer leads to a generously-sized study enhanced by contemporary sliding glass doors. The open-plan kitchen will delight any culinary enthusiast with its designer finishes, pristine white cabinetry, and a sophisticated center island with dark wood finishes. This area is perfect for cooking and social gatherings, making the kitchen the heart of the home. Set on a sprawling 1.779-acre lot, this property offers exceptional privacy and space, allowing for extensive personalization and outdoor activities. With no formal community rules, enjoy a serene, stress-free lifestyle. Embrace the opportunity to make this serene and elegantly appointed house your new home.
Zillow last checked: 8 hours ago
Listing updated: September 20, 2025 at 10:59pm
Listing Provided by:
Jamie Mock,
Ansley Real Estate| Christie's International Real Estate 770-616-1531
Bought with:
Sherri Burdeshaw, 406415
RE/MAX Center
Source: FMLS GA,MLS#: 7626285
Facts & features
Interior
Bedrooms & bathrooms
- Bedrooms: 4
- Bathrooms: 4
- Full bathrooms: 3
- 1/2 bathrooms: 1
Primary bedroom
- Features: None
- Level: None
Bedroom
- Features: None
Primary bathroom
- Features: Double Vanity, Separate Tub/Shower, Soaking Tub, Other
Dining room
- Features: Other
Kitchen
- Features: Breakfast Bar, Cabinets Other, Cabinets White, Eat-in Kitchen, Kitchen Island, Other Surface Counters, Pantry Walk-In, Stone Counters, View to Family Room
Heating
- Central, Hot Water, Natural Gas, Zoned
Cooling
- Ceiling Fan(s), Central Air, Zoned
Appliances
- Included: Dishwasher, Gas Cooktop, Gas Range, Gas Water Heater, Microwave, Self Cleaning Oven
- Laundry: Mud Room, Sink, Upper Level
Features
- Crown Molding, High Ceilings 9 ft Main, High Ceilings 9 ft Upper, Vaulted Ceiling(s), Walk-In Closet(s)
- Flooring: Carpet, Ceramic Tile, Hardwood, Other
- Windows: Double Pane Windows
- Basement: None
- Number of fireplaces: 1
- Fireplace features: Family Room, Gas Starter
- Common walls with other units/homes: No Common Walls
Interior area
- Total structure area: 3,008
- Total interior livable area: 3,008 sqft
- Finished area above ground: 3,008
- Finished area below ground: 0
Property
Parking
- Total spaces: 2
- Parking features: Attached, Garage, Garage Faces Front
- Attached garage spaces: 2
Accessibility
- Accessibility features: None
Features
- Levels: Two
- Stories: 2
- Patio & porch: Covered, Front Porch, Patio
- Exterior features: Private Yard, No Dock
- Pool features: None
- Spa features: None
- Fencing: None
- Has view: Yes
- View description: Trees/Woods
- Waterfront features: None
- Body of water: None
Lot
- Size: 1.75 Acres
- Features: Landscaped, Level, Private, Wooded
Details
- Additional structures: None
- Parcel number: 11084 000118
- Other equipment: None
- Horse amenities: None
Construction
Type & style
- Home type: SingleFamily
- Architectural style: Traditional
- Property subtype: Single Family Residence, Residential
Materials
- Cement Siding, Vinyl Siding
- Foundation: Slab
- Roof: Composition
Condition
- New Construction
- New construction: Yes
- Year built: 2025
Details
- Warranty included: Yes
Utilities & green energy
- Electric: 110 Volts
- Sewer: Septic Tank
- Water: Public
- Utilities for property: Electricity Available, Natural Gas Available, Sewer Available, Underground Utilities, Water Available
Green energy
- Energy efficient items: Thermostat
- Energy generation: None
Community & neighborhood
Security
- Security features: Carbon Monoxide Detector(s), Smoke Detector(s)
Community
- Community features: None
Location
- Region: Gainesville
- Subdivision: None
HOA & financial
HOA
- Has HOA: No
Other
Other facts
- Ownership: Fee Simple
- Road surface type: Asphalt
Price history
| Date | Event | Price |
|---|---|---|
| 9/17/2025 | Sold | $755,000+2%$251/sqft |
Source: | ||
| 8/23/2025 | Pending sale | $739,900$246/sqft |
Source: | ||
| 8/3/2025 | Listed for sale | $739,900$246/sqft |
Source: | ||
| 8/2/2025 | Listing removed | $739,900$246/sqft |
Source: | ||
| 6/25/2025 | Price change | $739,900-1.3%$246/sqft |
Source: | ||
Public tax history
| Year | Property taxes | Tax assessment |
|---|---|---|
| 2024 | $683 -3.5% | $28,680 |
| 2023 | $708 | $28,680 |
Find assessor info on the county website
Neighborhood: 30506
Nearby schools
GreatSchools rating
- 4/10Lanier Elementary SchoolGrades: PK-5Distance: 1.1 mi
- 5/10Chestatee Middle SchoolGrades: 6-8Distance: 3.6 mi
- 5/10Chestatee High SchoolGrades: 9-12Distance: 3.5 mi
Schools provided by the listing agent
- Elementary: Lanier
- Middle: Chestatee
- High: Chestatee
Source: FMLS GA. This data may not be complete. We recommend contacting the local school district to confirm school assignments for this home.
Get a cash offer in 3 minutes
Find out how much your home could sell for in as little as 3 minutes with a no-obligation cash offer.
Estimated market value
$728,700
Get a cash offer in 3 minutes
Find out how much your home could sell for in as little as 3 minutes with a no-obligation cash offer.
Estimated market value
$728,700
