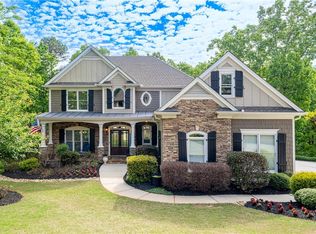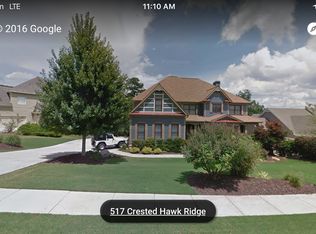Closed
$850,000
513 Crested Hawk Rdg, Canton, GA 30114
6beds
5,310sqft
Single Family Residence, Residential
Built in 2003
0.35 Acres Lot
$856,400 Zestimate®
$160/sqft
$4,423 Estimated rent
Home value
$856,400
$796,000 - $916,000
$4,423/mo
Zestimate® history
Loading...
Owner options
Explore your selling options
What's special
Welcome to your dream home in the highly sought-after Great Sky community! This stunning 6-bedroom, 4.5-bathroom ranch on a basement offers spacious living, modern upgrades, Australian Cedar Flooring, and a peaceful connection to nature. Featuring two master suites and two double-sided fireplaces, the open floor plan invites comfort and warmth throughout. Step outside to enjoy two expansive decks — one fully screened-in — that overlooks a flat backyard, perfect for relaxing or stepping directly into the tranquility of the wooded area beyond. This home is brimming with thoughtful upgrades and smart features designed to enhance your lifestyle. Enjoy the convenience of America’s Preferred Home Warranty Premier Policy and the security of the Simply Safe Home Security System, Ring doorbell, and outdoor side and back cameras. The Rachio App controls in-ground sprinklers and drip lines for the front and rear porches, as well as the backyard plant beds, while the Nest system offers smoke and carbon monoxide detection and 3-zone household temperature control for ultimate comfort. The MyQ App gives you seamless garage door access, and the GE Profile French door refrigerator with Smart HQ adds a touch of modern efficiency. Entertainment is elevated with a 110-inch widescreen TV, Denon receiver, and Epson projector, perfect for movie nights. Additional upgrades include new gutters and gutter guards, stylish brick pavers, and outdoor uplighting in both the front and rear. The home also boasts upgraded light fixtures and ceiling fans, a beautiful new Westshore front double door, and a new microwave in the basement. Hunter Douglas window treatments in the master suite and bathroom operate with the Power View App, while remote-controlled transoms in the family room and blackout blinds in the master bedroom, bathroom transom, and basement bedroom offer customizable privacy and ambiance. A custom Roman shade over the master bathroom tub adds a final touch of elegance. For added storage, take advantage of the spacious area under the back deck. Located just moments from shopping, dining, doctors, grocery stores, and the hospital, this home offers the perfect blend of comfort, convenience, and natural beauty. Don’t miss your chance to experience this extraordinary property!
Zillow last checked: 8 hours ago
Listing updated: April 30, 2025 at 09:53am
Listing Provided by:
Jennifer Bohrer,
Boulevard Homes, LLC
Bought with:
Lombardo Home Group
Keller Williams North Atlanta
Andrew McIntyre, 404809
Keller Williams North Atlanta
Source: FMLS GA,MLS#: 7544979
Facts & features
Interior
Bedrooms & bathrooms
- Bedrooms: 6
- Bathrooms: 5
- Full bathrooms: 4
- 1/2 bathrooms: 1
- Main level bathrooms: 3
- Main level bedrooms: 4
Primary bedroom
- Features: Double Master Bedroom, Master on Main, Oversized Master
- Level: Double Master Bedroom, Master on Main, Oversized Master
Bedroom
- Features: Double Master Bedroom, Master on Main, Oversized Master
Primary bathroom
- Features: Double Vanity, Separate Tub/Shower, Soaking Tub
Dining room
- Features: Separate Dining Room
Kitchen
- Features: Breakfast Room, Cabinets White, Eat-in Kitchen, Kitchen Island, Pantry Walk-In, Stone Counters, View to Family Room, Wine Rack
Heating
- Central, Natural Gas
Cooling
- Ceiling Fan(s), Central Air, Electric
Appliances
- Included: Dishwasher, Disposal, Gas Oven, Gas Range, Microwave
- Laundry: Laundry Room, Main Level
Features
- Bookcases, Cathedral Ceiling(s), Crown Molding, Entrance Foyer, High Ceilings 9 ft Lower, High Ceilings 10 ft Main, Smart Home, Walk-In Closet(s), Wet Bar
- Flooring: Carpet, Ceramic Tile, Hardwood, Wood
- Windows: Insulated Windows
- Basement: Daylight,Exterior Entry,Finished,Finished Bath,Full,Interior Entry
- Number of fireplaces: 2
- Fireplace features: Double Sided, Family Room, Gas Log, Great Room, Master Bedroom
- Common walls with other units/homes: No Common Walls
Interior area
- Total structure area: 5,310
- Total interior livable area: 5,310 sqft
- Finished area above ground: 3,324
- Finished area below ground: 1,986
Property
Parking
- Total spaces: 3
- Parking features: Attached, Driveway, Garage, Garage Door Opener, Garage Faces Side
- Attached garage spaces: 3
- Has uncovered spaces: Yes
Accessibility
- Accessibility features: None
Features
- Levels: Two
- Stories: 2
- Patio & porch: Covered, Deck, Front Porch, Patio, Screened, Wrap Around
- Exterior features: Lighting, Private Yard, Rain Gutters, Rear Stairs, No Dock
- Pool features: None
- Spa features: None
- Fencing: None
- Has view: Yes
- View description: Mountain(s), Neighborhood
- Waterfront features: None
- Body of water: None
Lot
- Size: 0.35 Acres
- Features: Back Yard, Landscaped
Details
- Additional structures: None
- Parcel number: 14N15A 229
- Other equipment: Home Theater
- Horse amenities: None
Construction
Type & style
- Home type: SingleFamily
- Architectural style: Craftsman,Ranch
- Property subtype: Single Family Residence, Residential
Materials
- Fiber Cement, Stone
- Foundation: Slab
- Roof: Composition
Condition
- Resale
- New construction: No
- Year built: 2003
Utilities & green energy
- Electric: 220 Volts
- Sewer: Public Sewer
- Water: Public
- Utilities for property: Cable Available, Electricity Available, Natural Gas Available, Underground Utilities, Water Available
Green energy
- Energy efficient items: None
- Energy generation: None
Community & neighborhood
Security
- Security features: Carbon Monoxide Detector(s), Fire Alarm, Smoke Detector(s)
Community
- Community features: Clubhouse, Fishing, Homeowners Assoc, Lake, Near Schools, Near Shopping, Pickleball, Playground, Pool, Sidewalks, Street Lights, Tennis Court(s)
Location
- Region: Canton
- Subdivision: Great Sky
HOA & financial
HOA
- Has HOA: Yes
- HOA fee: $1,297 annually
- Services included: Maintenance Grounds, Swim, Tennis
- Association phone: 678-916-6441
Other
Other facts
- Listing terms: Cash,Conventional,FHA,VA Loan
- Road surface type: Asphalt, Paved
Price history
| Date | Event | Price |
|---|---|---|
| 4/25/2025 | Sold | $850,000-6.6%$160/sqft |
Source: | ||
| 4/5/2025 | Pending sale | $910,000$171/sqft |
Source: | ||
| 3/21/2025 | Listed for sale | $910,000+102.7%$171/sqft |
Source: | ||
| 5/30/2014 | Sold | $449,000-4.4%$85/sqft |
Source: | ||
| 7/6/2013 | Price change | $469,900-5.1%$88/sqft |
Source: Georgia Elite Realty Atlanta #5168466 Report a problem | ||
Public tax history
| Year | Property taxes | Tax assessment |
|---|---|---|
| 2024 | $4,337 -10.4% | $333,040 -4.6% |
| 2023 | $4,840 +57.4% | $349,280 +32.8% |
| 2022 | $3,075 +19.7% | $263,040 +15.1% |
Find assessor info on the county website
Neighborhood: 30114
Nearby schools
GreatSchools rating
- 6/10R. M. Moore Elementary SchoolGrades: PK-5Distance: 4.5 mi
- 7/10Teasley Middle SchoolGrades: 6-8Distance: 1.5 mi
- 7/10Cherokee High SchoolGrades: 9-12Distance: 3.1 mi
Schools provided by the listing agent
- Elementary: R.M. Moore
- Middle: Teasley
- High: Cherokee
Source: FMLS GA. This data may not be complete. We recommend contacting the local school district to confirm school assignments for this home.
Get a cash offer in 3 minutes
Find out how much your home could sell for in as little as 3 minutes with a no-obligation cash offer.
Estimated market value
$856,400
Get a cash offer in 3 minutes
Find out how much your home could sell for in as little as 3 minutes with a no-obligation cash offer.
Estimated market value
$856,400

