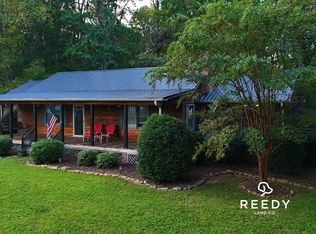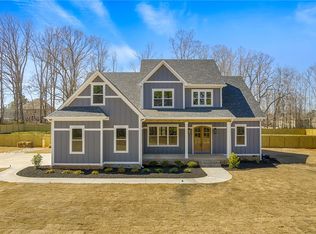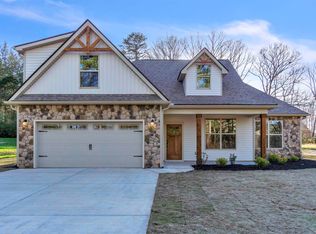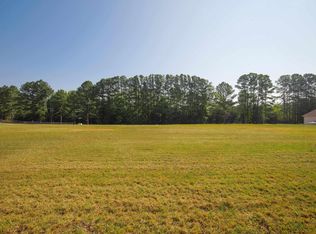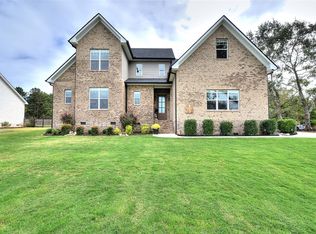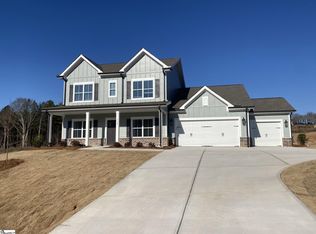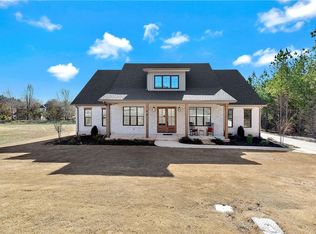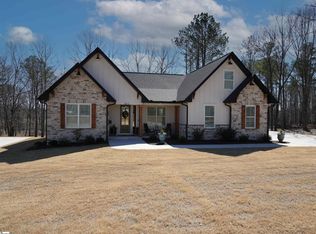Stunning Custom-Built Home in Exclusive Wren School District
Welcome to your dream home! Nestled on over 3 acres within a beautiful 17-acre private development, this exquisite custom-built residence combines elegance, comfort, and quality craftsmanship.
Key Features:
- Elegant Curb Appeal: Enjoy a stunning hardscaped private entrance that sets the tone for your luxurious living.
- Spacious Interiors: The expansive layout boasts custom water and scratch-proof Revwood flooring in all main areas, complemented by elegant tile in bathrooms and laundry.
- Gourmet Kitchen & Living Space: High-end appliances, a cozy gas fireplace, and smart home switches enhance the enjoyment of daily living and entertaining.
- Master Suite Oasis: The generous master bedroom features a large custom bath and an impressive walk-in closet, offering a private retreat within your home.
- Thoughtful Design: The laundry room is conveniently accessible through the master closet for effortless organization.
- Outdoor Paradise: Relax on a large back porch with a barely used 6-person hot tub—perfect for enjoying serene evenings or hosting gatherings.
- Potential for More Space: An unfinished bonus area above the garage offers approximately 474 sq. ft. of additional living space, ready for your personal touch.
This home is loaded with custom features that truly make it one-of-a-kind. Don't miss the opportunity to experience luxury living in a sought-after school district.
Schedule Your Private Tour Today!
See for yourself the beauty and craftsmanship that make this home irresistible. Discover your next chapter in this exquisite residence!
Your dream home awaits!
Pending
$775,999
513 Mountain View Rd #B, Williamston, SC 29697
3beds
2,450sqft
Est.:
SingleFamily
Built in ----
3 Acres Lot
$-- Zestimate®
$317/sqft
$-- HOA
What's special
Cozy gas fireplaceSmart home switchesLarge back porchHardscaped private entranceExpansive layoutGenerous master bedroomHigh-end appliances
What the owner loves about this home
Custom features like all quartz countertops, marble backsplash, marble flooring in 2nd bath. Custom accent walls and shiplap. Water and scratch resistant flooring throughout. A nice big rocking chair front porch!
- 127 days |
- 137 |
- 1 |
Listed by:
Property Owner (864) 415-4862
Facts & features
Interior
Bedrooms & bathrooms
- Bedrooms: 3
- Bathrooms: 3
- Full bathrooms: 2
- 1/2 bathrooms: 1
Heating
- Forced air, Electric, Gas
Cooling
- Central
Appliances
- Included: Dishwasher, Garbage disposal, Microwave, Range / Oven, Refrigerator
Features
- Flooring: Tile, Laminate
- Basement: None
- Has fireplace: Yes
Interior area
- Total interior livable area: 2,450 sqft
Property
Parking
- Parking features: Garage - Attached
Features
- Exterior features: Wood products, Brick, Cement / Concrete
- Has spa: Yes
Lot
- Size: 3 Acres
Construction
Type & style
- Home type: SingleFamily
Materials
- Roof: Composition
Condition
- New construction: No
Community & HOA
Location
- Region: Williamston
Financial & listing details
- Price per square foot: $317/sqft
- Date on market: 10/23/2025
Estimated market value
Not available
Estimated sales range
Not available
$2,425/mo
Price history
Price history
| Date | Event | Price |
|---|---|---|
| 1/28/2026 | Pending sale | $775,999$317/sqft |
Source: Owner Report a problem | ||
| 11/8/2025 | Price change | $775,999+0%$317/sqft |
Source: Owner Report a problem | ||
| 10/23/2025 | Listed for sale | $775,995$317/sqft |
Source: Owner Report a problem | ||
Public tax history
Public tax history
Tax history is unavailable.BuyAbility℠ payment
Est. payment
$3,907/mo
Principal & interest
$3564
Property taxes
$343
Climate risks
Neighborhood: 29697
Nearby schools
GreatSchools rating
- 7/10Spearman Elementary SchoolGrades: PK-5Distance: 2.6 mi
- 5/10Wren Middle SchoolGrades: 6-8Distance: 4.4 mi
- 9/10Wren High SchoolGrades: 9-12Distance: 4.2 mi
