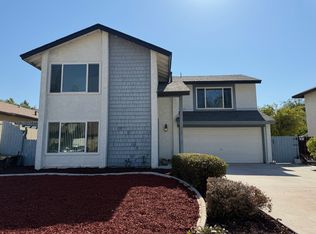Sold for $640,000
Listing Provided by:
Charith Yapa DRE #02023715 951-329-1732,
EAST COAST REAL ESTATE
Bought with: Realty Masters & Associates
$640,000
5130 Evergreen Way, Riverside, CA 92507
5beds
1,682sqft
Single Family Residence
Built in 1970
6,098 Square Feet Lot
$631,100 Zestimate®
$380/sqft
$4,070 Estimated rent
Home value
$631,100
$568,000 - $701,000
$4,070/mo
Zestimate® history
Loading...
Owner options
Explore your selling options
What's special
Welcome to 5130 Evergreen Way, Riverside, CA 92507. This charming 5-bedroom, 2-bathroom home features a versatile bonus room perfect for a home office, playroom, or guest suite. Enjoy spacious indoor and outdoor living areas ideal for family gatherings and relaxation. Located in the desirable Canyon Crest neighborhood, this property is just steps from a park and within walking distance to the Canyon Crest Shopping Center and the University of California, Riverside. Conveniently close to the 60 and 215 freeways, commuting is a breeze. Experience the tranquility and community of Canyon Crest in this well-maintained home.
Zillow last checked: 8 hours ago
Listing updated: December 04, 2024 at 07:27pm
Listing Provided by:
Charith Yapa DRE #02023715 951-329-1732,
EAST COAST REAL ESTATE
Bought with:
Yulia Basabilvazo, DRE #01853550
Realty Masters & Associates
Source: CRMLS,MLS#: CV24142287 Originating MLS: California Regional MLS
Originating MLS: California Regional MLS
Facts & features
Interior
Bedrooms & bathrooms
- Bedrooms: 5
- Bathrooms: 2
- Full bathrooms: 2
- Main level bathrooms: 1
- Main level bedrooms: 1
Primary bedroom
- Features: Main Level Primary
Bedroom
- Features: Bedroom on Main Level
Heating
- Central
Cooling
- Central Air
Appliances
- Laundry: In Garage
Features
- Bedroom on Main Level, Main Level Primary
- Has fireplace: Yes
- Fireplace features: Living Room
- Common walls with other units/homes: No Common Walls
Interior area
- Total interior livable area: 1,682 sqft
Property
Parking
- Total spaces: 2
- Parking features: Garage - Attached
- Attached garage spaces: 2
Features
- Levels: Two
- Stories: 2
- Entry location: Main Door on the side of the house
- Pool features: None
- Has view: Yes
- View description: Park/Greenbelt, Neighborhood, Trees/Woods
Lot
- Size: 6,098 sqft
- Features: Cul-De-Sac
Details
- Parcel number: 253202020
- Zoning: R1
- Special conditions: Standard
Construction
Type & style
- Home type: SingleFamily
- Property subtype: Single Family Residence
Condition
- New construction: No
- Year built: 1970
Utilities & green energy
- Sewer: Public Sewer
- Water: Public
Community & neighborhood
Community
- Community features: Park, Street Lights, Sidewalks
Location
- Region: Riverside
Other
Other facts
- Listing terms: Cash,Cash to Existing Loan,Cash to New Loan,Conventional,FHA 203(b),FHA 203(k),FHA,Fannie Mae,Freddie Mac
Price history
| Date | Event | Price |
|---|---|---|
| 11/21/2024 | Sold | $640,000+2.4%$380/sqft |
Source: | ||
| 11/6/2024 | Pending sale | $625,000$372/sqft |
Source: | ||
| 10/23/2024 | Price change | $625,000-3.8%$372/sqft |
Source: | ||
| 10/21/2024 | Listed for sale | $650,000$386/sqft |
Source: | ||
| 10/18/2024 | Pending sale | $650,000$386/sqft |
Source: | ||
Public tax history
| Year | Property taxes | Tax assessment |
|---|---|---|
| 2025 | $7,158 +34% | $640,000 +32.5% |
| 2024 | $5,340 +0.4% | $482,848 +2% |
| 2023 | $5,316 +1.9% | $473,382 +2% |
Find assessor info on the county website
Neighborhood: Canyon Crest
Nearby schools
GreatSchools rating
- 5/10Emerson Elementary SchoolGrades: K-6Distance: 1.4 mi
- 6/10University Heights Middle SchoolGrades: 7-8Distance: 1.9 mi
- 5/10John W. North High SchoolGrades: 9-12Distance: 1.8 mi
Get a cash offer in 3 minutes
Find out how much your home could sell for in as little as 3 minutes with a no-obligation cash offer.
Estimated market value$631,100
Get a cash offer in 3 minutes
Find out how much your home could sell for in as little as 3 minutes with a no-obligation cash offer.
Estimated market value
$631,100
