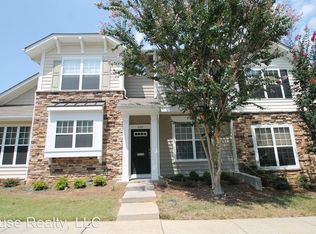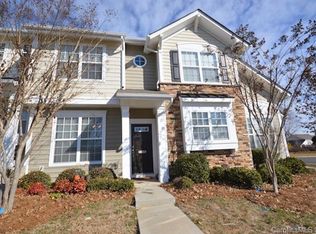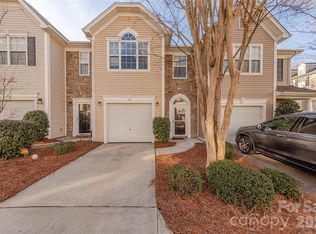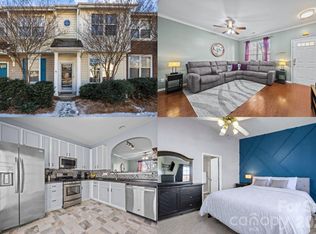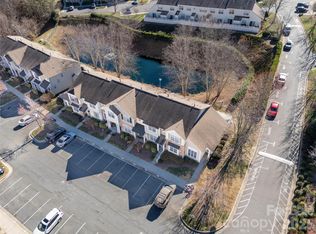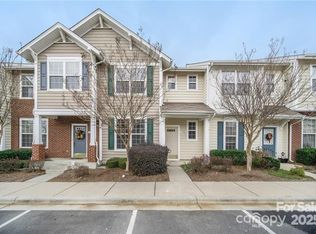Welcome to this beautifully maintained 3 bed, 2.5 bath townhouse in the heart of Fort Mill. Seller is offering $5,000 in TOTAL Seller Concessions toward a rate buy-down, closing costs, or upgrades! The main level features an open layout and a cozy gas fireplace; the kitchen comes fully equipped with a pantry and all appliances, including the refrigerator. Upstairs, the spacious Primary Suite comes with a large walk-in closet, and an attached full bath. The backyard is fenced and low maintenance. This home includes two assigned parking spaces and access to excellent community amenities, including a pool, clubhouse, and playground. Located just minutes from top-rated schools, shopping, dining, and the Anne Springs Close Greenway, schedule your showing today!
Active
$290,000
514 Bent Leaf Ct, Fort Mill, SC 29708
3beds
1,332sqft
Est.:
Townhouse
Built in 2006
-- sqft lot
$288,600 Zestimate®
$218/sqft
$169/mo HOA
What's special
Cozy gas fireplaceOpen layoutSpacious primary suiteLarge walk-in closet
- 51 days |
- 1,068 |
- 57 |
Likely to sell faster than
Zillow last checked: 8 hours ago
Listing updated: January 26, 2026 at 09:34am
Listing Provided by:
Maria Lages maria@marialages.com,
Premier South
Source: Canopy MLS as distributed by MLS GRID,MLS#: 4329080
Tour with a local agent
Facts & features
Interior
Bedrooms & bathrooms
- Bedrooms: 3
- Bathrooms: 3
- Full bathrooms: 2
- 1/2 bathrooms: 1
Primary bedroom
- Features: Garden Tub, Walk-In Closet(s)
- Level: Upper
Bathroom half
- Level: Main
Dining room
- Level: Main
Kitchen
- Features: Open Floorplan
- Level: Main
Laundry
- Level: Upper
Living room
- Level: Main
Heating
- Central
Cooling
- Central Air
Appliances
- Included: Dishwasher, Electric Oven, Electric Range, Microwave, Oven, Refrigerator
- Laundry: Upper Level
Features
- Soaking Tub, Open Floorplan, Pantry, Storage, Walk-In Closet(s)
- Windows: Insulated Windows
- Has basement: No
- Fireplace features: Family Room, Gas
Interior area
- Total structure area: 1,332
- Total interior livable area: 1,332 sqft
- Finished area above ground: 1,332
- Finished area below ground: 0
Property
Parking
- Parking features: Assigned
- Details: Two assigned parking spaces directly in front of the unit plus additional guest parking in the community
Features
- Levels: Two
- Stories: 2
- Entry location: Main
- Exterior features: Lawn Maintenance, Storage
- Pool features: Community
- Fencing: Back Yard,Fenced,Full,Privacy
Lot
- Features: Level
Details
- Parcel number: 6500501207
- Zoning: RD-I
- Special conditions: Standard
Construction
Type & style
- Home type: Townhouse
- Property subtype: Townhouse
Materials
- Stone Veneer
- Foundation: Slab
- Roof: Composition
Condition
- New construction: No
- Year built: 2006
Utilities & green energy
- Sewer: County Sewer
- Water: County Water
Community & HOA
Community
- Features: Clubhouse, Playground, Pond, Sidewalks, Street Lights
- Subdivision: Fieldstone
HOA
- Has HOA: Yes
- HOA fee: $169 monthly
- HOA name: Kuester
- HOA phone: 803-802-0004
Location
- Region: Fort Mill
Financial & listing details
- Price per square foot: $218/sqft
- Tax assessed value: $286,300
- Date on market: 12/12/2025
- Cumulative days on market: 191 days
- Listing terms: Cash,Conventional,VA Loan
- Road surface type: None, Paved
Estimated market value
$288,600
$274,000 - $303,000
$1,853/mo
Price history
Price history
| Date | Event | Price |
|---|---|---|
| 12/12/2025 | Listed for sale | $290,000$218/sqft |
Source: | ||
| 12/10/2025 | Listing removed | $290,000$218/sqft |
Source: | ||
| 9/23/2025 | Price change | $290,000-3.3%$218/sqft |
Source: | ||
| 8/11/2025 | Price change | $300,000-1.6%$225/sqft |
Source: | ||
| 7/23/2025 | Price change | $305,000-3.2%$229/sqft |
Source: | ||
Public tax history
Public tax history
| Year | Property taxes | Tax assessment |
|---|---|---|
| 2025 | -- | $11,452 +2.1% |
| 2024 | $1,979 -74.8% | $11,215 -33.3% |
| 2023 | $7,850 +589.3% | $16,823 +150.6% |
Find assessor info on the county website
BuyAbility℠ payment
Est. payment
$1,768/mo
Principal & interest
$1369
HOA Fees
$169
Other costs
$230
Climate risks
Neighborhood: 29708
Nearby schools
GreatSchools rating
- 9/10Gold Hill Elementary SchoolGrades: K-5Distance: 1 mi
- 8/10Pleasant Knoll MiddleGrades: 6-8Distance: 1.2 mi
- 10/10Fort Mill High SchoolGrades: 9-12Distance: 3.2 mi
Schools provided by the listing agent
- Elementary: Gold Hill
- Middle: Pleasant Knoll
- High: Fort Mill
Source: Canopy MLS as distributed by MLS GRID. This data may not be complete. We recommend contacting the local school district to confirm school assignments for this home.
- Loading
- Loading
