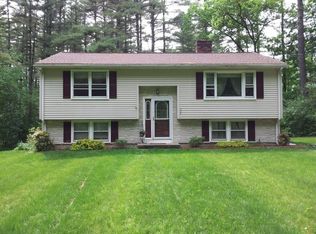Absolutely stunning 3 bedroom Ranch in a fantastic part of Belchertown. Most all updating has been done to perfection. Gorgeous Kitchen with tile floors and granite counter tops flows perfectly into the large living room with all hardwood floors and fireplace. Larger than normal bedrooms with a very large master suite. Family room has cherry flooring and is large and open. Slider going out to nice wood deck that overlooks the private back yard which is fenced in for the kids or pets. Over-sized 2 car garage is perfect for those little projects you do around the home. Make sure you don't let this one slip by as it might be the buy of the season here in Belchertown.
This property is off market, which means it's not currently listed for sale or rent on Zillow. This may be different from what's available on other websites or public sources.

