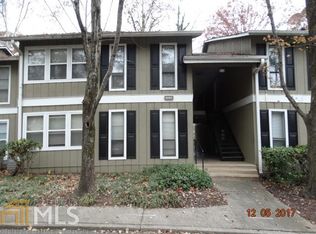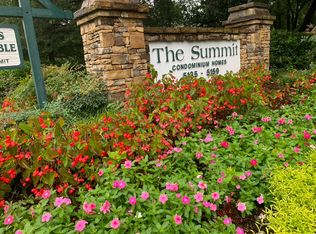Fantastic location in this tucked-away community inside the Perimeter! Well-maintained, tree-shaded upstairs unit has a charming sun room adjoining a large living room with hardwood floors and separate dining room. Two spacious bedrooms; bath has been updated with quartz counters and new tile. Kitchen has been updated with granite, new dishwasher. Separate laundry room - washer/dryer stays! Amenities include pool, tennis court and car wash station. New HVAC and new attic insulation means low energy bills! Moments from 285, surrounded by shopping and restaurants!
This property is off market, which means it's not currently listed for sale or rent on Zillow. This may be different from what's available on other websites or public sources.

