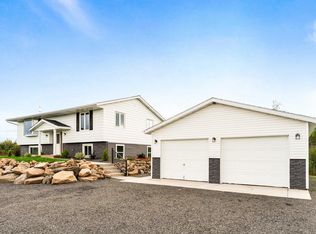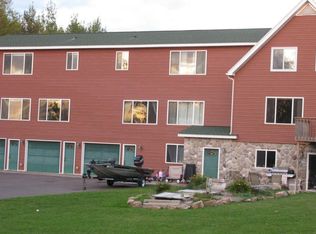Sold for $370,000
$370,000
5152 Martin Rd, Duluth, MN 55811
3beds
2,200sqft
Single Family Residence
Built in 1960
9 Acres Lot
$385,100 Zestimate®
$168/sqft
$2,408 Estimated rent
Home value
$385,100
$335,000 - $443,000
$2,408/mo
Zestimate® history
Loading...
Owner options
Explore your selling options
What's special
3 bedroom, 2 bath home on 9 acres in Hermantown School District! This home features a remodeled kitchen, hardwood floors, and a private primary bath with a jacuzzi tub! The lower level has a huge rec room with additional flex space. The open and bright living room has a large bay window overlooking the private yard and wildlife pond. The oversized garage is plumbed for in-floor heat.
Zillow last checked: 8 hours ago
Listing updated: August 07, 2025 at 06:03pm
Listed by:
Kevin O'Brien 218-310-3192,
Messina & Associates Real Estate
Bought with:
Connie Coughlin
Bear Island Realty LLC
Source: Lake Superior Area Realtors,MLS#: 6119548
Facts & features
Interior
Bedrooms & bathrooms
- Bedrooms: 3
- Bathrooms: 2
- Full bathrooms: 2
- Main level bedrooms: 1
Primary bedroom
- Description: Private Primary Bath
- Level: Main
- Area: 156 Square Feet
- Dimensions: 13 x 12
Bedroom
- Level: Main
- Area: 143 Square Feet
- Dimensions: 13 x 11
Bedroom
- Level: Lower
- Area: 120 Square Feet
- Dimensions: 12 x 10
Kitchen
- Description: Remodeled
- Level: Main
- Area: 247 Square Feet
- Dimensions: 19 x 13
Living room
- Description: Large Bay Window overlooking the pond
- Level: Main
- Area: 260 Square Feet
- Dimensions: 20 x 13
Mud room
- Level: Lower
- Area: 130 Square Feet
- Dimensions: 13 x 10
Rec room
- Level: Lower
- Area: 576 Square Feet
- Dimensions: 24 x 24
Heating
- Forced Air, Propane
Appliances
- Included: Water Heater-Gas, Dishwasher, Dryer, Range, Refrigerator, Washer
- Laundry: Dryer Hook-Ups, Washer Hookup
Features
- Flooring: Hardwood Floors
- Basement: Full,Egress Windows,Finished,Walkout,Bedrooms,Family/Rec Room,Utility Room,Washer Hook-Ups,Dryer Hook-Ups
- Has fireplace: No
Interior area
- Total interior livable area: 2,200 sqft
- Finished area above ground: 1,120
- Finished area below ground: 1,080
Property
Parking
- Total spaces: 2
- Parking features: Gravel, Detached, Insulation
- Garage spaces: 2
Features
- Patio & porch: Deck
Lot
- Size: 9 Acres
- Dimensions: 258 x 1640
- Features: Many Trees
- Residential vegetation: Heavily Wooded
Details
- Foundation area: 1120
- Parcel number: 280003100026
Construction
Type & style
- Home type: SingleFamily
- Architectural style: Ranch
- Property subtype: Single Family Residence
Materials
- Vinyl, Frame/Wood
- Foundation: Concrete Perimeter
- Roof: Asphalt Shingle
Condition
- Previously Owned
- Year built: 1960
Utilities & green energy
- Electric: Minnesota Power
- Sewer: Mound Septic
- Water: Drilled
- Utilities for property: Cable, DSL, Fiber Optic, Satellite
Community & neighborhood
Location
- Region: Duluth
Other
Other facts
- Listing terms: Conventional,FHA,VA Loan
- Road surface type: Paved
Price history
| Date | Event | Price |
|---|---|---|
| 8/6/2025 | Sold | $370,000-1.3%$168/sqft |
Source: | ||
| 7/23/2025 | Pending sale | $374,900$170/sqft |
Source: | ||
| 7/10/2025 | Contingent | $374,900$170/sqft |
Source: | ||
| 6/18/2025 | Price change | $374,900-1.3%$170/sqft |
Source: | ||
| 6/10/2025 | Price change | $379,900-1.3%$173/sqft |
Source: | ||
Public tax history
| Year | Property taxes | Tax assessment |
|---|---|---|
| 2024 | $3,122 +6.7% | $325,800 +2.3% |
| 2023 | $2,926 -0.9% | $318,600 +13.9% |
| 2022 | $2,954 +2.1% | $279,600 +9.5% |
Find assessor info on the county website
Neighborhood: 55811
Nearby schools
GreatSchools rating
- 7/10Hermantown Middle SchoolGrades: 5-8Distance: 2.7 mi
- 10/10Hermantown Senior High SchoolGrades: 9-12Distance: 2.7 mi
- 7/10Hermantown Elementary SchoolGrades: K-4Distance: 2.9 mi
Get pre-qualified for a loan
At Zillow Home Loans, we can pre-qualify you in as little as 5 minutes with no impact to your credit score.An equal housing lender. NMLS #10287.
Sell with ease on Zillow
Get a Zillow Showcase℠ listing at no additional cost and you could sell for —faster.
$385,100
2% more+$7,702
With Zillow Showcase(estimated)$392,802

