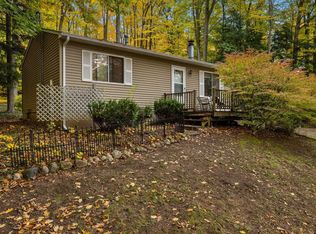Sold for $420,000
$420,000
5153 Silver Pines Rd, Traverse City, MI 49685
4beds
2,192sqft
Single Family Residence
Built in 1997
0.53 Acres Lot
$-- Zestimate®
$192/sqft
$3,227 Estimated rent
Home value
Not available
Estimated sales range
Not available
$3,227/mo
Zestimate® history
Loading...
Owner options
Explore your selling options
What's special
You’ll love the spacious feeling in this comfortable ranch style home with shared Silver Lake access. Enjoy a nice peninsula style kitchen layout, with stainless appliances, granite counter tops and opens to dining area with slider to rear deck, gracious living room with cathedral ceilings. Dedicated den/office located off of main living area or potential 5th bedroom. Delightful primary bedroom with slider to private balcony. Finished walkout lower level offers family rm., 2 bedrooms and full bathroom. Exterior includes covered front porch, landscaping, irrigation, and rear deck. Great location to downtown Traverse City.
Zillow last checked: 8 hours ago
Listing updated: August 08, 2025 at 12:56pm
Listed by:
Linda Schaub Cell:231-642-0342,
REO-TCRandolph-233022 231-946-4040
Bought with:
Nicole Novak, 6501450819
The Mitten Real Estate Group
Source: NGLRMLS,MLS#: 1933177
Facts & features
Interior
Bedrooms & bathrooms
- Bedrooms: 4
- Bathrooms: 2
- Full bathrooms: 2
- Main level bathrooms: 1
- Main level bedrooms: 2
Primary bedroom
- Level: Main
- Area: 146.41
- Dimensions: 12.1 x 12.1
Bedroom 2
- Level: Main
- Area: 209.17
- Dimensions: 16.09 x 13
Bedroom 3
- Level: Lower
- Area: 144.3
- Dimensions: 13 x 11.1
Bedroom 4
- Level: Lower
- Area: 109.02
- Dimensions: 12.06 x 9.04
Primary bathroom
- Features: Shared
Dining room
- Level: Main
- Area: 110
- Dimensions: 11 x 10
Family room
- Level: Lower
- Area: 266.57
- Dimensions: 19 x 14.03
Kitchen
- Level: Main
- Area: 180.72
- Dimensions: 15.06 x 12
Living room
- Level: Main
- Area: 209.17
- Dimensions: 16.09 x 13
Heating
- Forced Air, Natural Gas
Cooling
- Central Air
Appliances
- Included: Refrigerator, Oven/Range, Dishwasher, Microwave, Water Softener Owned, Washer, Dryer, Gas Water Heater
- Laundry: Main Level
Features
- Cathedral Ceiling(s), Entrance Foyer, Pantry, Granite Counters, Den/Study, Cable TV, High Speed Internet
- Flooring: Vinyl
- Basement: Full,Walk-Out Access,Daylight,Finished Rooms
- Has fireplace: Yes
- Fireplace features: Electric
Interior area
- Total structure area: 2,192
- Total interior livable area: 2,192 sqft
- Finished area above ground: 1,290
- Finished area below ground: 902
Property
Parking
- Total spaces: 2
- Parking features: Attached, Garage Door Opener, Concrete Floors, Asphalt, Easement, Shared Driveway
- Attached garage spaces: 2
Accessibility
- Accessibility features: None
Features
- Levels: One
- Stories: 1
- Patio & porch: Deck, Covered
- Exterior features: Sprinkler System, Balcony, Sidewalk
- Has view: Yes
- View description: Countryside View
- Waterfront features: Inland Lake, All Sports, Sandy Bottom, Gradual Slope to Water, Lake
- Body of water: Silver Lake
- Frontage length: 50
Lot
- Size: 0.53 Acres
- Dimensions: 96 x 256 x 99 x 226
- Features: Wooded-Hardwoods, Level, Sloped, Landscaped, Subdivided
Details
- Additional structures: Shed(s)
- Parcel number: 0529511010
- Zoning description: Residential
Construction
Type & style
- Home type: SingleFamily
- Architectural style: Ranch
- Property subtype: Single Family Residence
Materials
- Frame, Vinyl Siding
- Foundation: Poured Concrete
- Roof: Asphalt
Condition
- New construction: No
- Year built: 1997
Utilities & green energy
- Sewer: Private Sewer
- Water: Private
Community & neighborhood
Community
- Community features: Lake Privileges, Pets Allowed
Location
- Region: Traverse City
- Subdivision: Silver Pines Resort
HOA & financial
HOA
- Services included: None
Other
Other facts
- Listing agreement: Exclusive Right Sell
- Price range: $420K - $420K
- Listing terms: Conventional,Cash
- Ownership type: Private Owner
- Road surface type: Asphalt
Price history
| Date | Event | Price |
|---|---|---|
| 8/8/2025 | Sold | $420,000-2.1%$192/sqft |
Source: | ||
| 7/3/2025 | Price change | $429,000-7.7%$196/sqft |
Source: | ||
| 5/10/2025 | Price change | $465,000-4.1%$212/sqft |
Source: | ||
| 5/2/2025 | Listed for sale | $485,000$221/sqft |
Source: | ||
Public tax history
| Year | Property taxes | Tax assessment |
|---|---|---|
| 2025 | $2,747 +5% | $195,400 +21.5% |
| 2024 | $2,616 +4.2% | $160,800 +15.7% |
| 2023 | $2,510 +3.4% | $139,000 +7.3% |
Find assessor info on the county website
Neighborhood: 49685
Nearby schools
GreatSchools rating
- 7/10Central Grade SchoolGrades: PK-6Distance: 4.5 mi
- 7/10West Middle SchoolGrades: 6-8Distance: 2.9 mi
- 1/10Traverse City High SchoolGrades: PK,9-12Distance: 6.5 mi
Schools provided by the listing agent
- District: Traverse City Area Public Schools
Source: NGLRMLS. This data may not be complete. We recommend contacting the local school district to confirm school assignments for this home.
Get pre-qualified for a loan
At Zillow Home Loans, we can pre-qualify you in as little as 5 minutes with no impact to your credit score.An equal housing lender. NMLS #10287.
