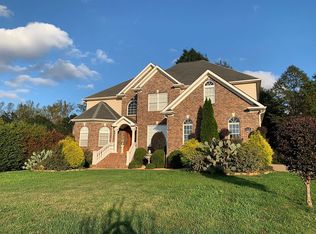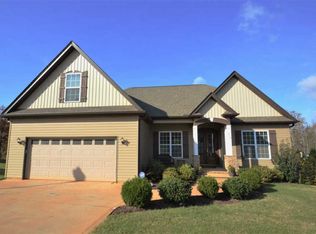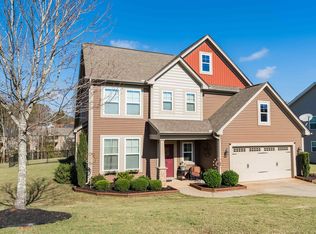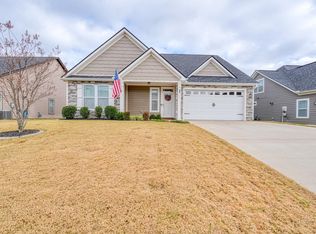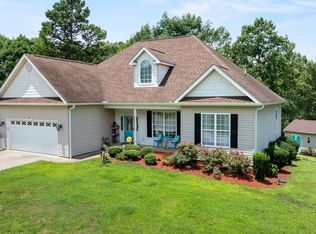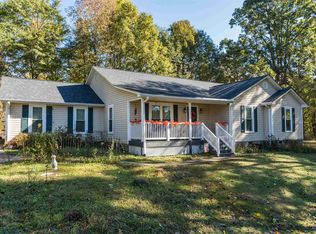BACK ON MARKET AT NO FAULT OF SELLER - PRICE IMPROVEMENT!!! Charming 4 Bedroom Ranch Just Minutes from Boiling Springs! This beautiful 4 bedroom, 2.5 bath ranch-style home blends comfort, character, and convenience—all just minutes from the heart of Boiling Springs. With eye-catching stone accents on the front and a welcoming front porch, this home offers curb appeal and cozy touches throughout. Step inside to an open floor plan highlighted by cathedral ceilings, rich hardwood floors, and a stunning stone fireplace flanked by floating wood shelves—perfect for displaying your favorite pieces. The formal dining room offers a refined space for entertaining, while the sunroom provides a light-filled retreat for your morning coffee or evening unwind. The kitchen boasts solid surface countertops, stainless steel appliances, and plenty of room to cook and gather. A spacious walk-in laundry room adds everyday convenience. The primary suite features a walk-in closet, jetted tub, double sinks, and a separate shower—your own private spa-like escape. A versatile flex space offers flexibility for a home office, gym, or guest room. Enjoy outdoor living on the deck or patio, with a large crawl space providing ample storage below. Don't miss this move-in-ready home that checks all the boxes for style, function, and location!
Active
Price cut: $5K (11/13)
$359,900
516 Abberly Ln, Boiling Springs, SC 29316
4beds
2,240sqft
Est.:
Single Family Residence
Built in 2014
0.54 Acres Lot
$359,200 Zestimate®
$161/sqft
$21/mo HOA
What's special
Stunning stone fireplaceWelcoming front porchStainless steel appliancesCathedral ceilingsSolid surface countertopsJetted tubVersatile flex space
- 167 days |
- 627 |
- 27 |
Zillow last checked: 8 hours ago
Listing updated: November 14, 2025 at 05:01pm
Listed by:
David Wolfe 864-310-0125,
Link Brokerages, South Carolina, LLC
Source: SAR,MLS#: 325775
Tour with a local agent
Facts & features
Interior
Bedrooms & bathrooms
- Bedrooms: 4
- Bathrooms: 3
- Full bathrooms: 2
- 1/2 bathrooms: 1
- Main level bathrooms: 2
- Main level bedrooms: 3
Rooms
- Room types: Attic, Bonus, Main Fl Master Bedroom, Sun Room
Primary bedroom
- Area: 210
- Dimensions: 14x15
Bedroom 2
- Area: 132
- Dimensions: 11x12
Bedroom 3
- Area: 144
- Dimensions: 12x12
Bonus room
- Area: 216
- Dimensions: 12x18
Dining room
- Area: 132
- Dimensions: 11x12
Great room
- Area: 225
- Dimensions: 15x15
Kitchen
- Area: 100
- Dimensions: 10x10
Other
- Description: Sunroom
- Area: 120
- Dimensions: 10x12
Heating
- Heat Pump, Electricity
Cooling
- Heat Pump, Electricity
Appliances
- Included: Electric Cooktop, Cooktop, Dishwasher, Disposal, Electric Water Heater
- Laundry: 1st Floor, Walk-In
Features
- Ceiling Fan(s), Cathedral Ceiling(s), Tray Ceiling(s), Attic Stairs Pulldown, Fireplace, Soaking Tub, Ceiling - Smooth, Solid Surface Counters, Open Floorplan, Coffered Ceiling(s), Walk-In Pantry
- Flooring: Carpet, Laminate, Wood
- Doors: Storm Door(s)
- Windows: Insulated Windows
- Has basement: No
- Attic: Pull Down Stairs,Storage
- Number of fireplaces: 1
- Fireplace features: Gas Log
Interior area
- Total interior livable area: 2,240 sqft
- Finished area above ground: 0
- Finished area below ground: 0
Video & virtual tour
Property
Parking
- Total spaces: 2
- Parking features: 2 Car Attached, Garage Door Opener, Attached Garage
- Attached garage spaces: 2
- Has uncovered spaces: Yes
Features
- Levels: One
- Patio & porch: Deck, Patio, Porch
- Exterior features: Aluminum/Vinyl Trim
Lot
- Size: 0.54 Acres
- Dimensions: 220 x 107 x 223 x 105
- Features: Level, Sloped, Wooded
- Topography: Level,Sloping
Details
- Parcel number: 2370045400
Construction
Type & style
- Home type: SingleFamily
- Architectural style: Craftsman,Ranch
- Property subtype: Single Family Residence
Materials
- Stone, Vinyl Siding
- Foundation: Crawl Space
- Roof: Architectural
Condition
- New construction: No
- Year built: 2014
Utilities & green energy
- Electric: B River
- Sewer: Septic Tank
- Water: Public, SWS
Community & HOA
Community
- Security: Smoke Detector(s)
- Subdivision: Shaftsbury
HOA
- Has HOA: Yes
- Amenities included: Street Lights
- HOA fee: $250 annually
Location
- Region: Boiling Springs
Financial & listing details
- Price per square foot: $161/sqft
- Tax assessed value: $350,000
- Annual tax amount: $2,410
- Date on market: 6/27/2025
Estimated market value
$359,200
$341,000 - $377,000
$2,214/mo
Price history
Price history
| Date | Event | Price |
|---|---|---|
| 11/13/2025 | Price change | $359,900-1.4%$161/sqft |
Source: | ||
| 10/22/2025 | Price change | $364,900-1.4%$163/sqft |
Source: | ||
| 9/28/2025 | Listed for sale | $369,995$165/sqft |
Source: | ||
| 9/21/2025 | Pending sale | $369,995$165/sqft |
Source: | ||
| 9/6/2025 | Price change | $369,995-1.3%$165/sqft |
Source: | ||
Public tax history
Public tax history
| Year | Property taxes | Tax assessment |
|---|---|---|
| 2025 | -- | $21,000 |
| 2024 | $7,294 +0.3% | $21,000 |
| 2023 | $7,269 | $21,000 +150.6% |
Find assessor info on the county website
BuyAbility℠ payment
Est. payment
$2,044/mo
Principal & interest
$1741
Property taxes
$156
Other costs
$147
Climate risks
Neighborhood: 29316
Nearby schools
GreatSchools rating
- 5/10Oakland Elementary SchoolGrades: PK-5Distance: 2.4 mi
- 7/10Boiling Springs Middle SchoolGrades: 6-8Distance: 2.4 mi
- 7/10Boiling Springs High SchoolGrades: 9-12Distance: 1.5 mi
Schools provided by the listing agent
- Elementary: 2-Oakland
- Middle: 2-Boiling Springs
- High: 2-Boiling Springs
Source: SAR. This data may not be complete. We recommend contacting the local school district to confirm school assignments for this home.
- Loading
- Loading
