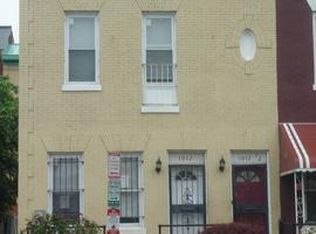Sold for $1,040,000
$1,040,000
516 K St NE, Washington, DC 20002
3beds
2,316sqft
Townhouse
Built in 1900
1,640 Square Feet Lot
$1,025,500 Zestimate®
$449/sqft
$4,725 Estimated rent
Home value
$1,025,500
$974,000 - $1.09M
$4,725/mo
Zestimate® history
Loading...
Owner options
Explore your selling options
What's special
Welcome to 516 K Street NE — a surprisingly spacious Federal-style rowhome offering more room than meets the eye. At over 2,300 square feet across just two levels, this home provides generous living space. Wider and deeper than most in the area, it combines historic charm with thoughtful design and modern convenience. Step inside to discover two distinct living areas on the main level, soaring ceilings, and an expansive kitchen centered around an oversized island — ideal for entertaining or everyday living. With multiple closets throughout the main level and ample storage in every bedroom, this home is as functional as it is beautiful. Tucked into a vibrant, centrally located neighborhood, this home offers a rare sense of retreat. The front garden, thoughtfully landscaped and blooming throughout the warmer months, adds a gentle buffer from city life. Out back, a private, fenced patio creates a quiet space for dining or evening unwinding. And upstairs, the rear bedroom opens to a peaceful balcony — the perfect spot for morning coffee or a quiet moment at the end of the day. With ideal north-south exposure, natural light pours into every room throughout the day, creating a warm and inviting atmosphere. And with its prime location in the vibrant Atlas District, you’re just steps from local favorites like the Atlas Performing Arts Center, St. Anselm, Indigo, Trader Joe’s, and Whole Foods. Union Station is less than a mile away, making commuting and travel a breeze. This is city living with more space, more light, and more ease — right where you want to be.
Zillow last checked: 8 hours ago
Listing updated: August 27, 2025 at 02:29am
Listed by:
Jessica Evans 301-832-5105,
Compass
Bought with:
Paniz Asgari
Compass
Source: Bright MLS,MLS#: DCDC2210100
Facts & features
Interior
Bedrooms & bathrooms
- Bedrooms: 3
- Bathrooms: 3
- Full bathrooms: 2
- 1/2 bathrooms: 1
- Main level bathrooms: 1
Basement
- Area: 0
Heating
- Forced Air, Natural Gas
Cooling
- Central Air, Electric
Appliances
- Included: Gas Water Heater
Features
- Combination Kitchen/Living, Kitchen - Gourmet, Kitchen Island, Kitchen - Table Space, Eat-in Kitchen
- Has basement: No
- Number of fireplaces: 2
Interior area
- Total structure area: 2,316
- Total interior livable area: 2,316 sqft
- Finished area above ground: 2,316
- Finished area below ground: 0
Property
Parking
- Parking features: On Street
- Has uncovered spaces: Yes
Accessibility
- Accessibility features: Other
Features
- Levels: Two
- Stories: 2
- Pool features: None
Lot
- Size: 1,640 sqft
- Features: Urban Land-Sassafras-Chillum
Details
- Additional structures: Above Grade, Below Grade
- Parcel number: 0830//0059
- Zoning: RF-1
- Special conditions: Standard
Construction
Type & style
- Home type: Townhouse
- Architectural style: Federal
- Property subtype: Townhouse
Materials
- Brick
- Foundation: Crawl Space
Condition
- New construction: No
- Year built: 1900
Utilities & green energy
- Sewer: Public Sewer
- Water: Public
Community & neighborhood
Location
- Region: Washington
- Subdivision: H Street Corridor
Other
Other facts
- Listing agreement: Exclusive Agency
- Listing terms: Cash,Conventional,FHA,VA Loan
- Ownership: Fee Simple
Price history
| Date | Event | Price |
|---|---|---|
| 8/25/2025 | Sold | $1,040,000-5.5%$449/sqft |
Source: | ||
| 8/6/2025 | Contingent | $1,100,000$475/sqft |
Source: | ||
| 7/9/2025 | Price change | $1,100,000-4.3%$475/sqft |
Source: | ||
| 6/11/2025 | Listed for sale | $1,150,000+21.5%$497/sqft |
Source: | ||
| 6/2/2017 | Sold | $946,500+5.2%$409/sqft |
Source: Public Record Report a problem | ||
Public tax history
| Year | Property taxes | Tax assessment |
|---|---|---|
| 2025 | $8,161 -0.8% | $1,049,990 -0.5% |
| 2024 | $8,226 +4% | $1,054,850 +4% |
| 2023 | $7,910 +3.5% | $1,014,540 +3.7% |
Find assessor info on the county website
Neighborhood: Near Northeast
Nearby schools
GreatSchools rating
- 8/10J.O. Wilson Elementary SchoolGrades: PK-5Distance: 0.1 mi
- 7/10Stuart-Hobson Middle SchoolGrades: 6-8Distance: 0.4 mi
- 2/10Eastern High SchoolGrades: 9-12Distance: 1.4 mi
Schools provided by the listing agent
- District: District Of Columbia Public Schools
Source: Bright MLS. This data may not be complete. We recommend contacting the local school district to confirm school assignments for this home.
Get pre-qualified for a loan
At Zillow Home Loans, we can pre-qualify you in as little as 5 minutes with no impact to your credit score.An equal housing lender. NMLS #10287.
Sell for more on Zillow
Get a Zillow Showcase℠ listing at no additional cost and you could sell for .
$1,025,500
2% more+$20,510
With Zillow Showcase(estimated)$1,046,010
