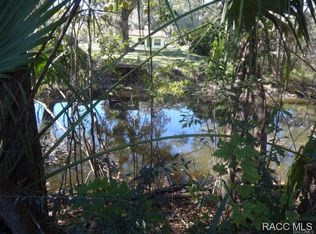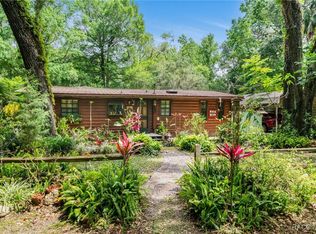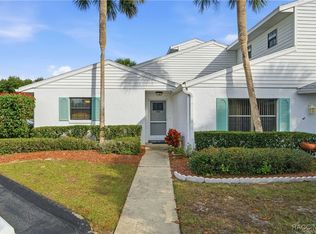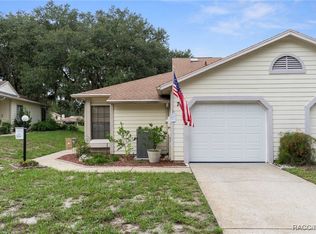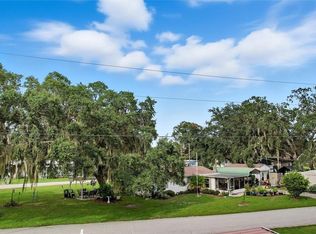Welcome to your peaceful retreat in the heart of Sherwood Forest! Enjoy the perfect blend of charm, comfort, and convenience. This well-maintained, FURNISHED 2-bedroom, 1-bathroom home offers 1,076 sq ft of living space on a generous 0.35-acre lot with 93 feet of WATERFRONT along a tranquil river canal on the Withlacoochee River—great for kayaking, fishing, or simply enjoying the peaceful views. Built in 1973, the home has been lovingly maintained and thoughtfully updated. A metal roof installed in 2014 and a new HVAC system from 2017 mean you can move in worry-free. Inside, the home features ceramic tile flooring throughout, giving it a clean and cohesive look. The kitchen is bright and functional, with wood cabinetry, laminate countertops, a breakfast bar, and a skylight that fills the space with natural light. Appliances include an oven range, microwave, dishwasher, refrigerator, and a water filter system. The washer and dryer are located in the garage, keeping your living space quiet and clutter-free. The open layout is cozy and practical, with a warm, inviting atmosphere that makes you feel right at home. From the dining room, sliding glass doors lead to a 25' x 10' screened patio, great for enjoying the outdoors without the bugs. Step out from the screened area onto the 30' x 10' covered rear porch, which offers plenty of space to relax, entertain, or park your boat or lawn equipment. A sidewalk runs from the driveway along the side of the house, leading directly to the rear covered porch—making it easy to access the backyard and canal without walking through the home. At the front, a covered walkway porch connects the driveway to the front door, offering a welcoming entrance and protection from the elements. Additional features include a 1-car attached garage, concrete driveway, storage closet on rear porch, and mature landscaping that adds privacy and curb appeal. Enjoy the quiet of a dead-end paved road and no HOA. Utilities are private well and septic, keeping monthly costs low. Come enjoy all Inverness has to offer. Bike, Jog or Walk the Withlacoochee State Trail, Liberty Park, The Depot, Restaurants, Shops, Courthouse Square, Boating, Fishing, The Tsala Apopka Chain of Lakes, Churches, Parades, Valerie Theatre Culture Center, and City Festivals. Conveniently Located Near: Downtown Inverness – 2.5 miles (6 min) Citrus Memorial Hospital – 2.7 miles Whispering Pines Park – 3.2 miles Shopping – 3.5 miles Inverness Middle & High Schools – 3.8 miles Withlacoochee State Trail – 2.2 miles Tampa VA Hospital – 1 hr 12 min Gainesville VA Hospital – 1 hr 6 min Tampa Airport – 1 hr 18 min Orlando Airport – 1 hr 6 min World Equestrian Center – 51 min Whether you're looking for a full-time residence or a weekend getaway, this home offers a rare opportunity to enjoy Florida living with direct river access, natural beauty, and small-town charm.
For sale
$225,000
516 S Tuck Point, Inverness, FL 34450
2beds
1,076sqft
Est.:
Single Family Residence
Built in 1973
0.35 Acres Lot
$214,200 Zestimate®
$209/sqft
$-- HOA
What's special
Open layoutCovered rear porchLaminate countertopsScreened patioSliding glass doorsMature landscapingWood cabinetry
- 177 days |
- 331 |
- 20 |
Zillow last checked: 8 hours ago
Listing updated: January 08, 2026 at 07:23pm
Listed by:
Glenda Robin Shepard 727-495-9009,
ERA American Suncoast Realty,
Phillip Shepard 352-345-7329,
ERA American Suncoast Realty
Source: Realtors Association of Citrus County,MLS#: 846634 Originating MLS: Realtors Association of Citrus County
Originating MLS: Realtors Association of Citrus County
Tour with a local agent
Facts & features
Interior
Bedrooms & bathrooms
- Bedrooms: 2
- Bathrooms: 1
- Full bathrooms: 1
Heating
- Central, Electric, Heat Pump
Cooling
- Central Air, Electric
Appliances
- Included: Dryer, Dishwasher, Microwave, Oven, Water Purifier Owned, Range, Refrigerator, Water Heater, Washer
- Laundry: In Garage
Features
- Breakfast Bar, Furnished, Laminate Counters, Open Floorplan, Skylights, First Floor Entry, Sliding Glass Door(s)
- Flooring: Tile
- Doors: Sliding Doors
- Windows: Skylight(s)
- Furnished: Yes
Interior area
- Total structure area: 1,704
- Total interior livable area: 1,076 sqft
Video & virtual tour
Property
Parking
- Total spaces: 1
- Parking features: Attached, Concrete, Driveway, Garage
- Attached garage spaces: 1
- Has uncovered spaces: Yes
Features
- Levels: One
- Stories: 1
- Exterior features: Landscaping, Lighting, Concrete Driveway
- Pool features: None
- Has view: Yes
- View description: River
- Has water view: Yes
- Water view: River
- Waterfront features: River Access, Canal Access, Waterfront
- Frontage type: Canal,Waterfront
Lot
- Size: 0.35 Acres
- Features: Cul-De-Sac, Rectangular
Details
- Parcel number: 1877199
- Zoning: CLR
- Special conditions: Standard
Construction
Type & style
- Home type: SingleFamily
- Architectural style: Ranch,One Story
- Property subtype: Single Family Residence
Materials
- Brick, Stucco
- Foundation: Block, Slab
- Roof: Metal
Condition
- New construction: No
- Year built: 1973
Utilities & green energy
- Sewer: Septic Tank
- Water: Well
Community & HOA
Community
- Subdivision: Sherwood Forest
HOA
- Has HOA: No
Location
- Region: Inverness
Financial & listing details
- Price per square foot: $209/sqft
- Tax assessed value: $149,240
- Annual tax amount: $2,378
- Date on market: 7/28/2025
- Cumulative days on market: 178 days
- Listing terms: Cash,Conventional,FHA,USDA Loan,VA Loan
- Road surface type: Paved
Estimated market value
$214,200
$203,000 - $225,000
$1,504/mo
Price history
Price history
| Date | Event | Price |
|---|---|---|
| 10/16/2025 | Price change | $225,000-10%$209/sqft |
Source: | ||
| 7/28/2025 | Listed for sale | $250,000+12.9%$232/sqft |
Source: | ||
| 11/16/2023 | Sold | $221,500+10.8%$206/sqft |
Source: | ||
| 9/26/2023 | Pending sale | $200,000$186/sqft |
Source: | ||
| 9/20/2023 | Listed for sale | $200,000+254%$186/sqft |
Source: | ||
Public tax history
Public tax history
| Year | Property taxes | Tax assessment |
|---|---|---|
| 2024 | $2,378 +313% | $149,240 +163.1% |
| 2023 | $576 +4% | $56,718 +3% |
| 2022 | $553 +2.2% | $55,066 +3% |
Find assessor info on the county website
BuyAbility℠ payment
Est. payment
$1,460/mo
Principal & interest
$1090
Property taxes
$291
Home insurance
$79
Climate risks
Neighborhood: 34450
Nearby schools
GreatSchools rating
- 5/10Inverness Primary SchoolGrades: PK-5Distance: 5.8 mi
- 4/10Inverness Middle SchoolGrades: 6-8Distance: 6 mi
- 4/10Citrus High SchoolGrades: 9-12Distance: 6 mi
Schools provided by the listing agent
- Elementary: Inverness Primary
- Middle: Inverness Middle
- High: Citrus High
Source: Realtors Association of Citrus County. This data may not be complete. We recommend contacting the local school district to confirm school assignments for this home.
- Loading
- Loading
