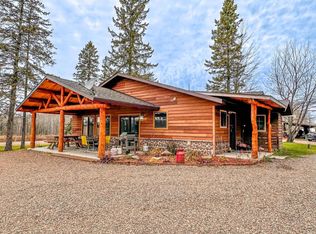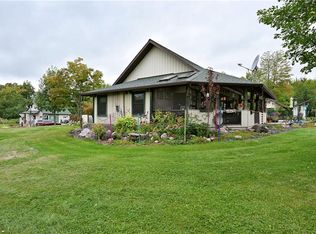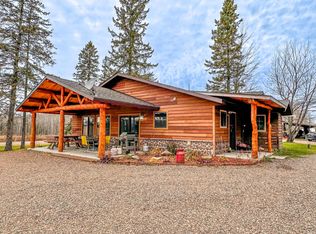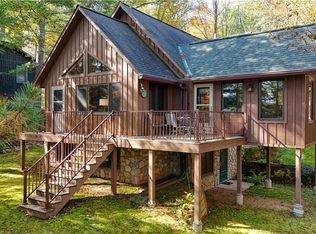(226/IK) - Located 4 mi. from Winter, WI on Doak Rd or 30 min. from Hayward on a 733 acre Class A Musky Lake, this Lake Winter home in the middle of a recreationalist’s slice of heaven awaits! Snowmobiling, Hunting, Fishing, ATVing—this one has it all! Whether you are looking for that one-of-a-kind home or short-term rental property this is the ONE! This 1700 sq ft 4-bedroom home sits on 1.07+/- acres with 120+/- ft of lake frontage, with a 30x25 heated garage plus a 30x15 man/she cave and is a single level living dream. The home has an open concept with a living room, kitchen, and dining room at the heart of the home. The living room has a stone-front gas fireplace to create the Northwoods ambiance. This home is complete with a master suite with adjoining bath which includes a large walk-in shower, double vanity and jetted tub as well as the laundry room. Come sit on one of the 2 docks and look over the water and experience the tranquility of Northwoods Living today!
For sale
$699,000
5167 N Doak Rd, Winter, WI 54896
4beds
1,700sqft
Est.:
Single Family Residence
Built in 1980
1.07 Acres Lot
$-- Zestimate®
$411/sqft
$-- HOA
What's special
Single level livingStone-front gas fireplaceOpen conceptMaster suiteJetted tubDouble vanityLarge walk-in shower
- 451 days |
- 668 |
- 18 |
Zillow last checked: 8 hours ago
Listing updated: February 17, 2026 at 09:51am
Listed by:
IR KINSLEY GROUP,
BIRCHLAND REALTY, INC. - PHILLIPS
Source: GNMLS,MLS#: 210019
Tour with a local agent
Facts & features
Interior
Bedrooms & bathrooms
- Bedrooms: 4
- Bathrooms: 2
- Full bathrooms: 1
- 1/2 bathrooms: 1
Bedroom
- Level: First
- Dimensions: 12x13
Bedroom
- Level: First
- Dimensions: 11x10
Bedroom
- Level: First
- Dimensions: 7'6x8
Bedroom
- Level: First
- Dimensions: 11x11
Bathroom
- Level: First
Bathroom
- Level: First
Dining room
- Level: First
- Dimensions: 16x11
Entry foyer
- Level: First
- Dimensions: 12x5
Kitchen
- Level: First
- Dimensions: 10x6
Living room
- Level: First
- Dimensions: 18x17'6
Porch
- Level: First
- Dimensions: 52x23
Porch
- Level: First
- Dimensions: 21x12
Heating
- Heat Pump, Hot Water, Propane, Radiant Floor
Appliances
- Included: Dishwasher, Electric Oven, Electric Range, Refrigerator, Tankless Water Heater
- Laundry: Main Level
Features
- Ceiling Fan(s), Cathedral Ceiling(s), High Ceilings, Jetted Tub, Bath in Primary Bedroom, Main Level Primary, Pantry, Skylights, Vaulted Ceiling(s)
- Flooring: Carpet, Tile
- Windows: Skylight(s)
- Basement: None
- Attic: Scuttle
- Number of fireplaces: 1
- Fireplace features: Blower Fan, Gas
Interior area
- Total structure area: 1,700
- Total interior livable area: 1,700 sqft
- Finished area above ground: 1,700
- Finished area below ground: 0
Property
Parking
- Total spaces: 2
- Parking features: Additional Parking, Detached, Garage, Two Car Garage, Heated Garage, Other
- Garage spaces: 2
- Has uncovered spaces: Yes
Features
- Levels: One
- Stories: 1
- Patio & porch: Covered, Deck
- Exterior features: Deck, Landscaping, Paved Driveway, Propane Tank - Leased
- Has spa: Yes
- On waterfront: Yes
- Body of water: WINTER (Price Flowage)
- Frontage length: 150,150
Lot
- Size: 1.07 Acres
Details
- Parcel number: 45345
Construction
Type & style
- Home type: SingleFamily
- Architectural style: One Story
- Property subtype: Single Family Residence
Materials
- Frame, Log Siding, Metal Siding
- Foundation: Slab
- Roof: Metal
Condition
- Year built: 1980
Utilities & green energy
- Sewer: Conventional Sewer
- Water: Drilled Well
- Utilities for property: Phone Available
Community & HOA
Location
- Region: Winter
Financial & listing details
- Price per square foot: $411/sqft
- Tax assessed value: $331,100
- Annual tax amount: $2,598
- Date on market: 12/3/2024
- Ownership: Fee Simple
Estimated market value
Not available
Estimated sales range
Not available
$1,749/mo
Price history
Price history
| Date | Event | Price |
|---|---|---|
| 9/4/2025 | Price change | $699,000-16.8%$411/sqft |
Source: | ||
| 6/9/2025 | Price change | $839,900-6.7%$494/sqft |
Source: | ||
| 12/3/2024 | Listed for sale | $899,900+499.9%$529/sqft |
Source: | ||
| 2/27/2014 | Sold | $150,000-6.2%$88/sqft |
Source: Agent Provided Report a problem | ||
| 8/15/2013 | Listed for sale | $159,900$94/sqft |
Source: Petit Realty #868840 Report a problem | ||
Public tax history
Public tax history
| Year | Property taxes | Tax assessment |
|---|---|---|
| 2024 | $2,536 -10% | $229,000 |
| 2023 | $2,817 -4% | $229,000 |
| 2022 | $2,934 +11.5% | $229,000 |
| 2021 | $2,630 +1.2% | $229,000 |
| 2020 | $2,600 +15.8% | $229,000 +14.3% |
| 2019 | $2,244 +17.4% | $200,400 +17.1% |
| 2018 | $1,912 -3.1% | $171,100 |
| 2017 | $1,972 -0.8% | $171,100 +2.4% |
| 2016 | $1,988 +20.4% | $167,100 +1.3% |
| 2015 | $1,651 -1.4% | $165,000 |
| 2014 | $1,674 -11.1% | $165,000 |
| 2013 | $1,883 -3.9% | $165,000 |
| 2011 | $1,959 -9% | $165,000 |
| 2010 | $2,153 +6.4% | $165,000 |
| 2009 | $2,023 | $165,000 |
Find assessor info on the county website
BuyAbility℠ payment
Est. payment
$3,713/mo
Principal & interest
$3218
Property taxes
$495
Climate risks
Neighborhood: 54896
Nearby schools
GreatSchools rating
- 5/10Winter Elementary SchoolGrades: PK-5Distance: 1.6 mi
- 2/10Winter Middle SchoolGrades: 6-8Distance: 1.6 mi
- 6/10Winter High SchoolGrades: 9-12Distance: 1.6 mi
Schools provided by the listing agent
- Elementary: SA Winter
- Middle: SA Winter
- High: SA Winter
Source: GNMLS. This data may not be complete. We recommend contacting the local school district to confirm school assignments for this home.




