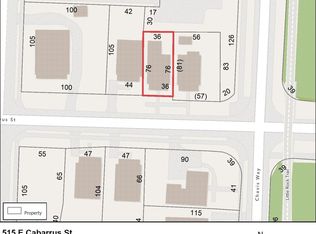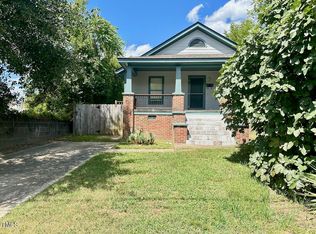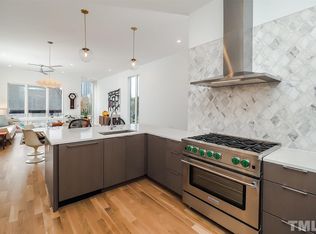Sold for $1,300,000
$1,300,000
517 E Cabarrus St, Raleigh, NC 27601
4beds
3,241sqft
Single Family Residence, Residential
Built in 2024
4,356 Square Feet Lot
$1,294,200 Zestimate®
$401/sqft
$5,604 Estimated rent
Home value
$1,294,200
$1.20M - $1.40M
$5,604/mo
Zestimate® history
Loading...
Owner options
Explore your selling options
What's special
Welcome to your modern oasis in the heart of downtown Raleigh right next to Transfer Co. Food Hall! This stunning new construction offers spectacular views of the city skyline, providing a backdrop of urban sophistication to your everyday life. Step inside to discover a first floor designed for both luxury and comfort. The expansive living room boasts large windows that flood the space with natural light, complemented by a cozy fireplace for those chilly evenings. An open floor plan seamlessly connects the living area to the kitchen, featuring striking glass textured tile walls, stainless steel appliances, and a large picture window overlooking the sink. With the home wired for home speakers, you can easily set the ambiance for any occasion. Adjacent to the kitchen, the dining room beckons with its wall of windows and convenient access to the back deck, perfect for al fresco dining or morning coffee. Ascend to the second floor, where the primary suite awaits. Offering access to a private deck above the carport, this retreat affords breathtaking views of the skyline. Pamper yourself in the luxurious primary bath, adorned with porcelain tiles, marble countertops, and a glass walk-in shower. A spacious primary closet ensures ample storage. Bedrooms 2 and 3 are bathed in natural light and share a Jack and Jill bath with a stand-up shower, while Bedroom 4, ideal for an office space, boasts an ensuite bathroom. The third floor beckons with its expansive recreation room, boasting the best views in the house. Whether hosting guests or unwinding after a long day, this space is perfect for entertaining. Complete with a large bar area and a convenient half bath, the possibilities are endless. Outside, a sprawling deck spans the length of the back of the house, providing the ultimate backdrop for outdoor gatherings. Located just blocks away from downtown shopping, entertainment, and dining, this one of a kind home offers the epitome of urban living at it's finest. Welcome home to the perfect blend of luxury, convenience, and breathtaking views.
Zillow last checked: 8 hours ago
Listing updated: October 28, 2025 at 12:09am
Listed by:
Ida Terbet 919-846-3212,
Coldwell Banker HPW,
Michael Terbet 919-621-1015,
Coldwell Banker HPW
Bought with:
Albert Spadin, 315909
Better Homes & Gardens Real Es
Source: Doorify MLS,MLS#: 10012213
Facts & features
Interior
Bedrooms & bathrooms
- Bedrooms: 4
- Bathrooms: 5
- Full bathrooms: 3
- 1/2 bathrooms: 2
Heating
- Forced Air, Natural Gas
Cooling
- Ceiling Fan(s), Central Air, Dual, Electric, Gas, Wall/Window Unit(s)
Appliances
- Included: Dishwasher, Gas Range, Microwave, Plumbed For Ice Maker, Tankless Water Heater
- Laundry: In Hall, Laundry Closet, Upper Level
Features
- Bar, Bathtub/Shower Combination, Bidet, Built-in Features, Pantry, Ceiling Fan(s), High Ceilings, Open Floorplan, Quartz Counters, Recessed Lighting, Shower Only, Smooth Ceilings, Walk-In Closet(s), Walk-In Shower, Wet Bar, Wired for Sound
- Flooring: Hardwood, Tile
- Doors: French Doors
- Number of fireplaces: 1
- Fireplace features: Gas Log, Living Room
Interior area
- Total structure area: 3,241
- Total interior livable area: 3,241 sqft
- Finished area above ground: 3,241
- Finished area below ground: 0
Property
Parking
- Total spaces: 3
- Parking features: Attached Carport, Carport, Concrete, Covered, Driveway, On Street, Tandem
- Carport spaces: 1
- Uncovered spaces: 2
Features
- Levels: Tri-Level
- Stories: 3
- Patio & porch: Deck, Front Porch, Side Porch
- Exterior features: Awning(s), Lighting, Private Yard
- Has view: Yes
- View description: City, City Lights, Downtown
Lot
- Size: 4,356 sqft
- Features: Back Yard, City Lot, Corner Lot, Front Yard, Hardwood Trees, Landscaped, Near Public Transit, Rectangular Lot
Details
- Parcel number: 1703962931
- Special conditions: Standard
Construction
Type & style
- Home type: SingleFamily
- Architectural style: Contemporary, Modern
- Property subtype: Single Family Residence, Residential
Materials
- Fiber Cement
- Foundation: Raised
Condition
- New construction: No
- Year built: 2024
- Major remodel year: 2024
Utilities & green energy
- Sewer: Public Sewer
Community & neighborhood
Community
- Community features: Street Lights
Location
- Region: Raleigh
- Subdivision: Not in a Subdivision
Other
Other facts
- Road surface type: Asphalt
Price history
| Date | Event | Price |
|---|---|---|
| 4/15/2024 | Sold | $1,300,000-13%$401/sqft |
Source: | ||
| 3/1/2024 | Contingent | $1,495,000$461/sqft |
Source: | ||
| 2/16/2024 | Listed for sale | $1,495,000-16.7%$461/sqft |
Source: | ||
| 12/8/2023 | Listing removed | -- |
Source: BURMLS #2531585 Report a problem | ||
| 9/11/2023 | Listed for sale | $1,795,000+197.2%$554/sqft |
Source: | ||
Public tax history
| Year | Property taxes | Tax assessment |
|---|---|---|
| 2015 | $518 +5.2% | $48,124 |
| 2014 | $492 +6.8% | $48,124 |
| 2013 | $461 | $48,124 |
Find assessor info on the county website
Neighborhood: South Central
Nearby schools
GreatSchools rating
- 8/10Hunter Elementary SchoolGrades: PK-5Distance: 0.5 mi
- 7/10Ligon MiddleGrades: 6-8Distance: 0.3 mi
- 7/10Needham Broughton HighGrades: 9-12Distance: 1.6 mi
Schools provided by the listing agent
- Elementary: Wake - Hunter
- Middle: Wake - Ligon
- High: Wake - Broughton
Source: Doorify MLS. This data may not be complete. We recommend contacting the local school district to confirm school assignments for this home.
Get a cash offer in 3 minutes
Find out how much your home could sell for in as little as 3 minutes with a no-obligation cash offer.
Estimated market value$1,294,200
Get a cash offer in 3 minutes
Find out how much your home could sell for in as little as 3 minutes with a no-obligation cash offer.
Estimated market value
$1,294,200


