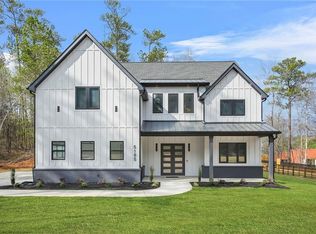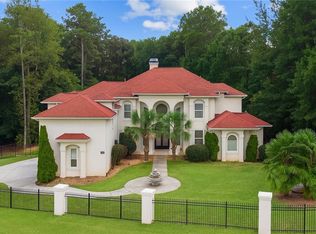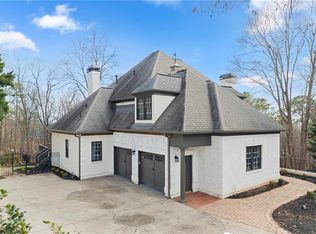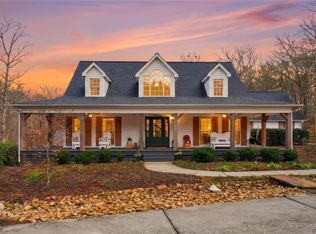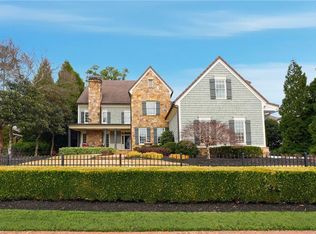Welcome to 5175 Cascade Road, a modern farmhouse masterpiece designed to blend with luxurious comfort, offering an exceptional living experience on a private lot. Designed for both elegance and functionality, this planned 7 bedrooms, 5 full bathroom and 2 half bathroom home features 12 feet ceiling, expansive aluminum windows and an open concept layout that maximizes natural light. The front entrance will lead to a spacious formal dining, family and kitchen area with an electric fireplace in the living room adds warmth and ambiance complementary the beautiful hardwood floor throughout. The kitchen with massive island, breakfast bar and top of the line appliances, including double oven, gas cooktop and tankless water heater. A walk-in pantry and custom cabinetry with apple of storage. The main level has generously sized master bedroom, with electric fireplace, double vanity, free- stand tub, large shower and walk in closet. Upstairs, has junior master bedroom, three large bedroom, secondary living and family room which provide flexibility and privacy. The fully finished daylight basement with 10' ceiling offers two-bedroom, one full bath, one half bath, additional Lundry room, full kitchen with island and dining room. Outside is meticulously landscaped backyard with fence. This home is proximity to parks, nature walking trails, shopping, dining and top-rated school. Please provide pre-approval or proof of funds prior to requesting your appointment in showing time. Seller requests the agent to be present for all showing.
Active
$1,149,900
5175 Cascade Rd, Atlanta, GA 30331
7beds
7,202sqft
Est.:
Single Family Residence, Residential
Built in 2025
0.5 Acres Lot
$1,141,000 Zestimate®
$160/sqft
$-- HOA
What's special
- 1 day |
- 23 |
- 1 |
Zillow last checked: 8 hours ago
Listing updated: 11 hours ago
Listing Provided by:
NELSON UCHE,
Homeland Realty Group, LLC.
Source: FMLS GA,MLS#: 7704409
Tour with a local agent
Facts & features
Interior
Bedrooms & bathrooms
- Bedrooms: 7
- Bathrooms: 7
- Full bathrooms: 5
- 1/2 bathrooms: 2
- Main level bathrooms: 1
- Main level bedrooms: 1
Rooms
- Room types: Basement, Bathroom, Bedroom, Dining Room, Family Room, Game Room
Primary bedroom
- Features: Double Master Bedroom, Master on Main, Oversized Master
- Level: Double Master Bedroom, Master on Main, Oversized Master
Bedroom
- Features: Double Master Bedroom, Master on Main, Oversized Master
Primary bathroom
- Features: Double Vanity, Separate Tub/Shower, Vaulted Ceiling(s)
Dining room
- Features: Great Room, Separate Dining Room
Kitchen
- Features: Breakfast Bar, Breakfast Room, Cabinets White, Kitchen Island, Pantry Walk-In, Second Kitchen, View to Family Room
Heating
- Central, Ductless
Cooling
- Ceiling Fan(s), Central Air, Electric, Gas
Appliances
- Included: Dishwasher, Disposal, Double Oven, Gas Cooktop, Gas Water Heater, Microwave, Refrigerator, Tankless Water Heater
- Laundry: In Basement, Main Level
Features
- Entrance Foyer, High Ceilings 10 ft Upper, High Speed Internet, His and Hers Closets, Vaulted Ceiling(s), Walk-In Closet(s), Wet Bar
- Flooring: Wood
- Basement: Daylight,Finished,Finished Bath,Full,Walk-Out Access
- Number of fireplaces: 3
- Fireplace features: Electric
- Common walls with other units/homes: No Common Walls
Interior area
- Total structure area: 7,202
- Total interior livable area: 7,202 sqft
Video & virtual tour
Property
Parking
- Parking features: Attached
- Has attached garage: Yes
Accessibility
- Accessibility features: None
Features
- Levels: Three Or More
- Patio & porch: Covered
- Exterior features: Balcony, Courtyard, No Dock
- Pool features: None
- Spa features: None
- Fencing: Back Yard
- Has view: Yes
- View description: Park/Greenbelt
- Waterfront features: None
- Body of water: None
Lot
- Size: 0.5 Acres
- Features: Cleared, Landscaped, Level
Details
- Additional structures: None
- Parcel number: 14F0090 LL1815
- Other equipment: None
- Horse amenities: None
Construction
Type & style
- Home type: SingleFamily
- Architectural style: Contemporary,Traditional
- Property subtype: Single Family Residence, Residential
Materials
- Aluminum Siding, Brick, HardiPlank Type
- Foundation: Slab
- Roof: Shingle
Condition
- New Construction
- New construction: Yes
- Year built: 2025
Details
- Warranty included: Yes
Utilities & green energy
- Electric: 110 Volts
- Sewer: Public Sewer
- Water: Public
- Utilities for property: Cable Available, Electricity Available, Natural Gas Available, Underground Utilities, Water Available
Green energy
- Energy efficient items: None
- Energy generation: None
Community & HOA
Community
- Features: Near Trails/Greenway, Park, Playground, Restaurant, Sidewalks
- Security: None
HOA
- Has HOA: No
Location
- Region: Atlanta
Financial & listing details
- Price per square foot: $160/sqft
- Annual tax amount: $1,450
- Date on market: 1/14/2026
- Cumulative days on market: 213 days
- Electric utility on property: Yes
- Road surface type: Concrete, Paved
Estimated market value
$1,141,000
$1.08M - $1.20M
$6,201/mo
Price history
Price history
| Date | Event | Price |
|---|---|---|
| 1/15/2026 | Listed for sale | $1,149,900-4.2%$160/sqft |
Source: | ||
| 1/1/2026 | Listing removed | $1,199,900$167/sqft |
Source: | ||
| 11/4/2025 | Listed for sale | $1,199,900+0.1%$167/sqft |
Source: | ||
| 11/1/2025 | Listing removed | $1,199,000$166/sqft |
Source: | ||
| 9/10/2025 | Listed for sale | $1,199,000$166/sqft |
Source: | ||
Public tax history
Public tax history
Tax history is unavailable.BuyAbility℠ payment
Est. payment
$6,931/mo
Principal & interest
$5705
Property taxes
$824
Home insurance
$402
Climate risks
Neighborhood: 30331
Nearby schools
GreatSchools rating
- 6/10Randolph Elementary SchoolGrades: PK-5Distance: 1.8 mi
- 6/10Sandtown Middle SchoolGrades: 6-8Distance: 2.2 mi
- 6/10Westlake High SchoolGrades: 9-12Distance: 3 mi
Schools provided by the listing agent
- Elementary: Randolph
- Middle: Sandtown
- High: Westlake
Source: FMLS GA. This data may not be complete. We recommend contacting the local school district to confirm school assignments for this home.
- Loading
- Loading
