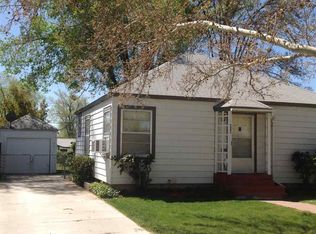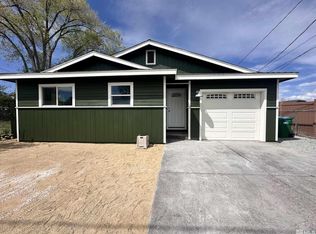Closed
$422,000
518 E Taylor St, Reno, NV 89502
2beds
813sqft
Single Family Residence
Built in 1940
3,484.8 Square Feet Lot
$422,700 Zestimate®
$519/sqft
$1,827 Estimated rent
Home value
$422,700
$385,000 - $465,000
$1,827/mo
Zestimate® history
Loading...
Owner options
Explore your selling options
What's special
Welcome to Uilenhut (roughly: "Owl's Cabin" in Dutch). Though we've never seen its namesake we think you'd be wise to consider nesting here. Between the exposed rafters and newly-refinished Doug fir floors, there are beadboard walls and so much charm you may leave bewitched., ***Extras: Gas furnace and range, fridge, portable dishwasher, portable microwave, washer, dryer, wood pellet fireplace insert, three window air-conditioners, two Adirondack chairs, one sunsail, and a bushel of really good cherries in June. A storage shed, too, plus room for another. New fence in 2023.***You already know the benefits of this 'hood: a few minutes to either freeway (arrivederci, spaghetti bowl), walk to most of the best food and drink in Reno, and houses to look at on your walks that don't make you narcoleptic with boredom. NOVA (North of VAssar) is the best still-affordable neighborhood in Reno; get in while you can.
Zillow last checked: 8 hours ago
Listing updated: September 16, 2025 at 11:33am
Listed by:
Robert Pierce S.188290 347-407-8787,
Allison James Estates & Homes
Bought with:
Julie Knecht, S.58988
RE/MAX Professionals-Reno
Source: NNRMLS,MLS#: 250006206
Facts & features
Interior
Bedrooms & bathrooms
- Bedrooms: 2
- Bathrooms: 2
- Full bathrooms: 2
Heating
- Fireplace(s), Forced Air, Natural Gas
Cooling
- Has cooling: Yes
Appliances
- Included: Disposal, Dryer, Gas Range, Portable Dishwasher, Refrigerator, Washer
- Laundry: Laundry Area
Features
- High Ceilings
- Flooring: Ceramic Tile, Tile, Vinyl, Wood
- Windows: Blinds, Single Pane Windows
- Number of fireplaces: 1
- Fireplace features: Pellet Stove
Interior area
- Total structure area: 813
- Total interior livable area: 813 sqft
Property
Parking
- Total spaces: 1
- Parking features: Carport
- Has carport: Yes
Features
- Stories: 1
- Patio & porch: Patio
- Exterior features: None
- Fencing: Back Yard
- Has view: Yes
- View description: Mountain(s)
Lot
- Size: 3,484 sqft
- Features: Landscaped, Level, Sprinklers In Front
Details
- Parcel number: 01317114
- Zoning: MF14
Construction
Type & style
- Home type: SingleFamily
- Property subtype: Single Family Residence
- Attached to another structure: Yes
Materials
- Foundation: Crawl Space
- Roof: Composition,Pitched,Shingle
Condition
- New construction: No
- Year built: 1940
Utilities & green energy
- Sewer: Public Sewer
- Water: Public
- Utilities for property: Electricity Available, Natural Gas Available, Sewer Available, Water Available, Water Meter Installed
Community & neighborhood
Security
- Security features: Keyless Entry
Location
- Region: Reno
- Subdivision: Burke'S Addition
Other
Other facts
- Listing terms: 1031 Exchange,Cash,Conventional,FHA,VA Loan
Price history
| Date | Event | Price |
|---|---|---|
| 9/15/2025 | Sold | $422,000$519/sqft |
Source: | ||
| 8/15/2025 | Contingent | $422,000$519/sqft |
Source: | ||
| 7/22/2025 | Listed for sale | $422,000$519/sqft |
Source: | ||
| 7/18/2025 | Contingent | $422,000$519/sqft |
Source: | ||
| 6/13/2025 | Price change | $422,000-4.1%$519/sqft |
Source: | ||
Public tax history
| Year | Property taxes | Tax assessment |
|---|---|---|
| 2025 | $552 +7.8% | $41,603 +3% |
| 2024 | $512 +2.1% | $40,389 +1.2% |
| 2023 | $501 +1.9% | $39,899 +20.8% |
Find assessor info on the county website
Neighborhood: East Reno
Nearby schools
GreatSchools rating
- 2/10Veterans Memorial Elementary SchoolGrades: PK-5Distance: 0.3 mi
- 3/10E Otis Vaughn Middle SchoolGrades: 6-8Distance: 0.5 mi
- 4/10Earl Wooster High SchoolGrades: 9-12Distance: 1.1 mi
Schools provided by the listing agent
- Elementary: Veterans
- Middle: Vaughn
- High: Wooster
Source: NNRMLS. This data may not be complete. We recommend contacting the local school district to confirm school assignments for this home.
Get a cash offer in 3 minutes
Find out how much your home could sell for in as little as 3 minutes with a no-obligation cash offer.
Estimated market value$422,700
Get a cash offer in 3 minutes
Find out how much your home could sell for in as little as 3 minutes with a no-obligation cash offer.
Estimated market value
$422,700

