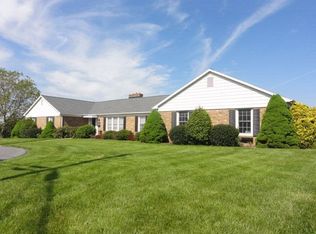The mountain views come complimentary with this 2 bedroom 1 bath home in the country! CIRCA 1949 quaint bungalow conveniently located at the corner of Cross Keys Road and E Timber Ridge Road sits on 1.626 acres. The home offers 1104 finished square feet of living area including living room with hardwood flooring. Both bedrooms have hardwood flooring (hardwood under carpet in one bedroom). Nice size eat in kitchen with wood cabinets, electric range, microwave, dishwasher and refrigerator. Spacious laundry room with washer and dryer included. Unfinished walkup attic offers great storage space or possibly room to expand. Covered front and rear porches! Unfinished basement with outside access. Plenty of backyard space for a garden and for the kids to play! Multiple storage buildings including a one car garage offers plenty of opportunity woodworking or other hobbies. Superb location! Property shall be sold AS IS. Home inspection shall be for purchasers informational purposes only.
This property is off market, which means it's not currently listed for sale or rent on Zillow. This may be different from what's available on other websites or public sources.

