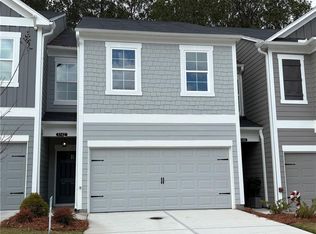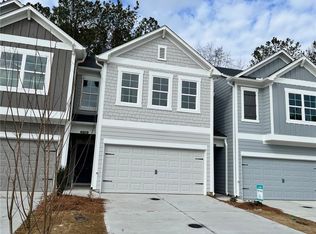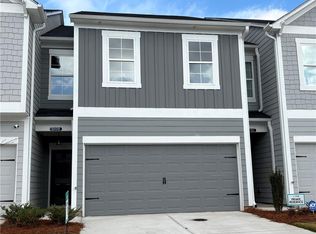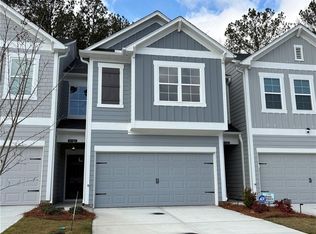Closed
$314,900
5185 Longview Run, Decatur, GA 30035
3beds
1,748sqft
Townhouse, Residential
Built in 2024
1,829.52 Square Feet Lot
$310,900 Zestimate®
$180/sqft
$2,254 Estimated rent
Home value
$310,900
$289,000 - $336,000
$2,254/mo
Zestimate® history
Loading...
Owner options
Explore your selling options
What's special
Discover comfort and style where an open, thoughtfully designed floor plan makes everyday living a joy. The chef-inspired kitchen features a spacious center island, granite countertops, and a stainless-steel appliance package including range, microwave, and dishwasher—perfect for cooking, entertaining, or casual dining. The open-concept family room and dining area create a warm, inviting space ideal for gatherings. Upstairs, the expansive owner’s suite offers a private retreat with a generous walk-in closet, while the upstairs laundry room adds convenience to your daily routine. The main level showcases low-maintenance vinyl plank flooring for both style and durability. A two-car garage provides ample parking and storage space. This new construction home is ready now.
Zillow last checked: 8 hours ago
Listing updated: December 09, 2025 at 10:59pm
Listing Provided by:
Bernadette Patterson,
Venture Real Estate Inc 404-955-2296
Bought with:
Nshombi Brown, 381107
RE/MAX Tru
Source: FMLS GA,MLS#: 7620004
Facts & features
Interior
Bedrooms & bathrooms
- Bedrooms: 3
- Bathrooms: 3
- Full bathrooms: 2
- 1/2 bathrooms: 1
Primary bedroom
- Features: Split Bedroom Plan
- Level: Split Bedroom Plan
Bedroom
- Features: Split Bedroom Plan
Primary bathroom
- Features: Double Shower, Double Vanity, Shower Only
Dining room
- Features: Open Concept
Kitchen
- Features: Cabinets White, Kitchen Island, Pantry, Solid Surface Counters, View to Family Room
Heating
- Electric, Heat Pump, Zoned
Cooling
- Central Air, Zoned
Appliances
- Included: Dishwasher, Disposal, Electric Range, Electric Water Heater, Microwave
- Laundry: Laundry Room, Upper Level
Features
- Double Vanity, Entrance Foyer, High Ceilings 9 ft Main, His and Hers Closets
- Flooring: Carpet, Ceramic Tile, Laminate, Luxury Vinyl
- Windows: Double Pane Windows, Insulated Windows
- Basement: None
- Attic: Pull Down Stairs
- Number of fireplaces: 1
- Fireplace features: Electric, Family Room
- Common walls with other units/homes: End Unit
Interior area
- Total structure area: 1,748
- Total interior livable area: 1,748 sqft
Property
Parking
- Total spaces: 2
- Parking features: Garage, Garage Faces Front, Level Driveway
- Garage spaces: 2
- Has uncovered spaces: Yes
Accessibility
- Accessibility features: None
Features
- Levels: Two
- Stories: 2
- Patio & porch: Patio
- Exterior features: None
- Pool features: None
- Spa features: None
- Fencing: None
- Has view: Yes
- View description: Neighborhood
- Waterfront features: None
- Body of water: None
Lot
- Size: 1,829 sqft
- Dimensions: 24x50
- Features: Back Yard, Landscaped
Details
- Additional structures: None
- Parcel number: 16 024 06 013
- Other equipment: None
- Horse amenities: None
Construction
Type & style
- Home type: Townhouse
- Architectural style: Townhouse,Traditional
- Property subtype: Townhouse, Residential
- Attached to another structure: Yes
Materials
- Fiber Cement, HardiPlank Type, Lap Siding
- Foundation: Slab
- Roof: Composition,Shingle
Condition
- New Construction
- New construction: Yes
- Year built: 2024
Details
- Warranty included: Yes
Utilities & green energy
- Electric: 110 Volts, 220 Volts
- Sewer: Public Sewer
- Water: Public
- Utilities for property: Underground Utilities
Green energy
- Energy efficient items: None
- Energy generation: None
- Water conservation: Low-Flow Fixtures
Community & neighborhood
Security
- Security features: Carbon Monoxide Detector(s), Smoke Detector(s)
Community
- Community features: Homeowners Assoc, Sidewalks, Street Lights
Location
- Region: Decatur
- Subdivision: Longview Run
HOA & financial
HOA
- Has HOA: Yes
- HOA fee: $160 monthly
- Services included: Maintenance Grounds
- Association phone: 404-920-8621
Other
Other facts
- Listing terms: Cash,Conventional,FHA,VA Loan
- Ownership: Fee Simple
- Road surface type: Asphalt
Price history
| Date | Event | Price |
|---|---|---|
| 12/5/2025 | Sold | $314,900$180/sqft |
Source: | ||
| 11/12/2025 | Pending sale | $314,900$180/sqft |
Source: | ||
| 10/3/2025 | Price change | $314,900+1.6%$180/sqft |
Source: | ||
| 10/1/2025 | Price change | $309,900-8.8%$177/sqft |
Source: | ||
| 7/22/2025 | Listed for sale | $339,900$194/sqft |
Source: | ||
Public tax history
Tax history is unavailable.
Neighborhood: 30035
Nearby schools
GreatSchools rating
- 5/10Fairington Elementary SchoolGrades: PK-5Distance: 1.5 mi
- 4/10Miller Grove Middle SchoolGrades: 6-8Distance: 1 mi
- 3/10Miller Grove High SchoolGrades: 9-12Distance: 2.1 mi
Schools provided by the listing agent
- Elementary: Fairington
- Middle: Miller Grove
- High: Miller Grove
Source: FMLS GA. This data may not be complete. We recommend contacting the local school district to confirm school assignments for this home.
Get a cash offer in 3 minutes
Find out how much your home could sell for in as little as 3 minutes with a no-obligation cash offer.
Estimated market value$310,900
Get a cash offer in 3 minutes
Find out how much your home could sell for in as little as 3 minutes with a no-obligation cash offer.
Estimated market value
$310,900



