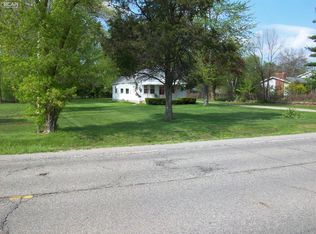Sold for $142,000 on 07/17/24
$142,000
5186 W Wilson Rd, Clio, MI 48420
3beds
2,343sqft
Single Family Residence
Built in 1957
0.89 Acres Lot
$257,200 Zestimate®
$61/sqft
$1,914 Estimated rent
Home value
$257,200
$244,000 - $270,000
$1,914/mo
Zestimate® history
Loading...
Owner options
Explore your selling options
What's special
Lots of possibilities here...Over 2300 square feet of living space, this 3 possible 4 bedroom, 2 full bath home has a huge 35x24 family room addition in 2002, with gorgeous cedar walls, ceilings and skylights. There is a 10 ft slider leading to a large deck overlooking the beautiful backyard. New well in 2019 is 165 ft deep. The kitchen has hardwood floors and tons of cabinets. Also first floor laundry and possible first floor bedroom. The Garage has plenty of room with a workshop area. Let your imagination go and this home could be your dream home... Great location close to everything including I75, schools and shopping...Seller will look at reasonable offers..
Zillow last checked: 8 hours ago
Listing updated: July 17, 2024 at 08:55am
Listed by:
Cindy A Holbin 810-691-0446,
Century 21 Signature Realty
Bought with:
Tamara Tipton, 6501379377
New Michigan Realty
Source: MiRealSource,MLS#: 50144538 Originating MLS: East Central Association of REALTORS
Originating MLS: East Central Association of REALTORS
Facts & features
Interior
Bedrooms & bathrooms
- Bedrooms: 3
- Bathrooms: 2
- Full bathrooms: 2
Bedroom 1
- Features: Carpet
- Level: Second
- Area: 130
- Dimensions: 13 x 10
Bedroom 2
- Features: Carpet
- Level: Second
- Area: 117
- Dimensions: 13 x 9
Bedroom 3
- Features: Carpet
- Level: Second
- Area: 130
- Dimensions: 13 x 10
Bathroom 1
- Level: Entry
Bathroom 2
- Level: Second
Family room
- Features: Wood
- Level: Entry
- Area: 736
- Dimensions: 32 x 23
Kitchen
- Features: Wood
- Level: Entry
- Area: 144
- Dimensions: 12 x 12
Living room
- Features: Carpet
- Level: Entry
- Area: 132
- Dimensions: 12 x 11
Office
- Level: Entry
- Area: 143
- Dimensions: 13 x 11
Heating
- Baseboard, Hot Water, Natural Gas
Cooling
- Ceiling Fan(s)
Appliances
- Laundry: First Floor Laundry, Entry
Features
- Cathedral/Vaulted Ceiling
- Flooring: Hardwood, Carpet, Wood
- Windows: Skylight(s)
- Basement: Crawl Space
- Number of fireplaces: 1
- Fireplace features: Natural Fireplace
Interior area
- Total structure area: 2,343
- Total interior livable area: 2,343 sqft
- Finished area above ground: 2,343
- Finished area below ground: 0
Property
Parking
- Total spaces: 3
- Parking features: 3 or More Spaces, Garage, Attached, Garage Door Opener, Workshop in Garage, Direct Access
- Attached garage spaces: 1.5
Features
- Levels: One and One Half
- Stories: 1
- Patio & porch: Deck, Porch
- Frontage type: Road
- Frontage length: 82
Lot
- Size: 0.89 Acres
- Dimensions: 82 x 473
- Features: Deep Lot - 150+ Ft.
Details
- Parcel number: 1820400005
- Zoning description: Residential
- Special conditions: Private
Construction
Type & style
- Home type: SingleFamily
- Architectural style: Cape Cod
- Property subtype: Single Family Residence
Materials
- Vinyl Siding
Condition
- New construction: No
- Year built: 1957
Utilities & green energy
- Sewer: Septic Tank
- Water: Private Well
- Utilities for property: Cable/Internet Avail.
Community & neighborhood
Location
- Region: Clio
- Subdivision: None
Other
Other facts
- Listing agreement: Exclusive Right To Sell
- Listing terms: Cash,Conventional
- Road surface type: Paved
Price history
| Date | Event | Price |
|---|---|---|
| 7/28/2025 | Listing removed | $259,999$111/sqft |
Source: | ||
| 6/25/2025 | Listed for sale | $259,999-1.9%$111/sqft |
Source: | ||
| 6/25/2025 | Listing removed | $265,000$113/sqft |
Source: | ||
| 6/6/2025 | Listed for sale | $265,000$113/sqft |
Source: | ||
| 6/2/2025 | Contingent | $265,000$113/sqft |
Source: | ||
Public tax history
| Year | Property taxes | Tax assessment |
|---|---|---|
| 2024 | $2,567 | $111,800 +3.6% |
| 2023 | -- | $107,900 +7.7% |
| 2022 | -- | $100,200 +13% |
Find assessor info on the county website
Neighborhood: 48420
Nearby schools
GreatSchools rating
- 4/10George R. Carter Middle SchoolGrades: 6-8Distance: 2.8 mi
- 7/10Clio Area High SchoolGrades: 8-12Distance: 3.1 mi
Schools provided by the listing agent
- District: Clio Area School District
Source: MiRealSource. This data may not be complete. We recommend contacting the local school district to confirm school assignments for this home.

Get pre-qualified for a loan
At Zillow Home Loans, we can pre-qualify you in as little as 5 minutes with no impact to your credit score.An equal housing lender. NMLS #10287.
Sell for more on Zillow
Get a free Zillow Showcase℠ listing and you could sell for .
$257,200
2% more+ $5,144
With Zillow Showcase(estimated)
$262,344