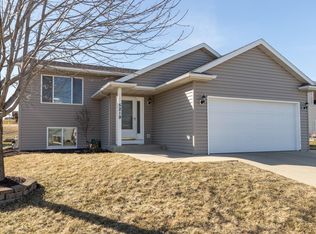Closed
$340,000
5187 56th Ave NW, Rochester, MN 55901
4beds
1,858sqft
Single Family Residence
Built in 2001
9,147.6 Square Feet Lot
$351,200 Zestimate®
$183/sqft
$2,358 Estimated rent
Home value
$351,200
$334,000 - $369,000
$2,358/mo
Zestimate® history
Loading...
Owner options
Explore your selling options
What's special
Beautifully maintained 4 bedroom, 2 bath, and two stall attached garage home in a prime location near parks and trails! Featuring a recently added fourth bedroom. There is a cozy living room with a gas fireplace, and custom built-ins. The kitchen has under-cabinet lighting, a spacious island with snack bar. Current owners installed a new deck and lower patio with basement walkout sliding doors and planted 6 trees around the property which will add more shade for years to come. Get in today and call this place home!
Zillow last checked: 8 hours ago
Listing updated: September 17, 2025 at 11:01pm
Listed by:
Alex Mayer 507-696-7510,
eXp Realty
Bought with:
Mindy Grabau
Coldwell Banker Realty
Source: NorthstarMLS as distributed by MLS GRID,MLS#: 6564143
Facts & features
Interior
Bedrooms & bathrooms
- Bedrooms: 4
- Bathrooms: 2
- Full bathrooms: 2
Bathroom
- Description: Full Basement,Main Floor Full Bath
Dining room
- Description: Eat In Kitchen,Informal Dining Room,Kitchen/Dining Room,Other
Heating
- Forced Air
Cooling
- Central Air
Appliances
- Included: Dishwasher, Disposal, Dryer, Humidifier, Microwave, Range, Refrigerator, Washer, Water Softener Owned
Features
- Basement: Block,Daylight,Drainage System,Sump Pump,Walk-Out Access
- Number of fireplaces: 1
- Fireplace features: Gas
Interior area
- Total structure area: 1,858
- Total interior livable area: 1,858 sqft
- Finished area above ground: 922
- Finished area below ground: 776
Property
Parking
- Total spaces: 2
- Parking features: Attached, Concrete, Garage Door Opener
- Attached garage spaces: 2
- Has uncovered spaces: Yes
Accessibility
- Accessibility features: None
Features
- Levels: Multi/Split
Lot
- Size: 9,147 sqft
- Dimensions: 68 x 136 x 68 x 136
Details
- Foundation area: 936
- Parcel number: 741821061444
- Zoning description: Residential-Single Family
Construction
Type & style
- Home type: SingleFamily
- Property subtype: Single Family Residence
Materials
- Brick/Stone, Block
Condition
- Age of Property: 24
- New construction: No
- Year built: 2001
Utilities & green energy
- Gas: Natural Gas
- Sewer: City Sewer/Connected
- Water: City Water/Connected
Community & neighborhood
Location
- Region: Rochester
- Subdivision: Kingsbury Hills
HOA & financial
HOA
- Has HOA: No
Price history
| Date | Event | Price |
|---|---|---|
| 9/17/2024 | Sold | $340,000-2.2%$183/sqft |
Source: | ||
| 8/29/2024 | Pending sale | $347,500$187/sqft |
Source: | ||
| 8/6/2024 | Price change | $347,500-3.4%$187/sqft |
Source: | ||
| 7/11/2024 | Listed for sale | $359,900+67%$194/sqft |
Source: | ||
| 12/16/2016 | Sold | $215,500-1.6%$116/sqft |
Source: | ||
Public tax history
| Year | Property taxes | Tax assessment |
|---|---|---|
| 2024 | $3,842 | $298,900 -1.6% |
| 2023 | -- | $303,800 +18.3% |
| 2022 | $2,956 +1.9% | $256,900 +20.8% |
Find assessor info on the county website
Neighborhood: 55901
Nearby schools
GreatSchools rating
- 8/10George W. Gibbs Elementary SchoolGrades: PK-5Distance: 0.4 mi
- 3/10Dakota Middle SchoolGrades: 6-8Distance: 1.4 mi
- 5/10John Marshall Senior High SchoolGrades: 8-12Distance: 4.4 mi
Schools provided by the listing agent
- Elementary: George Gibbs
- Middle: John Adams
- High: John Marshall
Source: NorthstarMLS as distributed by MLS GRID. This data may not be complete. We recommend contacting the local school district to confirm school assignments for this home.
Get a cash offer in 3 minutes
Find out how much your home could sell for in as little as 3 minutes with a no-obligation cash offer.
Estimated market value
$351,200
