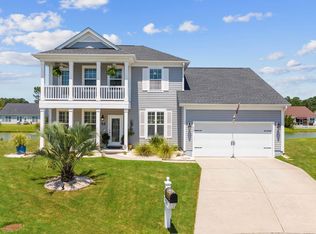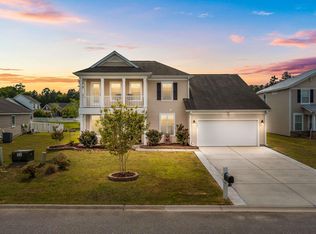Sold for $379,000
$379,000
519 Box Turtle Ct., Myrtle Beach, SC 29588
3beds
1,900sqft
Single Family Residence
Built in 2012
7,840.8 Square Feet Lot
$378,200 Zestimate®
$199/sqft
$2,074 Estimated rent
Home value
$378,200
$359,000 - $397,000
$2,074/mo
Zestimate® history
Loading...
Owner options
Explore your selling options
What's special
You will not want to miss seeing this lake view, 2 story home with cul-de-sac living, in the Turtle Cove subdivision located off Forestbrook Rd. This 3 bedroom, 2.5 bath home features a 1st floor master bedroom, 2 car garage, loft, 2 upstairs bedrooms, custom painting throughout, carolina room and much more. This home gives a warm welcome from the moment you walk through the front door, with it's open floor plan throughout the family room, dining room, kitchen and sunroom, all while admiring the very popular beachy decor. The family room features vaulted ceilings. The kitchen with upgraded cabinets, granite, stainless steel appliances and an eat in bar. The master bedroom features a tray ceiling, custom shades and a bay window overlooking the water. The master bathroom includes double sinks, closet and a full bath and a walk-in closet. Upstairs includes a loft, which overlooks the family room, 2 bedrooms, and a full bathroom with is large and accessible from both upstairs bedrooms. End your afternoon/evening relaxing on your back patio while enjoying the nature and beautiful water view. Turtle Cove is the ideal subdivision as it is close proximity to major roads including 501, 31, 22, 544 and 17, as well as plenty of shopping, entertainment, recreational activities, the airport and of course only a short drive to sandy beaches. A list of furniture that can be purchased is available in the associated docs, so ask your agent for that and then schedule your private showing today! Refrigerator in garage will convey. The refrigerator in the kitchen is the one for sale.
Zillow last checked: 8 hours ago
Listing updated: July 14, 2023 at 09:38am
Listed by:
Grand Strand Dynamic Duo Team 843-543-9610,
Realty ONE Group DocksideSouth,
Mary L Ryan 843-655-4372,
Realty ONE Group DocksideSouth
Bought with:
Marsha Hughes, 121633
CENTURY 21 Broadhurst
Source: CCAR,MLS#: 2308381
Facts & features
Interior
Bedrooms & bathrooms
- Bedrooms: 3
- Bathrooms: 3
- Full bathrooms: 2
- 1/2 bathrooms: 1
Primary bedroom
- Features: Ceiling Fan(s), Main Level Master, Walk-In Closet(s)
- Level: First
Primary bedroom
- Dimensions: 16x12
Bedroom 1
- Level: Second
Bedroom 1
- Dimensions: 13x10
Bedroom 2
- Level: Second
Bedroom 2
- Dimensions: 12x10
Primary bathroom
- Features: Bathtub, Dual Sinks, Separate Shower
Dining room
- Features: Kitchen/Dining Combo
Dining room
- Dimensions: 16x12
Family room
- Features: Ceiling Fan(s)
Great room
- Dimensions: 20x15
Kitchen
- Features: Stainless Steel Appliances, Solid Surface Counters
Kitchen
- Dimensions: 15x9
Living room
- Features: Ceiling Fan(s), Vaulted Ceiling(s)
Living room
- Dimensions: 16x15
Other
- Features: Bedroom on Main Level, Loft
Heating
- Central
Cooling
- Central Air
Appliances
- Included: Dishwasher, Range, Refrigerator, Dryer, Washer
- Laundry: Washer Hookup
Features
- Furnished, Window Treatments, Bedroom on Main Level, Loft, Stainless Steel Appliances, Solid Surface Counters
- Flooring: Carpet, Luxury Vinyl, Luxury VinylPlank, Tile
- Furnished: Yes
Interior area
- Total structure area: 2,164
- Total interior livable area: 1,900 sqft
Property
Parking
- Total spaces: 4
- Parking features: Attached, Garage, Two Car Garage
- Attached garage spaces: 2
Features
- Levels: One and One Half
- Stories: 1
- Patio & porch: Front Porch, Patio
- Exterior features: Sprinkler/Irrigation, Patio
- Pool features: Community, Outdoor Pool
- Waterfront features: Pond
Lot
- Size: 7,840 sqft
- Features: Cul-De-Sac, Irregular Lot, Lake Front, Outside City Limits, Pond on Lot
Details
- Additional parcels included: ,
- Parcel number: 42709040060
- Lease amount: $0
- Zoning: Res
- Special conditions: None
Construction
Type & style
- Home type: SingleFamily
- Architectural style: Colonial
- Property subtype: Single Family Residence
Materials
- Vinyl Siding
- Foundation: Slab
Condition
- Resale
- Year built: 2012
Details
- Builder name: Beazer Homes
Utilities & green energy
- Water: Public
- Utilities for property: Cable Available, Electricity Available, Phone Available, Sewer Available, Water Available
Community & neighborhood
Security
- Security features: Smoke Detector(s)
Community
- Community features: Golf Carts OK, Pool
Location
- Region: Myrtle Beach
- Subdivision: Turtle Cove
HOA & financial
HOA
- Has HOA: Yes
- HOA fee: $63 monthly
- Amenities included: Owner Allowed Golf Cart, Owner Allowed Motorcycle, Pet Restrictions
- Services included: Common Areas, Trash
Other
Other facts
- Listing terms: Cash,Conventional,FHA,VA Loan
Price history
| Date | Event | Price |
|---|---|---|
| 7/13/2023 | Sold | $379,000$199/sqft |
Source: | ||
| 5/31/2023 | Listing removed | -- |
Source: | ||
| 5/30/2023 | Price change | $379,000-2.6%$199/sqft |
Source: | ||
| 5/8/2023 | Price change | $389,000-3.2%$205/sqft |
Source: | ||
| 5/2/2023 | Listed for sale | $402,000+115.2%$212/sqft |
Source: | ||
Public tax history
| Year | Property taxes | Tax assessment |
|---|---|---|
| 2024 | $1,436 | $366,129 +73.9% |
| 2023 | -- | $210,542 |
| 2022 | $2,776 | $210,542 |
Find assessor info on the county website
Neighborhood: 29588
Nearby schools
GreatSchools rating
- 7/10Forestbrook Elementary SchoolGrades: PK-5Distance: 0.9 mi
- 4/10Forestbrook Middle SchoolGrades: 6-8Distance: 0.8 mi
- 7/10Socastee High SchoolGrades: 9-12Distance: 1.7 mi
Schools provided by the listing agent
- Elementary: Forestbrook Elementary School
- Middle: Forestbrook Middle School
- High: Socastee High School
Source: CCAR. This data may not be complete. We recommend contacting the local school district to confirm school assignments for this home.
Get pre-qualified for a loan
At Zillow Home Loans, we can pre-qualify you in as little as 5 minutes with no impact to your credit score.An equal housing lender. NMLS #10287.
Sell for more on Zillow
Get a Zillow Showcase℠ listing at no additional cost and you could sell for .
$378,200
2% more+$7,564
With Zillow Showcase(estimated)$385,764

