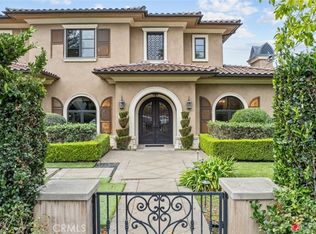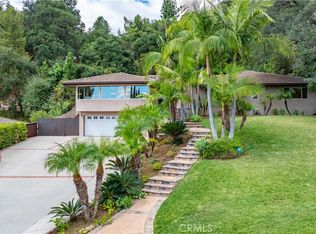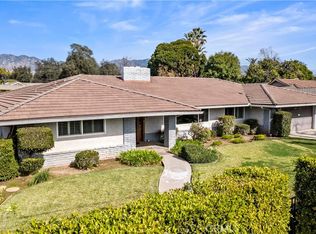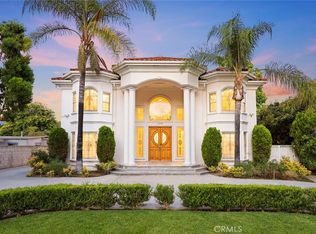Stunning 5,500 Sq. Ft. Executive Home in Arcadia. This grand 5,500 square-foot home, built by Murisol Builders, is a stunning 4-bedroom, 4-bath executive-style residence located on a quiet cul-de-sac in Arcadia, within the highly sought-after Arcadia School District. The home features a spacious library with a nearby full bath and closet, making it a potential fifth bedroom for visiting guests or a fabulous professional office. The oversized family room, with soaring 20-foot ceilings, built-in cabinets, and shelving, offers a breathtaking view of the sparkling pool and spa. A beautiful wet bar enhances the space, making it an entertainer’s delight. The gourmet kitchen boasts a large island with a second sink, a breakfast bar, and an open layout that seamlessly connects to the informal breakfast area and family room. For more formal gatherings, the elegant living room with a fireplace and the separate dining room provide the perfect setting, with convenient access for serving. Ascending the dramatic circular staircase, you’ll find two spacious bedrooms sharing a full bath, along with the luxurious master suite. The master suite features a private balcony overlooking the pool and spa, a lavish en-suite bath, and an impressively large walk-in closet. Additionally, there is an upstairs loft area ideal for a second family room. Downstairs, the fourth bedroom and third bath offer direct access to the pool area, while the well-appointed laundry room provides ample storage and space for a side-by-side washer and dryer. The home also includes a three-car garage with additional space for a workshop. The beautifully designed pool and spa complete this remarkable home, providing the perfect place to relax and entertain. This spacious and elegant residence is truly a rare find!
For sale
Listing Provided by:
JOHN SHUH HW SIH DRE #02112282 jsih2011@yahoo.com,
KO TAI REALTY
$3,090,000
519 Connie Rae Way, Arcadia, CA 91006
4beds
5,515sqft
Est.:
Single Family Residence
Built in 1989
0.3 Acres Lot
$3,071,700 Zestimate®
$560/sqft
$-- HOA
What's special
- 289 days |
- 1,214 |
- 18 |
Zillow last checked: 8 hours ago
Listing updated: January 31, 2026 at 12:26am
Listing Provided by:
JOHN SHUH HW SIH DRE #02112282 jsih2011@yahoo.com,
KO TAI REALTY
Source: CRMLS,MLS#: WS25245427 Originating MLS: California Regional MLS
Originating MLS: California Regional MLS
Tour with a local agent
Facts & features
Interior
Bedrooms & bathrooms
- Bedrooms: 4
- Bathrooms: 4
- Full bathrooms: 4
- Main level bathrooms: 2
- Main level bedrooms: 1
Rooms
- Room types: Bedroom, Den, Entry/Foyer, Family Room, Kitchen, Laundry, Library, Loft, Living Room, Primary Bathroom, Primary Bedroom, Office, Other, Utility Room, Dining Room
Bedroom
- Features: Bedroom on Main Level
Bathroom
- Features: Bathtub, Closet, Dual Sinks, Enclosed Toilet, Full Bath on Main Level, Linen Closet, Separate Shower, Tile Counters, Tub Shower, Walk-In Shower
Kitchen
- Features: Built-in Trash/Recycling, Kitchen Island, Tile Counters, Utility Sink
Heating
- Central, Fireplace(s)
Cooling
- Central Air, Dual, Zoned
Appliances
- Laundry: Washer Hookup, Electric Dryer Hookup, Gas Dryer Hookup, Laundry Room
Features
- Wet Bar, Breakfast Bar, Built-in Features, Breakfast Area, Ceiling Fan(s), Ceramic Counters, Crown Molding, Cathedral Ceiling(s), Central Vacuum, Separate/Formal Dining Room, High Ceilings, Open Floorplan, Pantry, Recessed Lighting, Tile Counters, Two Story Ceilings, Bar, Bedroom on Main Level, French Door(s)/Atrium Door(s), Loft, Primary Suite
- Flooring: Carpet, Stone, Tile, Wood
- Doors: Atrium Doors, Double Door Entry, French Doors, Mirrored Closet Door(s), Sliding Doors
- Windows: Bay Window(s), Custom Covering(s), Drapes, ENERGY STAR Qualified Windows, Screens, Stained Glass
- Has fireplace: Yes
- Fireplace features: Bonus Room, Family Room, Gas, Gas Starter, Living Room, Wood Burning
- Common walls with other units/homes: No Common Walls
Interior area
- Total interior livable area: 5,515 sqft
Property
Parking
- Total spaces: 3
- Parking features: Driveway Up Slope From Street, Garage Faces Front, Garage, Paved
- Attached garage spaces: 3
Features
- Levels: Two
- Stories: 2
- Entry location: 1
- Exterior features: Awning(s), Lighting
- Has private pool: Yes
- Pool features: Filtered, Gas Heat, Heated, In Ground, Permits, Private, Tile
- Fencing: Block,Masonry,Wrought Iron
- Has view: Yes
- View description: Mountain(s), Pool
Lot
- Size: 0.3 Acres
- Features: Cul-De-Sac, Garden, Landscaped, Sprinkler System
Details
- Parcel number: 5780007026
- Special conditions: Standard
Construction
Type & style
- Home type: SingleFamily
- Property subtype: Single Family Residence
Materials
- Block, Drywall, Glass, Masonite, Concrete, Plaster, Stone, Stone Veneer, Stucco, Copper Plumbing
- Foundation: Concrete Perimeter
- Roof: Clay
Condition
- Turnkey
- New construction: No
- Year built: 1989
Utilities & green energy
- Sewer: Public Sewer
- Utilities for property: Natural Gas Connected, Sewer Connected, Water Connected
Community & HOA
Community
- Features: Park, Street Lights, Sidewalks
- Security: Prewired, Security System, Fire Detection System, Smoke Detector(s)
Location
- Region: Arcadia
Financial & listing details
- Price per square foot: $560/sqft
- Tax assessed value: $1,693,132
- Annual tax amount: $20,261
- Date on market: 10/22/2025
- Cumulative days on market: 289 days
- Listing terms: Cash,Cash to New Loan,Conventional
- Road surface type: Paved
Estimated market value
$3,071,700
$2.92M - $3.23M
$7,349/mo
Price history
Price history
| Date | Event | Price |
|---|---|---|
| 10/22/2025 | Listed for sale | $3,090,000-3.1%$560/sqft |
Source: | ||
| 9/30/2025 | Listing removed | $3,190,000-3%$578/sqft |
Source: | ||
| 6/23/2025 | Listed for sale | $3,290,000$597/sqft |
Source: | ||
| 11/2/2021 | Listing removed | -- |
Source: | ||
| 10/21/2021 | Listed for rent | $6,388+0.6%$1/sqft |
Source: | ||
| 7/27/2018 | Listing removed | $6,350$1/sqft |
Source: RE/MAX Premier Properties #818002292 Report a problem | ||
| 5/14/2018 | Listed for rent | $6,350$1/sqft |
Source: RE/MAX Premier Properties #818002292 Report a problem | ||
Public tax history
Public tax history
| Year | Property taxes | Tax assessment |
|---|---|---|
| 2025 | $20,261 +6.6% | $1,693,132 +2% |
| 2024 | $19,014 +2.1% | $1,659,934 +2% |
| 2023 | $18,620 +3.4% | $1,627,387 +2% |
| 2022 | $18,008 +2% | $1,595,479 +2% |
| 2021 | $17,662 +1.3% | $1,564,196 +1% |
| 2020 | $17,437 | $1,548,158 +2% |
| 2019 | $17,437 +4.1% | $1,517,803 +2% |
| 2018 | $16,749 | $1,488,043 +2% |
| 2017 | $16,749 -0.1% | $1,458,867 +2% |
| 2016 | $16,760 +2.5% | $1,430,263 +1.5% |
| 2015 | $16,352 +3.2% | $1,408,780 +2% |
| 2014 | $15,840 | $1,381,185 +2.5% |
| 2012 | -- | $1,347,985 +2% |
| 2011 | -- | $1,321,555 +0.8% |
| 2010 | -- | $1,311,679 -0.2% |
| 2009 | -- | $1,314,796 +2% |
| 2008 | -- | $1,289,017 +2% |
| 2007 | -- | $1,263,744 +2% |
| 2006 | -- | $1,238,966 |
| 2005 | -- | $1,238,966 +4% |
| 2004 | -- | $1,190,857 +1.9% |
| 2003 | -- | $1,169,032 +2% |
| 2002 | -- | $1,146,111 +4% |
| 2000 | -- | $1,101,608 |
Find assessor info on the county website
BuyAbility℠ payment
Est. payment
$17,837/mo
Principal & interest
$14799
Property taxes
$3038
Climate risks
Neighborhood: 91006
Nearby schools
GreatSchools rating
- 9/10Camino Grove Elementary SchoolGrades: K-5Distance: 0.2 mi
- 8/10Richard Henry Dana Middle SchoolGrades: 6-8Distance: 0.6 mi
- 10/10Arcadia High SchoolGrades: 9-12Distance: 1.1 mi



