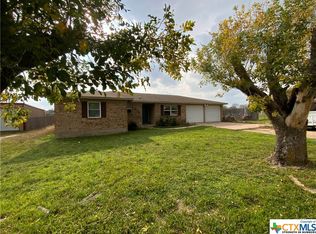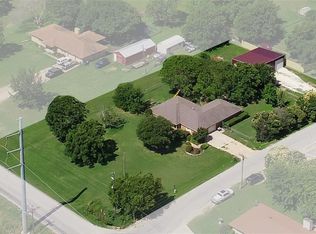Set on just over an acre in the quiet charm of Troy, this four-bedroom, two-bath home blends modern comfort with relaxed Texas living. Built in 2015, its open-concept design creates an easy flow between the living, dining, and kitchen spaces, making it as welcoming for family gatherings as it is for quiet evenings at home. The kitchen is the heart of the home, featuring granite countertops, an island with breakfast bar, and generous cabinetry. Natural light pours in through energy-efficient windows, while spray foam insulation keeps the interiors comfortable year-round. Outdoors, a spacious fenced backyard offers room to roam, garden, or entertain. The impressive 30×28 detached workshop provides endless possibilities—garage, hobby space, RV or boat storage—complete with a built-in bar for casual gatherings. Additional features include a Power over Ethernet security system with cameras and a dedicated monitor in the primary suite. Located within the sought-after Troy ISD, the property offers easy access to I-35, making commutes to Temple, Waco, or Austin effortless. This is more than a home—it's a place where modern convenience meets small-town warmth.
This property is off market, which means it's not currently listed for sale or rent on Zillow. This may be different from what's available on other websites or public sources.


