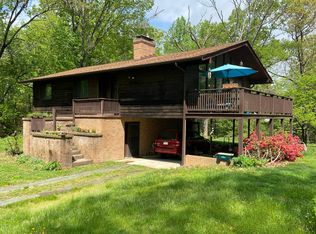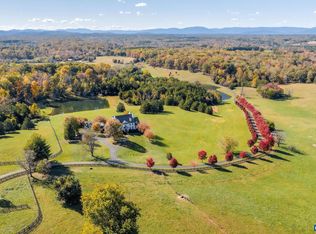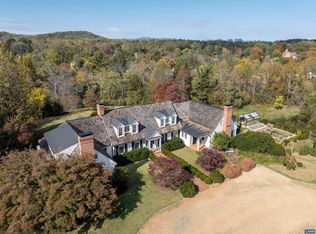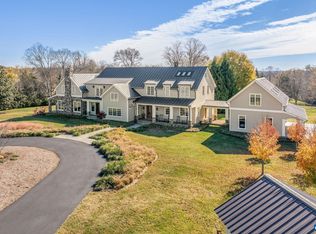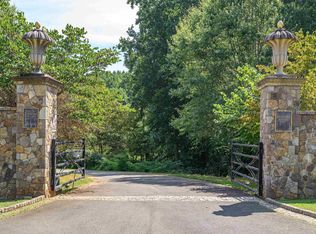Situated at the foothills of the Blue Ridge Mountains, White Hall Estate offers a rare blend of natural beauty, viticultural pedigree, and architectural distinction - just 14± miles from the City of Charlottesville. Spanning 212± acres with approximately 48 acres of established estate vineyards within the acclaimed Monticello AVA - recently named the top wine region in the U.S. - this turnkey winery and farm offers both lifestyle enjoyment & production success. The stone manor home, custom built in 1992, with 5 bedrooms and 4.5 baths, is on a gentle rise, framing absolutely breathtaking panoramic views of the Blue Ridge Mountains & Shenandoah National Park. The over 12,600 sq.ft. winery building is the perfect flex space for a variety of pursuits and is equipped for not only production but also for events. The property also includes a tenant home and numerous outbuildings. A haven for wine enthusiasts, investors, and those seeking an elegant rural retreat, the property combines elevated terroir, proven varietals, and timeless design in a setting of serene grandeur. Whether as a private estate, boutique label, or hospitality venture, White Hall Estate is a legacy opportunity in the heart of Virginia wine country.
Active
$8,800,000
5190 Sugar Ridge Rd, Crozet, VA 22932
5beds
6,062sqft
Est.:
Single Family Residence
Built in 1992
212.58 Acres Lot
$-- Zestimate®
$1,452/sqft
$-- HOA
What's special
Shenandoah national parkNatural beautyArchitectural distinction
- 272 days |
- 2,712 |
- 80 |
Zillow last checked: 8 hours ago
Listing updated: August 21, 2025 at 08:40am
Listed by:
JIM FAULCONER 434-981-0076,
MCLEAN FAULCONER INC., REALTOR,
WILL FAULCONER 434-987-9455,
MCLEAN FAULCONER INC., REALTOR
Source: CAAR,MLS#: 665249 Originating MLS: Charlottesville Area Association of Realtors
Originating MLS: Charlottesville Area Association of Realtors
Tour with a local agent
Facts & features
Interior
Bedrooms & bathrooms
- Bedrooms: 5
- Bathrooms: 5
- Full bathrooms: 4
- 1/2 bathrooms: 1
- Main level bathrooms: 3
- Main level bedrooms: 1
Rooms
- Room types: Bathroom, Bedroom, Dining Room, Family Room, Full Bath, Foyer, Half Bath, Kitchen, Living Room, Office
Primary bedroom
- Level: First
Bedroom
- Level: Second
Primary bathroom
- Level: First
Bathroom
- Level: First
Bathroom
- Level: Second
Dining room
- Level: First
Family room
- Level: First
Foyer
- Level: First
Half bath
- Level: First
Kitchen
- Level: First
Living room
- Level: First
Office
- Level: First
Heating
- Central, Heat Pump, Multi-Fuel
Cooling
- Central Air, Heat Pump
Appliances
- Included: Double Oven, Dishwasher, Electric Range, Refrigerator, Trash Compactor, Dryer, Washer
- Laundry: Washer Hookup, Dryer Hookup, Sink
Features
- Double Vanity, Primary Downstairs, Sitting Area in Primary, Walk-In Closet(s), Breakfast Bar, Entrance Foyer, Eat-in Kitchen, Home Office
- Flooring: Hardwood, Parquet, Vinyl
- Windows: Double Pane Windows, Insulated Windows
- Basement: Crawl Space,Heated,Interior Entry,Partially Finished
- Has fireplace: Yes
- Fireplace features: Multiple
Interior area
- Total structure area: 6,062
- Total interior livable area: 6,062 sqft
- Finished area above ground: 6,062
- Finished area below ground: 0
Property
Parking
- Total spaces: 3
- Parking features: Asphalt, Attached, Electricity, Garage, Garage Door Opener, Gravel, Garage Faces Side
- Attached garage spaces: 3
Features
- Levels: Two
- Stories: 2
- Patio & porch: Rear Porch, Front Porch, Patio, Porch, Screened, Stone
- Exterior features: Porch
- Fencing: Wood
- Has view: Yes
- View description: Mountain(s), Rural, Trees/Woods
Lot
- Size: 212.58 Acres
- Features: Agricultural, Farm, Landscaped, Open Lot, Partially Cleared, Private, Wooded
- Topography: Rolling
Details
- Additional structures: Other, Studio/Office, Barn(s)
- Parcel number: 2652 & 2641A
- Zoning description: AG Agricultural
- Horse amenities: Barn
Construction
Type & style
- Home type: SingleFamily
- Property subtype: Single Family Residence
Materials
- Clapboard, Stick Built, Stone
- Foundation: Block
- Roof: Architectural
Condition
- New construction: No
- Year built: 1992
Utilities & green energy
- Electric: Underground
- Sewer: Septic Tank
- Water: Private, Well
- Utilities for property: Natural Gas Available, High Speed Internet Available
Community & HOA
Community
- Features: Pond
- Security: Dead Bolt(s)
- Subdivision: NONE
HOA
- Has HOA: No
Location
- Region: Crozet
Financial & listing details
- Price per square foot: $1,452/sqft
- Annual tax amount: $47,470
- Date on market: 5/30/2025
- Cumulative days on market: 777 days
Estimated market value
Not available
Estimated sales range
Not available
$5,903/mo
Price history
Price history
| Date | Event | Price |
|---|---|---|
| 5/30/2025 | Price change | $8,800,000+60%$1,452/sqft |
Source: | ||
| 1/26/2024 | Listed for sale | $5,500,000$907/sqft |
Source: | ||
Public tax history
Public tax history
Tax history is unavailable.BuyAbility℠ payment
Est. payment
$47,550/mo
Principal & interest
$41757
Property taxes
$5793
Climate risks
Neighborhood: 22932
Nearby schools
GreatSchools rating
- 5/10Crozet Elementary SchoolGrades: PK-5Distance: 4.4 mi
- 7/10Joseph T Henley Middle SchoolGrades: 6-8Distance: 6 mi
- 9/10Western Albemarle High SchoolGrades: 9-12Distance: 6.4 mi
Schools provided by the listing agent
- Elementary: Crozet
- Middle: Henley
- High: Western Albemarle
Source: CAAR. This data may not be complete. We recommend contacting the local school district to confirm school assignments for this home.
