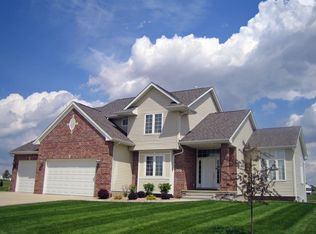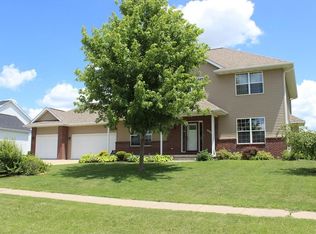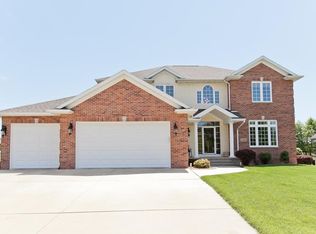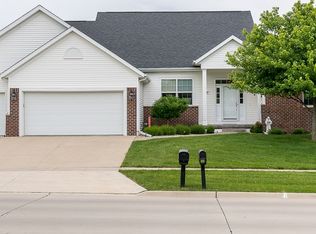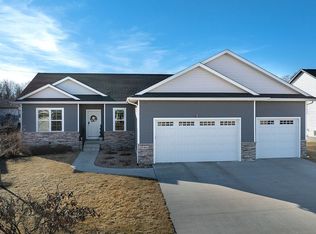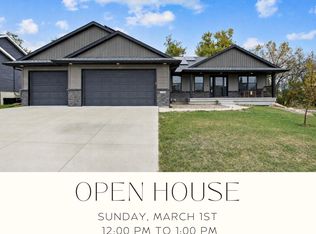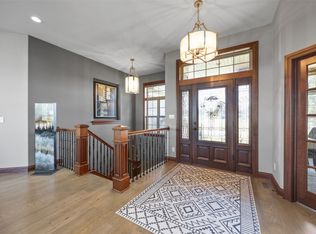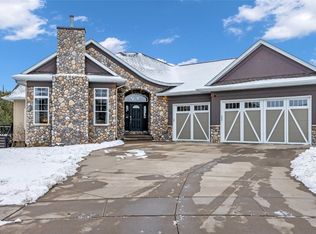This stunning, Model Home and Parade Home, is a Platinum Certified Healthy Home that combines timeless style, innovative health-focused features, and thoughtful accessibility in a prime location. Nestled on a quiet street backing to Hunter’s Ridge Golf Course and just minutes from Indian Creek Country Club and top-rated schools, the home was designed and built with care, prioritizing health, safety, and long-term comfort at every step. The zero-entry design with no steps, extra-wide hallways and doorways, and low thresholds makes this home ideal for lifelong living, while a specially designed safety room offers extra peace of mind. This home features luxury vinyl plank and tile flooring, elegant tray ceilings, stylish lighting, and a cozy fireplace that anchors the living space. A central vacuum system adds convenience, and a dedicated office provides a quiet retreat for work or study. With spacious bedrooms, baths, and a laundry room all on the same level, the floor plan is as practical as it is beautiful. At the heart of the home is the gourmet kitchen, with quartz countertops and backsplash, premium stainless-steel appliances, champagne gold fixtures, a generous pantry, and a charming breakfast area. The primary suite offers a private sanctuary, boasting a tray ceiling, expansive walk-in closet, and a luxurious bathroom with quartz counters, a large onyx stone shower, and tile flooring. Health and wellness are central to this home’s design, starting with the upgraded HVAC system equipped with a proprietary SONA Ducty HS whole-home purification system that continuously treats the air to reduce viruses, mold, allergens, and odors. Advanced ionization technology works 24/7 to improve indoor air quality, while other Platinum Healthy Home features include a reverse osmosis system for drinking water, impermeable surfaces with minimal grout lines, all hard-surface flooring for easier cleaning, touchless faucets, and motion-activated lighting. Every aspect of this residence reflects a rare balance of safety, wellness, functionality, and modern elegance, making it a truly one-of-a-kind forever home.
New construction
$585,000
5195 Winslow Rd, Marion, IA 52302
4beds
2,691sqft
Est.:
Single Family Residence
Built in 2024
0.35 Acres Lot
$581,900 Zestimate®
$217/sqft
$-- HOA
What's special
Cozy fireplaceCharming breakfast areaZero-entry designLuxurious bathroomGenerous pantryMotion-activated lightingLow thresholds
- 171 days |
- 568 |
- 10 |
Zillow last checked: 8 hours ago
Listing updated: December 07, 2025 at 01:00pm
Listed by:
Kevin Heinbuch 319-360-7139,
PRK Williams Realty
Source: CRAAR, CDRMLS,MLS#: 2507559 Originating MLS: Cedar Rapids Area Association Of Realtors
Originating MLS: Cedar Rapids Area Association Of Realtors
Tour with a local agent
Facts & features
Interior
Bedrooms & bathrooms
- Bedrooms: 4
- Bathrooms: 3
- Full bathrooms: 2
- 1/2 bathrooms: 1
Rooms
- Room types: Den, Great Room, Laundry
Other
- Level: First
Heating
- Forced Air, Gas
Cooling
- Central Air
Appliances
- Included: Dishwasher, Disposal, Gas Water Heater, Microwave, Range, Refrigerator, Range Hood, See Remarks
- Laundry: Main Level
Features
- Breakfast Bar, Eat-in Kitchen, Kitchen/Dining Combo, Bath in Primary Bedroom, Main Level Primary, Central Vacuum
- Has basement: No
- Has fireplace: Yes
- Fireplace features: Insert, Gas, Great Room
Interior area
- Total interior livable area: 2,691 sqft
- Finished area above ground: 2,691
- Finished area below ground: 0
Video & virtual tour
Property
Parking
- Total spaces: 3
- Parking features: Attached, Garage, Garage Door Opener
- Attached garage spaces: 3
Features
- Levels: One
- Stories: 1
- Patio & porch: Patio
Lot
- Size: 0.35 Acres
- Dimensions: 89 x 170*
- Features: On Golf Course
Details
- Parcel number: 101927601100000
Construction
Type & style
- Home type: SingleFamily
- Architectural style: Ranch
- Property subtype: Single Family Residence
Materials
- Frame, Stone, Vinyl Siding
- Foundation: Slab
Condition
- New construction: Yes
- Year built: 2024
Details
- Builder name: PRK Williams Building Group
- Warranty included: Yes
Utilities & green energy
- Sewer: Public Sewer
- Water: Public
- Utilities for property: Cable Connected
Community & HOA
HOA
- Has HOA: No
Location
- Region: Marion
Financial & listing details
- Price per square foot: $217/sqft
- Tax assessed value: $95,200
- Annual tax amount: $1,838
- Date on market: 9/4/2025
- Listing terms: Cash,Conventional,VA Loan
Estimated market value
$581,900
$553,000 - $611,000
$3,300/mo
Price history
Price history
| Date | Event | Price |
|---|---|---|
| 9/5/2025 | Price change | $585,000+1.7%$217/sqft |
Source: | ||
| 6/17/2025 | Price change | $575,000-4%$214/sqft |
Source: Owner Report a problem | ||
| 11/8/2024 | Listed for sale | $599,000$223/sqft |
Source: Owner Report a problem | ||
| 11/1/2024 | Listing removed | -- |
Source: Owner Report a problem | ||
| 8/3/2024 | Listed for sale | $599,000+989.1%$223/sqft |
Source: Owner Report a problem | ||
| 6/27/2022 | Sold | $55,000-8.3%$20/sqft |
Source: | ||
| 6/5/2022 | Pending sale | $60,000$22/sqft |
Source: | ||
| 5/19/2022 | Listed for sale | $60,000+8.1%$22/sqft |
Source: | ||
| 6/19/2003 | Sold | $55,500$21/sqft |
Source: Public Record Report a problem | ||
Public tax history
Public tax history
| Year | Property taxes | Tax assessment |
|---|---|---|
| 2024 | $74 -14% | $95,200 +2341% |
| 2023 | $86 +4.9% | $3,900 |
| 2022 | $82 -6.8% | $3,900 |
| 2021 | $88 +2.3% | $3,900 |
| 2020 | $86 -14% | -- |
| 2019 | $100 | $3,900 -11.4% |
| 2018 | $100 +4.2% | $4,400 |
| 2017 | $96 -2% | $4,400 |
| 2016 | $98 +4.3% | $4,400 |
| 2015 | $94 | $4,400 |
| 2014 | $94 +4.4% | $4,400 |
| 2013 | $90 -26.2% | $4,400 -29% |
| 2012 | $122 | $6,194 |
| 2011 | -- | $6,194 |
| 2010 | $118 | $6,194 |
| 2008 | -- | $6,194 |
| 2007 | -- | $6,194 +5% |
| 2005 | -- | $5,899 +5% |
| 2004 | -- | $5,618 |
| 2003 | -- | $5,618 +5% |
| 2002 | -- | $5,350 |
| 2001 | -- | $5,350 -85.3% |
| 2000 | -- | $36,442 |
Find assessor info on the county website
BuyAbility℠ payment
Est. payment
$3,768/mo
Principal & interest
$3017
Property taxes
$751
Climate risks
Neighborhood: 52302
Nearby schools
GreatSchools rating
- 9/10Indian Creek Elementary SchoolGrades: K-4Distance: 1.5 mi
- 8/10Excelsior Middle SchoolGrades: 7-8Distance: 1.1 mi
- 8/10Linn-Mar High SchoolGrades: 9-12Distance: 1.4 mi
Schools provided by the listing agent
- Elementary: Indian Creek
- Middle: Excelsior
- High: Linn Mar
Source: CRAAR, CDRMLS. This data may not be complete. We recommend contacting the local school district to confirm school assignments for this home.
