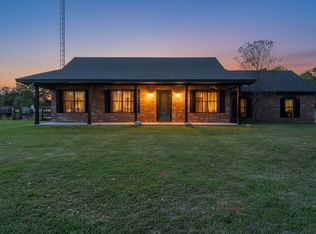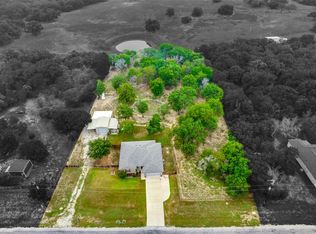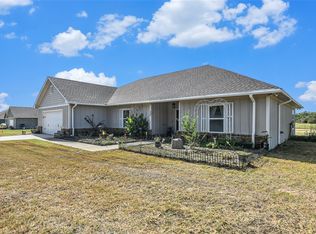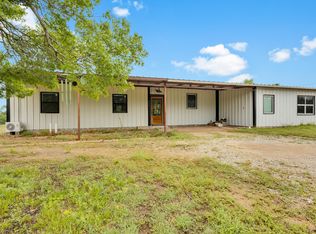Nestled on 1.5 acres of picturesque land, this stunning 3-bedroom, 2-bath home offers a perfect blend of comfort and charm. A hidden office and a bonus gym room—both not included in the tax square footage—provide extra space for work and wellness. The primary suite is a true retreat, featuring a cozy fireplace by the bed and a luxurious en-suite bath with gorgeous copper sinks, a copper soaking tub, and a fireplace for ultimate relaxation. A walk-in shower adds to the spa-like experience.
Step outside to enjoy breathtaking landscaping, a serene koi pond, a treehouse, and an inviting outdoor seating area with a fire pit—perfect for entertaining or unwinding in nature. With well water and mature trees surrounding the property, this home offers a private and peaceful escape while maintaining easy access to modern conveniences. Don't miss out on this unique and beautifully designed property!
For sale
Price cut: $25K (12/29)
$434,000
5197 Zion Hill Rd, Weatherford, TX 76088
3beds
2,070sqft
Est.:
Single Family Residence
Built in 1989
1.5 Acres Lot
$-- Zestimate®
$210/sqft
$-- HOA
What's special
- 84 days |
- 1,058 |
- 54 |
Zillow last checked: 8 hours ago
Listing updated: January 20, 2026 at 06:03am
Listed by:
Stephen Gordon 0689066 817-765-6109,
DIY Realty 817-765-6109
Source: NTREIS,MLS#: 21099688
Tour with a local agent
Facts & features
Interior
Bedrooms & bathrooms
- Bedrooms: 3
- Bathrooms: 2
- Full bathrooms: 2
Primary bedroom
- Features: Closet Cabinetry, Ceiling Fan(s), Dual Sinks, Double Vanity, En Suite Bathroom, Fireplace, Garden Tub/Roman Tub, Separate Shower, Walk-In Closet(s)
- Level: First
- Dimensions: 0 x 0
Bedroom
- Level: First
- Dimensions: 0 x 0
Bedroom
- Level: First
- Dimensions: 0 x 0
Dining room
- Level: First
- Dimensions: 0 x 0
Living room
- Features: Fireplace
- Level: First
- Dimensions: 0 x 0
Office
- Features: Built-in Features
- Level: First
- Dimensions: 0 x 0
Heating
- Central, Electric
Cooling
- Central Air, Electric
Appliances
- Included: Dishwasher, Electric Cooktop, Electric Oven, Disposal, Water Softener, Water Purifier
Features
- Built-in Features, Kitchen Island, Open Floorplan, Pantry, Walk-In Closet(s)
- Has basement: No
- Number of fireplaces: 3
- Fireplace features: Bath, Living Room, Primary Bedroom
Interior area
- Total interior livable area: 2,070 sqft
Video & virtual tour
Property
Parking
- Parking features: Additional Parking, Aggregate, Converted Garage, Concrete
- Has garage: Yes
Features
- Levels: One
- Stories: 1
- Pool features: None
Lot
- Size: 1.5 Acres
- Features: Acreage, Landscaped, Ravine, Few Trees
Details
- Parcel number: R000068350
Construction
Type & style
- Home type: SingleFamily
- Architectural style: Detached
- Property subtype: Single Family Residence
- Attached to another structure: Yes
Materials
- Brick
Condition
- Year built: 1989
Utilities & green energy
- Sewer: Septic Tank
- Water: Well
- Utilities for property: Electricity Available, Septic Available, Water Available
Community & HOA
Community
- Subdivision: R000068349
HOA
- Has HOA: No
Location
- Region: Weatherford
Financial & listing details
- Price per square foot: $210/sqft
- Tax assessed value: $316,470
- Annual tax amount: $445
- Date on market: 10/29/2025
- Cumulative days on market: 85 days
- Exclusions: none
- Electric utility on property: Yes
Estimated market value
Not available
Estimated sales range
Not available
Not available
Price history
Price history
| Date | Event | Price |
|---|---|---|
| 12/29/2025 | Price change | $434,000-5.4%$210/sqft |
Source: NTREIS #21099688 Report a problem | ||
| 10/29/2025 | Listed for sale | $459,000$222/sqft |
Source: NTREIS #21099688 Report a problem | ||
| 9/15/2025 | Listing removed | $459,000$222/sqft |
Source: NTREIS #20904776 Report a problem | ||
| 8/21/2025 | Price change | $459,000-2.1%$222/sqft |
Source: NTREIS #20904776 Report a problem | ||
| 8/7/2025 | Price change | $469,000-2.2%$227/sqft |
Source: NTREIS #20904776 Report a problem | ||
Public tax history
Public tax history
| Year | Property taxes | Tax assessment |
|---|---|---|
| 2024 | $1,883 -66.1% | $316,470 |
| 2023 | $5,547 +10.5% | $316,470 +25.7% |
| 2022 | $5,020 -1.7% | $251,680 |
Find assessor info on the county website
BuyAbility℠ payment
Est. payment
$2,773/mo
Principal & interest
$2093
Property taxes
$528
Home insurance
$152
Climate risks
Neighborhood: 76088
Nearby schools
GreatSchools rating
- 7/10Peaster Elementary SchoolGrades: PK-5Distance: 2.3 mi
- 6/10Peaster Middle SchoolGrades: 6-8Distance: 2.5 mi
- 7/10Peaster High SchoolGrades: 9-12Distance: 2.6 mi
Schools provided by the listing agent
- Elementary: Peaster
- Middle: Peaster
- High: Peaster
- District: Peaster ISD
Source: NTREIS. This data may not be complete. We recommend contacting the local school district to confirm school assignments for this home.



