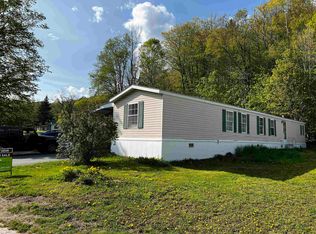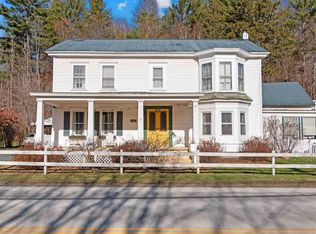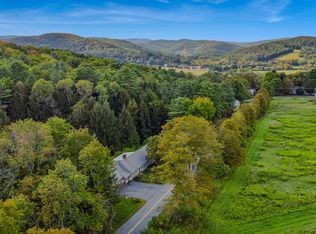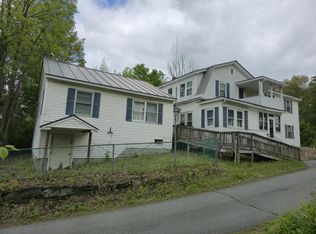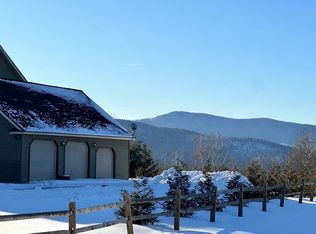The ideal property for a SKI CLUB! 7 bedrooms! 6 bathrooms! An immaculate, professionally appointed commercial kitchen! Spacious common rooms and dining areas! A classic and inviting bar/lounge area! An interior with the true Vermont style appeal of exposed beams, wood floors and a stone faced fireplace! This inviting New England style building is perfectly situated midway between world class skiing at Killington and the numerous year round amenities of shopping, dining and cultural events of historic Woodstock Village! The highly visible and well known property is easily accessed year round off a well maintained paved road. Conveniently separated within this highly versatile complex is a comfortable residence well suited for rental income as an apartment or perhaps for use as the residence of an on site property manager. Outside dining/lounging areas add further appeal in the warmer months! With commercial zoning, the possibilities are unlimited for entrepreneurial dreams!
Active
Listed by:
John Wetmore,
Wetmore Real Estate 802-457-1515
$799,000
52 Upper Road, Bridgewater, VT 05035
7beds
7,428sqft
Est.:
Single Family Residence
Built in 1900
1.5 Acres Lot
$-- Zestimate®
$108/sqft
$-- HOA
What's special
Stone faced fireplaceWood floors
- 4 days |
- 466 |
- 11 |
Zillow last checked: 8 hours ago
Listing updated: February 19, 2026 at 11:36am
Listed by:
John Wetmore,
Wetmore Real Estate 802-457-1515
Source: PrimeMLS,MLS#: 5077095
Tour with a local agent
Facts & features
Interior
Bedrooms & bathrooms
- Bedrooms: 7
- Bathrooms: 9
- Full bathrooms: 1
- 3/4 bathrooms: 6
- 1/2 bathrooms: 2
Heating
- Propane, Baseboard, Forced Air, Hot Water
Cooling
- Wall Unit(s)
Appliances
- Included: Dishwasher, Dryer, Range Hood, Refrigerator, Washer, Gas Stove, Domestic Water Heater, Exhaust Fan, Vented Exhaust Fan
- Laundry: In Basement
Features
- Bar, Dining Area, Primary BR w/ BA, Natural Light, Natural Woodwork, Indoor Storage, Common Heating/Cooling
- Flooring: Tile, Wood
- Basement: Concrete,Concrete Floor,Interior Stairs,Sump Pump,Unfinished,Interior Access,Basement Stairs,Interior Entry
- Attic: Walk-up
- Number of fireplaces: 1
- Fireplace features: Wood Burning, 1 Fireplace
- Furnished: Yes
Interior area
- Total structure area: 8,536
- Total interior livable area: 7,428 sqft
- Finished area above ground: 7,428
- Finished area below ground: 0
Property
Parking
- Parking features: Gravel
Features
- Levels: Two
- Stories: 2
- Exterior features: Deck, Garden
- Has view: Yes
- Frontage length: Road frontage: 290
Lot
- Size: 1.5 Acres
- Features: Landscaped, Open Lot, Trail/Near Trail, Views, Near Shopping, Near Skiing
Details
- Zoning description: None
Construction
Type & style
- Home type: SingleFamily
- Architectural style: New Englander
- Property subtype: Single Family Residence
Materials
- Wood Frame
- Foundation: Concrete, Fieldstone
- Roof: Membrane,Metal,Standing Seam
Condition
- New construction: No
- Year built: 1900
Utilities & green energy
- Electric: 200+ Amp Service, Circuit Breakers
- Sewer: Leach Field, Private Sewer, Septic Tank
- Utilities for property: Cable Available, Propane, Telephone at Site
Community & HOA
Community
- Security: Carbon Monoxide Detector(s), Smoke Detector(s)
Location
- Region: Bridgewater Corners
Financial & listing details
- Price per square foot: $108/sqft
- Annual tax amount: $12,238
- Date on market: 2/19/2026
- Exclusions: Some personal property items will be excluded from the sale of the property. A list of such items will be provided tp prospective purchasers.
Estimated market value
Not available
Estimated sales range
Not available
$4,034/mo
Price history
Price history
| Date | Event | Price |
|---|---|---|
| 5/2/2025 | Price change | $799,000-5.9%$108/sqft |
Source: | ||
| 3/3/2025 | Price change | $849,000-5.6%$114/sqft |
Source: | ||
| 9/26/2024 | Price change | $899,000-5.3%$121/sqft |
Source: | ||
| 7/2/2024 | Price change | $949,000-12.9%$128/sqft |
Source: | ||
| 2/21/2024 | Listed for sale | $1,090,000+89.6%$147/sqft |
Source: | ||
| 3/17/2018 | Listing removed | $574,900$77/sqft |
Source: Peak Property Real Estate #4666025 Report a problem | ||
| 10/30/2017 | Listed for sale | $574,900-10.9%$77/sqft |
Source: Peak Property Real Estate #4666025 Report a problem | ||
| 3/28/2014 | Listing removed | $645,000$87/sqft |
Source: Williamson Group Sotheby's International Realty #4321031 Report a problem | ||
| 10/15/2013 | Listed for sale | $645,000$87/sqft |
Source: Visual Tour #4321031 Report a problem | ||
Public tax history
Public tax history
Tax history is unavailable.BuyAbility℠ payment
Est. payment
$5,438/mo
Principal & interest
$4120
Property taxes
$1318
Climate risks
Neighborhood: 05035
Nearby schools
GreatSchools rating
- 9/10Woodstock Elementary SchoolGrades: PK-4Distance: 7 mi
- 9/10Woodstock Senior Uhsd #4Grades: 7-12Distance: 5.6 mi
- 8/10The Prosper Valley SchoolGrades: 5-6Distance: 7.7 mi
Schools provided by the listing agent
- Middle: Woodstock Union Middle Sch
- High: Woodstock Senior UHSD #4
- District: Mountain Views Supervisory Union
Source: PrimeMLS. This data may not be complete. We recommend contacting the local school district to confirm school assignments for this home.
