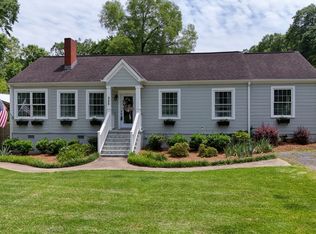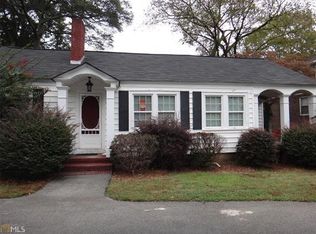THIS CHARMING CAPE COD STYLE HOME IS IN OLD EAST ROME, IN THE COLLINWOOD PARK SUBDIVISION. FEATURES INCLUDE MASTER BR ON MAIN; NEW TRANE HVAC; UPGRADED DOUBLE-PANE WINDOWS; INSULATED FOAM BACKED SIDING; CUSTOM MAPLE CABINETS W/ GRANITE COUNTERS; SUNROOM W/ WIDE PLANTATION SHUTTERS; BONUS ROOM W/ SKYLIGHTS & RETRACTABLE SCREENS; ENHANCED SECURITY
This property is off market, which means it's not currently listed for sale or rent on Zillow. This may be different from what's available on other websites or public sources.


