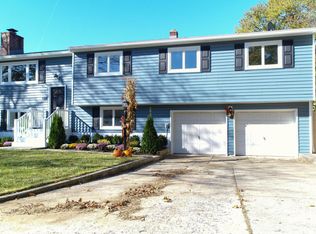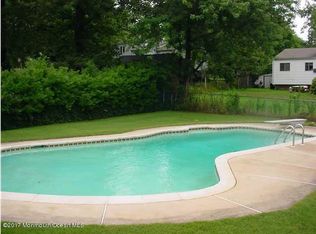Sold for $665,000
$665,000
520 East Road, Belford, NJ 07718
4beds
--sqft
Single Family Residence
Built in ----
0.34 Acres Lot
$683,700 Zestimate®
$--/sqft
$3,987 Estimated rent
Home value
$683,700
$629,000 - $745,000
$3,987/mo
Zestimate® history
Loading...
Owner options
Explore your selling options
What's special
Beautifully updated split-level home blends comfort, functionality, and style. Featuring 4 spacious bedrooms, 1.5 baths, and a 1-car garage, this home is truly move-in ready and full of possibilities.
The main level offers a sunny living room, a convenient bedroom, and a laundry room with a half bath—perfect for guests. Head up to the heart of the home where you'll find a bright and airy family room with a bow window, and a charming dining area that flows into the modern kitchen with granite countertops and stainless steel appliances—ideal for cooking and entertaining.
The upper level includes three comfortable bedrooms and a full bath, creating a perfect separation of space for rest and relaxation.
Step outside to your expansive backyard oasis featuring a patio area that's ready for summer cookouts, weekend lounging, and making memories with friends and family.
Zillow last checked: 8 hours ago
Listing updated: August 29, 2025 at 09:07am
Listed by:
Gary Thomson 908-601-6932,
C21 Thomson & Co.
Bought with:
George Russ, 1327387
Keller Williams Realty West Monmouth
Source: MoreMLS,MLS#: 22521493
Facts & features
Interior
Bedrooms & bathrooms
- Bedrooms: 4
- Bathrooms: 2
- Full bathrooms: 1
- 1/2 bathrooms: 1
Bedroom
- Area: 120
- Dimensions: 12 x 10
Bedroom
- Area: 100
- Dimensions: 10 x 10
Bedroom
- Area: 110
- Dimensions: 11 x 10
Bathroom
- Area: 45
- Dimensions: 9 x 5
Other
- Area: 169
- Dimensions: 13 x 13
Family room
- Area: 238
- Dimensions: 17 x 14
Foyer
- Area: 66
- Dimensions: 11 x 6
Kitchen
- Area: 187
- Dimensions: 17 x 11
Laundry
- Description: + Half Bath.
- Area: 48
- Dimensions: 8 x 6
Living room
- Area: 168
- Dimensions: 14 x 12
Heating
- Forced Air
Cooling
- Central Air
Features
- Eat-in Kitchen
- Basement: Crawl Space,None
Property
Parking
- Total spaces: 1
- Parking features: Driveway, On Street
- Attached garage spaces: 1
- Has uncovered spaces: Yes
Features
- Levels: Split Level
- Stories: 3
Lot
- Size: 0.34 Acres
- Dimensions: 107 x 140
Details
- Parcel number: 3200657000000008
- Zoning description: Residential
Construction
Type & style
- Home type: SingleFamily
- Property subtype: Single Family Residence
Materials
- Aluminum Siding
Utilities & green energy
- Sewer: Public Sewer
Community & neighborhood
Location
- Region: Belford
- Subdivision: None
Price history
| Date | Event | Price |
|---|---|---|
| 8/29/2025 | Sold | $665,000+10.9% |
Source: | ||
| 8/1/2025 | Pending sale | $599,900 |
Source: | ||
| 7/18/2025 | Listed for sale | $599,900 |
Source: | ||
Public tax history
| Year | Property taxes | Tax assessment |
|---|---|---|
| 2025 | $9,094 +18.4% | $552,800 +18.4% |
| 2024 | $7,682 +11.7% | $467,000 +13.8% |
| 2023 | $6,879 -2.1% | $410,200 +6.1% |
Find assessor info on the county website
Neighborhood: 07718
Nearby schools
GreatSchools rating
- 5/10Bayview Elementary SchoolGrades: K-5Distance: 0.3 mi
- 7/10Bayshore Middle SchoolGrades: 6-8Distance: 1.5 mi
- 5/10Middletown - North High SchoolGrades: 9-12Distance: 0.9 mi
Schools provided by the listing agent
- Elementary: Bayview
- Middle: Bayshore
- High: Middle North
Source: MoreMLS. This data may not be complete. We recommend contacting the local school district to confirm school assignments for this home.
Get a cash offer in 3 minutes
Find out how much your home could sell for in as little as 3 minutes with a no-obligation cash offer.
Estimated market value$683,700
Get a cash offer in 3 minutes
Find out how much your home could sell for in as little as 3 minutes with a no-obligation cash offer.
Estimated market value
$683,700

