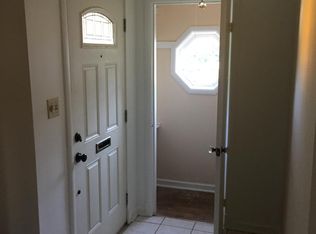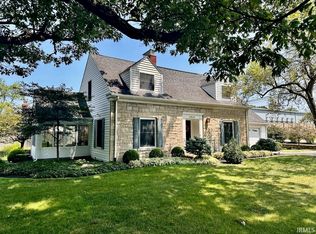Closed
$230,000
520 N Alden Rd, Muncie, IN 47304
3beds
1,815sqft
Single Family Residence
Built in 1941
7,840.8 Square Feet Lot
$231,700 Zestimate®
$--/sqft
$1,591 Estimated rent
Home value
$231,700
$209,000 - $257,000
$1,591/mo
Zestimate® history
Loading...
Owner options
Explore your selling options
What's special
Charming 3 bedroom, 2 full bathroom home in Kenmore Addition! Conveniently located walking distance to BSU and IUMBH. As soon as you walk into this home, you will notice the attention to detail and care starting with the original hardwood flooring being fully restored. The large living room flows into the dining room/ den. The kitchen has been completely remodeled by Great Kitchens and Baths and includes wood cabinetry, Cambria quartz countertops, subway tile backsplash, and updated appliances. Also on the main level you will find two bedrooms and two full bathrooms (one in the primary) that have both been renovated including a walk-in shower. Upstairs, you will find the third large bedroom with double closets and built in bookshelves. This home also features a full basement and one car attached garage for extra convenience and storage. Other updates include: New AC 2024, new paint & modern light fixtures throughout, updated landscaping, and access to fiber internet. Don't miss this Kenmore beauty full of updates while keeping its charm! Virtual tour is now live!
Zillow last checked: 8 hours ago
Listing updated: December 19, 2025 at 11:13am
Listed by:
Steve Slavin Cell:317-701-5006,
Coldwell Banker Real Estate Group
Bought with:
Laura Amlin, RB14040534
Coldwell Banker Real Estate Group
Source: IRMLS,MLS#: 202543556
Facts & features
Interior
Bedrooms & bathrooms
- Bedrooms: 3
- Bathrooms: 2
- Full bathrooms: 2
- Main level bedrooms: 2
Bedroom 1
- Level: Main
Bedroom 2
- Level: Main
Dining room
- Area: 150
- Dimensions: 15 x 10
Kitchen
- Area: 143
- Dimensions: 13 x 11
Living room
- Area: 396
- Dimensions: 22 x 18
Heating
- Natural Gas, Forced Air
Cooling
- Central Air
Appliances
- Included: Range/Oven Hook Up Elec, Dishwasher, Refrigerator, Washer, Dryer-Electric, Exhaust Fan, Electric Range
- Laundry: Washer Hookup
Features
- Breakfast Bar, Bookcases, Countertops-Solid Surf, Eat-in Kitchen, Stand Up Shower, Tub/Shower Combination
- Flooring: Hardwood
- Basement: Full
- Number of fireplaces: 1
- Fireplace features: Living Room, One
Interior area
- Total structure area: 2,391
- Total interior livable area: 1,815 sqft
- Finished area above ground: 1,815
- Finished area below ground: 0
Property
Parking
- Total spaces: 1
- Parking features: Attached, Asphalt
- Attached garage spaces: 1
- Has uncovered spaces: Yes
Features
- Levels: One and One Half
- Stories: 1
- Patio & porch: Porch
Lot
- Size: 7,840 sqft
- Dimensions: 65x125
- Features: 0-2.9999, City/Town/Suburb, Landscaped
Details
- Additional structures: Shed
- Parcel number: 181108326010.000003
Construction
Type & style
- Home type: SingleFamily
- Architectural style: Bungalow
- Property subtype: Single Family Residence
Materials
- Vinyl Siding
- Roof: Shingle
Condition
- New construction: No
- Year built: 1941
Utilities & green energy
- Gas: CenterPoint Energy
- Sewer: City
- Water: City, Indiana American Water Co, Muncie Sanitary Dist.
- Utilities for property: Cable Available
Community & neighborhood
Security
- Security features: Smoke Detector(s)
Location
- Region: Muncie
- Subdivision: Kenmore
Other
Other facts
- Listing terms: Cash,Conventional,FHA,VA Loan
Price history
| Date | Event | Price |
|---|---|---|
| 12/19/2025 | Sold | $230,000+9.5% |
Source: | ||
| 10/29/2025 | Pending sale | $210,000 |
Source: | ||
| 10/27/2025 | Listed for sale | $210,000+35% |
Source: | ||
| 2/1/2024 | Sold | $155,500-2.8% |
Source: | ||
| 1/8/2024 | Pending sale | $159,900 |
Source: | ||
Public tax history
| Year | Property taxes | Tax assessment |
|---|---|---|
| 2024 | $1,560 +27.3% | $162,200 +4.4% |
| 2023 | $1,225 +4.6% | $155,400 +27.5% |
| 2022 | $1,171 +16.3% | $121,900 +4.6% |
Find assessor info on the county website
Neighborhood: Kenmore
Nearby schools
GreatSchools rating
- 4/10West View Elementary SchoolGrades: PK-5Distance: 0.4 mi
- 5/10Northside Middle SchoolGrades: 6-8Distance: 1.1 mi
- 3/10Muncie Central High SchoolGrades: PK-12Distance: 1.7 mi
Schools provided by the listing agent
- Elementary: Westview
- Middle: Northside
- High: Central
- District: Muncie Community Schools
Source: IRMLS. This data may not be complete. We recommend contacting the local school district to confirm school assignments for this home.
Get pre-qualified for a loan
At Zillow Home Loans, we can pre-qualify you in as little as 5 minutes with no impact to your credit score.An equal housing lender. NMLS #10287.

