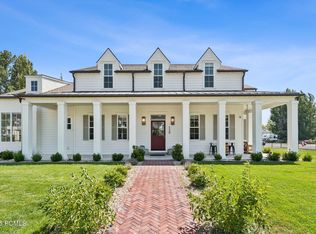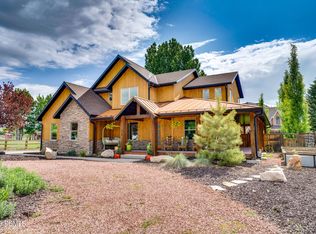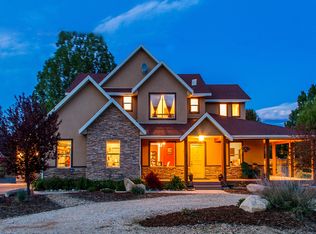Built in 2022 on a cul-de-sac in charming Midway, this stunning custom home blends timeless elegance, modern comfort, and resort-style living. From its wrap-around porch to its professionally curated interior, every detail has been crafted to impress. Inside, a light-filled open floor plan connects inviting gathering spaces with private retreats. The chic chef's kitchen is a dream boasting an Italian made ILVE gas range, double islands, a Venetian plaster hood, and a spacious butler's pantry with an extra oven, dishwasher, sink and second refrigerator. The main-floor primary suite features dual closets, a soaker tub, spa like shower and its own laundry. Next to the main-level suite is a home office with custom built-ins that can double as a sixth bedroom or nursery. Four additional bedrooms (two are ensuite) and a bonus room upstairs offer comfort and privacy for all. The fully fenced backyard is your private resort-complete with a heated fiberglass pool with automatic cover, a putting green and playhouse. Additional highlights include 3 car garage, craft room, mud room, laundry on each floor and extra RV/boat parking. Just a short stroll to historic Main Street's shops, dining, and farmer's markets-and minutes from hiking, biking, golf, skiing, and Utah's pristine lakes and rivers-this home blends mountain charm, thoughtful design, and everyday luxury in perfect harmony.
For sale
Price cut: $75K (11/12)
$2,925,000
520 N Pine Canyon Rd, Midway, UT 84049
5beds
5,147sqft
Est.:
Single Family Residence
Built in 2022
0.36 Acres Lot
$2,802,300 Zestimate®
$568/sqft
$-- HOA
What's special
Fully fenced backyardVenetian plaster hoodLight-filled open floor planSoaker tubDual closetsDouble islandsPrivate retreats
- 156 days |
- 833 |
- 62 |
Zillow last checked: 8 hours ago
Listing updated: January 12, 2026 at 02:11pm
Listed by:
Damon Fetters 801-814-2967,
Windermere Real Estate,
Traci Farrell,
Windermere Real Estate (Park Ave)
Source: UtahRealEstate.com,MLS#: 2105989
Tour with a local agent
Facts & features
Interior
Bedrooms & bathrooms
- Bedrooms: 5
- Bathrooms: 5
- Full bathrooms: 4
- 1/2 bathrooms: 1
- Partial bathrooms: 1
- Main level bedrooms: 1
Rooms
- Room types: Master Bathroom, Den/Office, Great Room
Heating
- Forced Air
Cooling
- Central Air
Appliances
- Included: Disposal, Gas Range, Built-In Range, Instant Hot Water
- Laundry: Electric Dryer Hookup, Gas Dryer Hookup
Features
- Separate Bath/Shower, Walk-In Closet(s), Vaulted Ceiling(s)
- Flooring: Carpet, Hardwood, Tile
- Basement: None
- Number of fireplaces: 1
Interior area
- Total structure area: 5,147
- Total interior livable area: 5,147 sqft
- Finished area above ground: 5,147
Video & virtual tour
Property
Parking
- Total spaces: 3
- Parking features: RV Access/Parking
- Attached garage spaces: 3
Features
- Levels: Two
- Stories: 2
- Patio & porch: Patio, Covered Deck, Open Patio
- Exterior features: Lighting
- Has private pool: Yes
- Pool features: Fiberglass, Pool Cover
- Has view: Yes
- View description: Mountain(s)
Lot
- Size: 0.36 Acres
- Features: Corner Lot, Cul-De-Sac, Sprinkler: Auto-Full
- Topography: Terrain
- Residential vegetation: Landscaping: Full
Details
- Parcel number: 0000144381
- Zoning description: Single-Family
Construction
Type & style
- Home type: SingleFamily
- Property subtype: Single Family Residence
Materials
- Roof: Composition,Metal
Condition
- Blt./Standing
- New construction: No
- Year built: 2022
Utilities & green energy
- Sewer: Public Sewer, Sewer: Public
- Water: Culinary, Irrigation: Pressure
- Utilities for property: Natural Gas Connected, Electricity Connected, Sewer Connected, Water Connected
Community & HOA
Community
- Subdivision: Burgermiester Estate
HOA
- Has HOA: No
Location
- Region: Midway
Financial & listing details
- Price per square foot: $568/sqft
- Tax assessed value: $2,515,320
- Annual tax amount: $12,605
- Date on market: 8/19/2025
- Listing terms: Cash,Conventional
- Acres allowed for irrigation: 0
- Electric utility on property: Yes
Estimated market value
$2,802,300
$2.66M - $2.94M
$7,330/mo
Price history
Price history
| Date | Event | Price |
|---|---|---|
| 11/12/2025 | Price change | $2,925,000-2.5%$568/sqft |
Source: | ||
| 8/19/2025 | Listed for sale | $3,000,000+30.5%$583/sqft |
Source: | ||
| 7/20/2022 | Sold | -- |
Source: Agent Provided Report a problem | ||
| 6/29/2022 | Pending sale | $2,299,000$447/sqft |
Source: | ||
| 6/22/2022 | Listed for sale | $2,299,000+819.6%$447/sqft |
Source: | ||
Public tax history
Public tax history
| Year | Property taxes | Tax assessment |
|---|---|---|
| 2024 | $12,606 +9.7% | $1,383,426 +12.2% |
| 2023 | $11,486 +43.8% | $1,232,660 +54.8% |
| 2022 | $7,987 +373.5% | $796,548 +512.7% |
Find assessor info on the county website
BuyAbility℠ payment
Est. payment
$13,463/mo
Principal & interest
$11342
Property taxes
$1097
Home insurance
$1024
Climate risks
Neighborhood: 84049
Nearby schools
GreatSchools rating
- 8/10Midway SchoolGrades: PK-5Distance: 1.1 mi
- 7/10Rocky Mountain Middle SchoolGrades: 6-8Distance: 3.2 mi
- 7/10Wasatch High SchoolGrades: 9-12Distance: 4.2 mi
Schools provided by the listing agent
- Elementary: Midway
- Middle: Rocky Mountain
- High: Wasatch
- District: Wasatch
Source: UtahRealEstate.com. This data may not be complete. We recommend contacting the local school district to confirm school assignments for this home.


