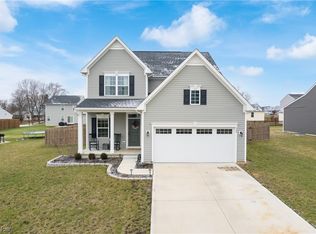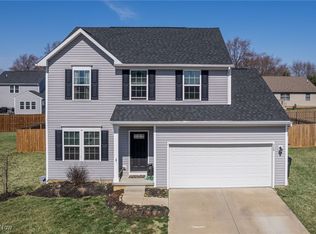Sold for $374,500
$374,500
520 Oliver Way, Rittman, OH 44270
4beds
2,984sqft
Single Family Residence
Built in 2020
0.25 Acres Lot
$397,400 Zestimate®
$126/sqft
$2,622 Estimated rent
Home value
$397,400
$378,000 - $417,000
$2,622/mo
Zestimate® history
Loading...
Owner options
Explore your selling options
What's special
Welcome Home to this Beautiful, Spacious 4 Bedroom Colonial! This House has
almost 3,000 Square Feet! As you enter this Great Home, you walk into the Open Area
that is currently being used as a Dining Room! There is a Nice Half Bath and Laundry
Room with a Custom Sliding Barn Door! The Washer and Dryer both Stay also! As you
proceed into the Large Living Room, you will see the Wonderful 10’ x 4’ Island and
More! This Area Opens to the Awesome Eat-In Kitchen with All Appliances to Stay,
plus the Dishwasher is Brand New! There are Lots of Cabinets, Good Counter Space
and a Big Walk In Pantry! The Kitchen Boasts another Nice Dinette room which opens
to the Backyard! There is a New 30’ x 10’ Patio in the Backyard to enjoy those coming
Warm Summer Nights! A 1st Floor Master Bedroom with a Tray Ceiling and an
En-Suite Bath with a Walk-In Closet and another Barn Door complete this Expansive
area! As you proceed upstairs, you first view the Big Bonus Room that can be used
for a Game Room, Office and much more! There are 3 Bedrooms upstairs with another
Full Bathroom with Dual Sinks! There is Easy care Laminate Flooring in the Bonus
room, 1st Bedroom and Bath! The 3rd Bedroom is Extra Large and can be used as a
2nd Master Bedroom too! Down the Basement, you will find an Egress Window and a
Rough-In for a Bathroom! These Features enable this Expansive area to be finished
off with an additional Bedroom, Bath and Rec Room Area too! So much Potential in this
sprawling Basement! The ADT Security System will Stay and just needs activation!
The Driveway has a New Extra Concrete Pad for More Parking too! There is a Nature
Preserve, New Library, Orchards and more in this Wonderful area! Come and Make
this one the Home of your Dreams!
Zillow last checked: 8 hours ago
Listing updated: May 17, 2024 at 09:15am
Listing Provided by:
Nicole S Sullivan sullivanandheipp@gmail.com440-590-1860,
Russell Real Estate Services,
Linda S Heipp 440-341-5566,
Russell Real Estate Services
Bought with:
Jennifer Porter, 2021006857
RE/MAX Above & Beyond
Source: MLS Now,MLS#: 5025285 Originating MLS: Akron Cleveland Association of REALTORS
Originating MLS: Akron Cleveland Association of REALTORS
Facts & features
Interior
Bedrooms & bathrooms
- Bedrooms: 4
- Bathrooms: 3
- Full bathrooms: 2
- 1/2 bathrooms: 1
- Main level bathrooms: 2
- Main level bedrooms: 1
Primary bedroom
- Description: Flooring: Carpet
- Features: Tray Ceiling(s), Primary Downstairs
- Level: First
- Dimensions: 15 x 13
Bedroom
- Description: Flooring: Carpet
- Level: Second
- Dimensions: 19 x 13
Bedroom
- Description: Flooring: Laminate
- Features: Walk-In Closet(s)
- Level: Second
- Dimensions: 15 x 13
Bedroom
- Description: Flooring: Carpet
- Level: Second
- Dimensions: 14 x 12
Primary bathroom
- Description: Flooring: Luxury Vinyl Tile
- Features: Walk-In Closet(s)
- Level: First
- Dimensions: 10 x 8
Bathroom
- Description: 1/2 bath,Flooring: Luxury Vinyl Tile
- Level: First
Bathroom
- Description: double sinks,Flooring: Luxury Vinyl Tile
- Level: Second
Other
- Level: First
Basement
- Description: Flooring: Concrete
- Level: Lower
Bonus room
- Description: Office Area,Flooring: Laminate
- Level: Second
- Dimensions: 21 x 13
Dining room
- Description: Door to patio & Back yard,Flooring: Luxury Vinyl Tile
- Features: Chandelier
- Level: First
- Dimensions: 20 x 15
Eat in kitchen
- Description: Flooring: Luxury Vinyl Tile
- Features: Breakfast Bar
- Level: First
- Dimensions: 29 x 10
Laundry
- Description: washer dryer,Flooring: Luxury Vinyl Tile
- Level: First
Living room
- Description: Flooring: Luxury Vinyl Tile
- Level: First
- Dimensions: 21 x 15
Heating
- Forced Air, Gas
Cooling
- Ceiling Fan(s)
Appliances
- Included: Dryer, Dishwasher, Disposal, Microwave, Range, Refrigerator, Washer
- Laundry: Electric Dryer Hookup, Main Level, Laundry Room
Features
- Tray Ceiling(s), Double Vanity, Eat-in Kitchen, High Speed Internet, Kitchen Island, Open Floorplan, Pantry, Recessed Lighting, Walk-In Closet(s)
- Windows: Screens
- Basement: Full,Concrete,Unfinished,Sump Pump
- Has fireplace: No
Interior area
- Total structure area: 2,984
- Total interior livable area: 2,984 sqft
- Finished area above ground: 2,984
Property
Parking
- Total spaces: 2
- Parking features: Attached, Driveway, Garage, Paved
- Attached garage spaces: 2
Features
- Levels: Two
- Stories: 2
- Patio & porch: Patio
Lot
- Size: 0.25 Acres
- Features: Back Yard, Front Yard, Landscaped, Paved
Details
- Parcel number: 6303384019
Construction
Type & style
- Home type: SingleFamily
- Architectural style: Colonial
- Property subtype: Single Family Residence
Materials
- Vinyl Siding
- Roof: Asphalt
Condition
- Year built: 2020
Utilities & green energy
- Sewer: Public Sewer
- Water: Public
Community & neighborhood
Security
- Security features: Security System, Carbon Monoxide Detector(s), Smoke Detector(s)
Location
- Region: Rittman
- Subdivision: Sun Vista Estate
Other
Other facts
- Listing terms: Cash,Conventional,FHA,VA Loan
Price history
| Date | Event | Price |
|---|---|---|
| 5/16/2024 | Sold | $374,500-0.1%$126/sqft |
Source: | ||
| 4/12/2024 | Pending sale | $374,900$126/sqft |
Source: | ||
| 3/21/2024 | Listed for sale | $374,900+41.1%$126/sqft |
Source: | ||
| 9/23/2020 | Sold | $265,700+525.2%$89/sqft |
Source: Public Record Report a problem | ||
| 6/3/2020 | Sold | $42,500$14/sqft |
Source: Public Record Report a problem | ||
Public tax history
| Year | Property taxes | Tax assessment |
|---|---|---|
| 2024 | $5,223 +1.1% | $127,580 +0.8% |
| 2023 | $5,167 +17.1% | $126,550 +32% |
| 2022 | $4,413 -1.2% | $95,870 |
Find assessor info on the county website
Neighborhood: 44270
Nearby schools
GreatSchools rating
- 7/10Rittman Elementary SchoolGrades: K-5Distance: 0.6 mi
- 7/10Rittman Middle SchoolGrades: 6-8Distance: 0.6 mi
- 7/10Rittman High SchoolGrades: 9-12Distance: 0.6 mi
Schools provided by the listing agent
- District: Rittman EVSD - 8507
Source: MLS Now. This data may not be complete. We recommend contacting the local school district to confirm school assignments for this home.
Get a cash offer in 3 minutes
Find out how much your home could sell for in as little as 3 minutes with a no-obligation cash offer.
Estimated market value$397,400
Get a cash offer in 3 minutes
Find out how much your home could sell for in as little as 3 minutes with a no-obligation cash offer.
Estimated market value
$397,400

