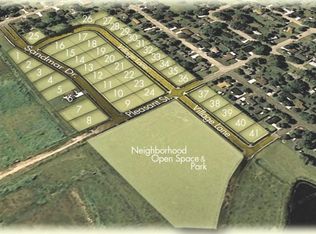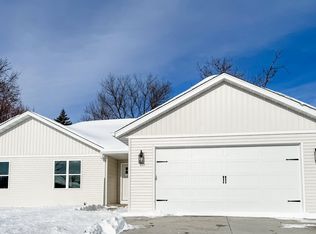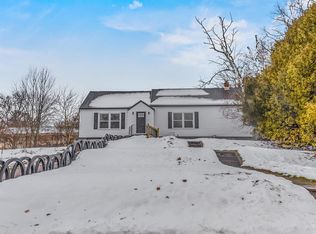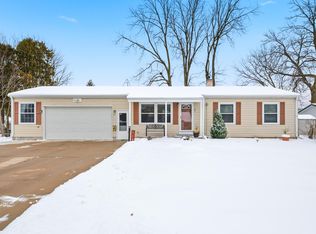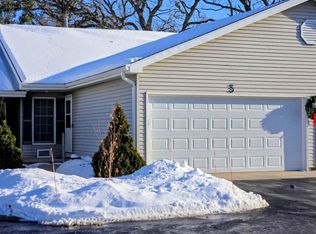New and Improved Jefferson II. Estimated completion End of Jan 2026. Split 2 Bedroom and 2 Full baths with open concept in the main living area make this home just the right fit at 1300 sq ft. The rear covered patio will be your favorite spot in the warmer months. Handy attached garage and main floor laundry check off some of the most haves. Quartz counter tops throughout and trendy finishes make it easy to just settle into. Photos are of a previously built home.
Contingent
Price increase: $5K (12/5)
$339,900
520 Village Lane, Ripon, WI 54971
2beds
1,300sqft
Est.:
Single Family Residence
Built in 2026
9,147.6 Square Feet Lot
$339,400 Zestimate®
$261/sqft
$-- HOA
What's special
Trendy finishesHandy attached garageMain floor laundryRear covered patio
- 148 days |
- 10 |
- 0 |
Zillow last checked: 8 hours ago
Listing updated: December 11, 2025 at 11:32am
Listed by:
Jodi Mallas Cell:920-539-0448,
My Property Shoppe LLC
Source: WIREX MLS,MLS#: 2006789 Originating MLS: South Central Wisconsin MLS
Originating MLS: South Central Wisconsin MLS
Facts & features
Interior
Bedrooms & bathrooms
- Bedrooms: 2
- Bathrooms: 2
- Full bathrooms: 2
- Main level bedrooms: 2
Primary bedroom
- Level: Main
- Area: 192
- Dimensions: 16 x 12
Bedroom 2
- Level: Main
- Area: 144
- Dimensions: 12 x 12
Bathroom
- Features: Stubbed For Bathroom on Lower, At least 1 Tub, Master Bedroom Bath: Full, Master Bedroom Bath, Master Bedroom Bath: Walk-In Shower
Kitchen
- Level: Main
- Area: 144
- Dimensions: 12 x 12
Living room
- Level: Main
- Area: 210
- Dimensions: 15 x 14
Heating
- Natural Gas, Forced Air
Cooling
- Central Air
Appliances
- Included: Disposal
Features
- Cathedral/vaulted ceiling
- Flooring: Wood or Sim.Wood Floors
- Basement: Full,Sump Pump,Concrete
Interior area
- Total structure area: 1,300
- Total interior livable area: 1,300 sqft
- Finished area above ground: 1,300
- Finished area below ground: 0
Property
Parking
- Total spaces: 2
- Parking features: 2 Car, Attached, Garage Door Opener
- Attached garage spaces: 2
Features
- Levels: One
- Stories: 1
- Patio & porch: Patio
Lot
- Size: 9,147.6 Square Feet
- Features: Sidewalks
Details
- Parcel number: RIP161499SD39000
- Zoning: Res
Construction
Type & style
- Home type: SingleFamily
- Architectural style: Ranch
- Property subtype: Single Family Residence
Materials
- Vinyl Siding
Condition
- Under Construction
- New construction: Yes
- Year built: 2026
Utilities & green energy
- Sewer: Public Sewer
- Water: Public
- Utilities for property: Cable Available
Green energy
- Energy efficient items: Energy Assessment Available
Community & HOA
Community
- Subdivision: Sandmar
Location
- Region: Ripon
- Municipality: Ripon
Financial & listing details
- Price per square foot: $261/sqft
- Tax assessed value: $29,000
- Annual tax amount: $951
- Date on market: 8/18/2025
- Inclusions: New Construction 1300 Sq Ft Jefferson Ii, Radon Discharge Pipe For Future Use, Sidewalk And Driveway, Egress Window, Plumbing For Third Bath, Builder Warranty, Transferable Basement Warranty, Rough Grade, Disposal, Quartz Counter Tops, Standard Valido Finishes
- Exclusions: Final Grade And Seed, Mailbox, Bathroom Mirrors
Estimated market value
$339,400
$322,000 - $356,000
$1,615/mo
Price history
Price history
| Date | Event | Price |
|---|---|---|
| 12/12/2025 | Contingent | $339,900$261/sqft |
Source: | ||
| 12/5/2025 | Price change | $339,900+1.5%$261/sqft |
Source: | ||
| 8/18/2025 | Listed for sale | $334,900$258/sqft |
Source: | ||
Public tax history
Public tax history
Tax history is unavailable.BuyAbility℠ payment
Est. payment
$2,133/mo
Principal & interest
$1615
Property taxes
$399
Home insurance
$119
Climate risks
Neighborhood: 54971
Nearby schools
GreatSchools rating
- NABarlow Park Elementary SchoolGrades: PK-2Distance: 0.4 mi
- 5/10Ripon Middle SchoolGrades: 6-8Distance: 0.3 mi
- 6/10Ripon High SchoolGrades: 9-12Distance: 0.4 mi
Schools provided by the listing agent
- Middle: Ripon
- High: Ripon
- District: Ripon
Source: WIREX MLS. This data may not be complete. We recommend contacting the local school district to confirm school assignments for this home.
- Loading
