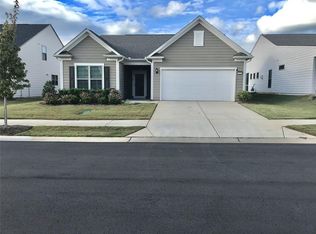Closed
$587,565
5202 Morrell Rd, Hoschton, GA 30548
2beds
1,859sqft
Single Family Residence
Built in 2024
6,969.6 Square Feet Lot
$473,200 Zestimate®
$316/sqft
$2,489 Estimated rent
Home value
$473,200
$445,000 - $506,000
$2,489/mo
Zestimate® history
Loading...
Owner options
Explore your selling options
What's special
Summerwood floorplan ready in March. Enjoy the gourmet style kitchen with stainless steel appliances, solid surface countertops overlooking the gathering room and screened lanai. This home features a zero-entry shower providing a spa-like feel and a gas log fireplace. Come join the fun at Del Webb and grow young with us! Enjoy both indoor and outdoor spaces with 2 pools, jacuzzi, bocce ball, tennis, pickleball, dog park, amphitheater lawn, yoga studio, gym, and more. Our Lifestyle Director will keep you busy with food trucks, group activities, clubs, and more!
Zillow last checked: 8 hours ago
Listing updated: March 27, 2024 at 12:02pm
Listed by:
Jaymie Dimbath 404-777-0267,
Pulte Realty of Georgia, Inc
Bought with:
Trudy Marsh, 179657
Keller Williams Community Partners
Source: GAMLS,MLS#: 10241398
Facts & features
Interior
Bedrooms & bathrooms
- Bedrooms: 2
- Bathrooms: 2
- Full bathrooms: 2
- Main level bathrooms: 2
- Main level bedrooms: 2
Dining room
- Features: Dining Rm/Living Rm Combo
Kitchen
- Features: Kitchen Island, Pantry, Solid Surface Counters
Heating
- Electric, Zoned
Cooling
- Electric, Heat Pump, Zoned
Appliances
- Included: Cooktop, Dishwasher, Disposal, Microwave, Oven, Stainless Steel Appliance(s)
- Laundry: In Hall
Features
- Tray Ceiling(s), High Ceilings, Double Vanity, Walk-In Closet(s), Master On Main Level
- Flooring: Hardwood, Tile, Carpet
- Windows: Double Pane Windows
- Basement: None
- Number of fireplaces: 1
- Fireplace features: Family Room, Gas Log
- Common walls with other units/homes: No Common Walls
Interior area
- Total structure area: 1,859
- Total interior livable area: 1,859 sqft
- Finished area above ground: 1,859
- Finished area below ground: 0
Property
Parking
- Total spaces: 2
- Parking features: Attached, Garage Door Opener, Garage, Kitchen Level
- Has attached garage: Yes
Features
- Levels: One
- Stories: 1
- Patio & porch: Screened
- Body of water: None
Lot
- Size: 6,969 sqft
- Features: Level, Private
- Residential vegetation: Grassed
Details
- Parcel number: 15041 000494
Construction
Type & style
- Home type: SingleFamily
- Architectural style: Craftsman,Ranch
- Property subtype: Single Family Residence
Materials
- Concrete, Other
- Foundation: Slab
- Roof: Composition
Condition
- New Construction
- New construction: Yes
- Year built: 2024
Details
- Warranty included: Yes
Utilities & green energy
- Sewer: Public Sewer
- Water: Public
- Utilities for property: Underground Utilities, Cable Available, Electricity Available, Natural Gas Available, Phone Available, Sewer Available, Water Available
Green energy
- Energy efficient items: Insulation, Thermostat, Appliances, Water Heater
Community & neighborhood
Security
- Security features: Carbon Monoxide Detector(s), Smoke Detector(s)
Community
- Community features: Clubhouse, Fitness Center, Playground, Pool, Retirement Community, Sidewalks, Street Lights, Tennis Court(s)
Senior living
- Senior community: Yes
Location
- Region: Hoschton
- Subdivision: Del Webb Chateau Elan
HOA & financial
HOA
- Has HOA: Yes
- HOA fee: $3,696 annually
- Services included: Maintenance Structure, Trash, Maintenance Grounds, Reserve Fund, Swimming, Tennis
Other
Other facts
- Listing agreement: Exclusive Right To Sell
- Listing terms: Cash,Conventional,FHA,VA Loan
Price history
| Date | Event | Price |
|---|---|---|
| 3/27/2024 | Sold | $587,565-4.1%$316/sqft |
Source: | ||
| 3/2/2024 | Pending sale | $612,565$330/sqft |
Source: | ||
| 1/12/2024 | Price change | $612,565+0.5%$330/sqft |
Source: | ||
| 1/4/2024 | Price change | $609,565+0.8%$328/sqft |
Source: | ||
| 12/19/2023 | Price change | $604,620+21.7%$325/sqft |
Source: | ||
Public tax history
| Year | Property taxes | Tax assessment |
|---|---|---|
| 2024 | $1,550 +23.5% | $64,280 +28.6% |
| 2023 | $1,255 +33.3% | $50,000 +38.9% |
| 2022 | $941 | $36,000 |
Find assessor info on the county website
Neighborhood: 30548
Nearby schools
GreatSchools rating
- 6/10Spout Springs Elementary SchoolGrades: PK-5Distance: 3.4 mi
- 6/10Cherokee Bluff MiddleGrades: 6-8Distance: 3.6 mi
- 8/10Cherokee Bluff High SchoolGrades: 9-12Distance: 3.6 mi
Get a cash offer in 3 minutes
Find out how much your home could sell for in as little as 3 minutes with a no-obligation cash offer.
Estimated market value$473,200
Get a cash offer in 3 minutes
Find out how much your home could sell for in as little as 3 minutes with a no-obligation cash offer.
Estimated market value
$473,200
