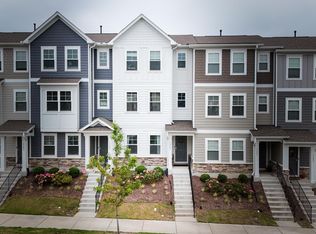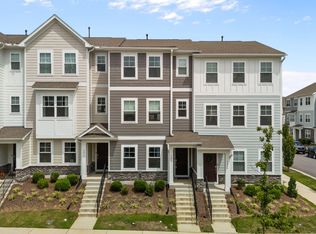Sold for $345,000
$345,000
5207 Invention Way, Raleigh, NC 27616
3beds
1,856sqft
Townhouse, Residential
Built in 2022
1,306.8 Square Feet Lot
$336,500 Zestimate®
$186/sqft
$1,977 Estimated rent
Home value
$336,500
$320,000 - $353,000
$1,977/mo
Zestimate® history
Loading...
Owner options
Explore your selling options
What's special
Welcome to this stunning three-level Townhouse over 1,800 sq. ft. in the 5401 North community! Offering both style and functionality, this Townhome features a lower-level Bedroom with a Full Bathroom, perfect for guests or a private office. The Main level boasts an open-concept Kitchen with SS Appliances, a large Island, and a spacious Dining area, seamlessly flowing onto a Deck—ideal for entertaining or relaxing. The 3rd offers a huge Primary Bedroom with ample space and comfort, along with a Secondary Bedroom and Full Bathroom. Enjoy resort-style living with access to a Pool, Clubhouse, Walking Trails, and a Playground. Conveniently located near major Highways, Shopping, and Dining.
Zillow last checked: 8 hours ago
Listing updated: October 28, 2025 at 12:49am
Listed by:
Monica Severt 919-760-0198,
eXp Realty, LLC - C,
Theresa Lunt 702-217-4909,
eXp Realty, LLC - C
Bought with:
Non Member
Non Member Office
Source: Doorify MLS,MLS#: 10080396
Facts & features
Interior
Bedrooms & bathrooms
- Bedrooms: 3
- Bathrooms: 4
- Full bathrooms: 3
- 1/2 bathrooms: 1
Heating
- Forced Air, Natural Gas
Cooling
- Central Air, Zoned
Appliances
- Included: Dishwasher, Disposal, Gas Range, Microwave, Range Hood, Refrigerator, Stainless Steel Appliance(s), Tankless Water Heater
- Laundry: Laundry Closet, Upper Level
Features
- Bathtub/Shower Combination, Ceiling Fan(s), Double Vanity, Eat-in Kitchen, Entrance Foyer, High Ceilings, High Speed Internet, Kitchen Island, Open Floorplan, Pantry, Quartz Counters, Recessed Lighting, Smooth Ceilings, Walk-In Closet(s), Walk-In Shower
- Flooring: Carpet, Vinyl, Tile
- Windows: Blinds
- Has fireplace: No
Interior area
- Total structure area: 1,856
- Total interior livable area: 1,856 sqft
- Finished area above ground: 1,856
- Finished area below ground: 0
Property
Parking
- Total spaces: 2
- Parking features: Attached, Concrete, Driveway, Garage, Garage Door Opener, Garage Faces Rear
- Attached garage spaces: 1
- Uncovered spaces: 1
- Details: On Street Parking available
Features
- Levels: Three Or More
- Stories: 3
- Exterior features: Lighting, Rain Gutters
- Pool features: Swimming Pool Com/Fee, Community
- Has view: Yes
Lot
- Size: 1,306 sqft
- Features: Landscaped
Details
- Parcel number: 1736588627
- Special conditions: Standard
Construction
Type & style
- Home type: Townhouse
- Architectural style: Transitional
- Property subtype: Townhouse, Residential
Materials
- Fiber Cement, Shake Siding, Stone Veneer
- Foundation: Slab
- Roof: Shingle
Condition
- New construction: No
- Year built: 2022
Details
- Builder name: Lennar
Utilities & green energy
- Sewer: Public Sewer
- Water: Public
Community & neighborhood
Community
- Community features: Clubhouse, Fitness Center, Playground, Pool, Sidewalks, Street Lights
Location
- Region: Raleigh
- Subdivision: 5401 North
HOA & financial
HOA
- Has HOA: Yes
- HOA fee: $224 monthly
- Amenities included: Clubhouse, Dog Park, Fitness Center, Maintenance Structure, Playground, Pool
- Services included: Maintenance Grounds, Maintenance Structure
Price history
| Date | Event | Price |
|---|---|---|
| 4/16/2025 | Sold | $345,000$186/sqft |
Source: | ||
| 3/10/2025 | Pending sale | $345,000$186/sqft |
Source: | ||
| 3/6/2025 | Listed for sale | $345,000+8.3%$186/sqft |
Source: | ||
| 12/30/2022 | Sold | $318,500-0.5%$172/sqft |
Source: Public Record Report a problem | ||
| 11/17/2022 | Price change | $319,990-3%$172/sqft |
Source: | ||
Public tax history
| Year | Property taxes | Tax assessment |
|---|---|---|
| 2025 | $2,929 +0.4% | $333,847 +0.1% |
| 2024 | $2,917 +7.5% | $333,581 +35% |
| 2023 | $2,712 +346.5% | $247,010 +311.7% |
Find assessor info on the county website
Neighborhood: 27616
Nearby schools
GreatSchools rating
- 4/10River Bend ElementaryGrades: PK-5Distance: 0.4 mi
- 2/10River Bend MiddleGrades: 6-8Distance: 0.5 mi
- 6/10Rolesville High SchoolGrades: 9-12Distance: 6.4 mi
Schools provided by the listing agent
- Elementary: Wake - River Bend
- Middle: Wake - River Bend
- High: Wake - Rolesville
Source: Doorify MLS. This data may not be complete. We recommend contacting the local school district to confirm school assignments for this home.
Get a cash offer in 3 minutes
Find out how much your home could sell for in as little as 3 minutes with a no-obligation cash offer.
Estimated market value$336,500
Get a cash offer in 3 minutes
Find out how much your home could sell for in as little as 3 minutes with a no-obligation cash offer.
Estimated market value
$336,500

