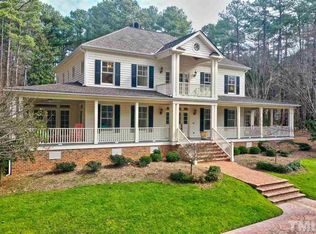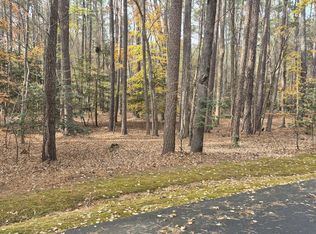Sold for $2,330,000 on 12/02/24
$2,330,000
5208 Ginger Trl, Raleigh, NC 27614
5beds
6,357sqft
Single Family Residence, Residential
Built in 1990
2.07 Acres Lot
$2,307,200 Zestimate®
$367/sqft
$7,078 Estimated rent
Home value
$2,307,200
$2.19M - $2.45M
$7,078/mo
Zestimate® history
Loading...
Owner options
Explore your selling options
What's special
This thoughtfully updated home, taken down to the studs, feels like new construction, but is set in the heart of the established Trego neighborhood. Nestled on over 2 acres of professionally landscaped grounds, this estate combines modern luxury with a serene setting and is pool-ready, offering ample space to accommodate a pool. The main floor features a grand primary suite with multiple closets, a private laundry room, and a spa-inspired en-suite bath, complete with heated herringbone tile floors, a freestanding tub, an oversized frameless shower with triple shower heads, a heated towel rack, and a Toto bidet toilet. At the center of the home is the chef's kitchen, designed with custom inset cabinetry, quartzite countertops, under-cabinet lighting, a Bluestar 6-burner range with double ovens, top of the line range hood, a built-in Bluestar refrigerator/freezer, and a huge central island. The kitchen flows seamlessly into the family room, which features a custom beam ceiling, perfect for both relaxed living and entertaining. The sunroom, with vaulted ceilings and bluestone paver floors, provides a tranquil spot overlooking the lush wooded backyard and is a perfect spot to enjoy watching the deer. Upstairs, a second primary suite offers comfort and convenience with hardwood floors, electric window shades, and custom cabinetry. Additional spaces include an exercise room, craft room, and a bonus room with a wet bar, making it ideal for a variety of uses. This home is packed with thoughtful features such as a central vacuum system, a secondary laundry room, electric shades, Sonos speakers, and a 3-car garage with custom cabinetry and epoxy floors. Energy-efficient upgrades include a Kohler whole-house generator and solar panels, while custom outdoor lighting enhances the property's beauty and curb appeal.
Zillow last checked: 8 hours ago
Listing updated: February 18, 2025 at 06:30am
Listed by:
Christina Valkanoff 919-345-4538,
Christina Valkanoff Realty Group,
Jenni Koppe 919-649-8085,
Christina Valkanoff Realty Group
Bought with:
Jim Allen, 126077
Coldwell Banker HPW
Source: Doorify MLS,MLS#: 10053847
Facts & features
Interior
Bedrooms & bathrooms
- Bedrooms: 5
- Bathrooms: 5
- Full bathrooms: 4
- 1/2 bathrooms: 1
Heating
- Floor Furnace, Natural Gas, Zoned
Cooling
- Ceiling Fan(s), Central Air, Dual, Electric, Zoned
Appliances
- Included: Bar Fridge, Built-In Refrigerator, Dishwasher, Double Oven, Gas Range, Microwave, Oven, Range Hood, Refrigerator, Tankless Water Heater, Wine Cooler, Wine Refrigerator
- Laundry: Laundry Room, Main Level, Multiple Locations, Upper Level
Features
- Bar, Bathtub/Shower Combination, Beamed Ceilings, Bookcases, Built-in Features, Cathedral Ceiling(s), Ceiling Fan(s), Central Vacuum, Chandelier, Crown Molding, Double Vanity, Dry Bar, Dual Closets, Eat-in Kitchen, Entrance Foyer, High Ceilings, Kitchen Island, Nursery, Open Floorplan, Pantry, Master Downstairs, Quartz Counters, Radon Mitigation, Recessed Lighting, Second Primary Bedroom, Separate Shower, Shower Only, Smart Camera(s)/Recording, Smart Thermostat, Smooth Ceilings, Soaking Tub, Sound System, Storage, Vaulted Ceiling(s), Walk-In Closet(s), Walk-In Shower, Water Closet, Wet Bar
- Flooring: Carpet, Ceramic Tile, Hardwood, Tile
- Doors: French Doors
- Windows: Blinds
- Basement: Crawl Space
- Number of fireplaces: 2
- Fireplace features: Decorative, Double Sided, Family Room, Other
Interior area
- Total structure area: 6,357
- Total interior livable area: 6,357 sqft
- Finished area above ground: 6,357
- Finished area below ground: 0
Property
Parking
- Total spaces: 11
- Parking features: Attached, Concrete, Driveway, Garage, Garage Faces Side, Guest, Parking Pad
- Attached garage spaces: 3
- Uncovered spaces: 8
Features
- Levels: Three Or More, Two
- Patio & porch: Front Porch, Porch, Side Porch, Terrace
- Exterior features: Fenced Yard, Garden, Gas Grill, Lighting, Private Yard, Rain Gutters
- Fencing: Back Yard
- Has view: Yes
- View description: Trees/Woods
Lot
- Size: 2.07 Acres
- Features: Back Yard, Front Yard, Hardwood Trees, Landscaped, Many Trees, Partially Cleared
Details
- Parcel number: 1719430225
- Special conditions: Standard
Construction
Type & style
- Home type: SingleFamily
- Architectural style: Traditional, Transitional
- Property subtype: Single Family Residence, Residential
Materials
- Brick
- Foundation: Other
- Roof: Shingle
Condition
- New construction: No
- Year built: 1990
Utilities & green energy
- Sewer: Septic Tank
- Water: Well
- Utilities for property: Electricity Connected, Natural Gas Connected, Phone Connected, Septic Connected, Water Connected
Green energy
- Energy generation: Solar
Community & neighborhood
Location
- Region: Raleigh
- Subdivision: Trego
HOA & financial
HOA
- Has HOA: Yes
- HOA fee: $1,800 annually
- Services included: Road Maintenance
Price history
| Date | Event | Price |
|---|---|---|
| 12/2/2024 | Sold | $2,330,000-2.7%$367/sqft |
Source: | ||
| 10/14/2024 | Pending sale | $2,395,000$377/sqft |
Source: | ||
| 9/20/2024 | Listed for sale | $2,395,000+21.9%$377/sqft |
Source: | ||
| 10/21/2022 | Sold | $1,965,000+6.2%$309/sqft |
Source: | ||
| 8/30/2022 | Pending sale | $1,850,000$291/sqft |
Source: | ||
Public tax history
| Year | Property taxes | Tax assessment |
|---|---|---|
| 2025 | $12,288 +3% | $1,918,016 |
| 2024 | $11,931 +95.3% | $1,918,016 +145.5% |
| 2023 | $6,110 +10.5% | $781,133 +2.3% |
Find assessor info on the county website
Neighborhood: 27614
Nearby schools
GreatSchools rating
- 3/10Brassfield ElementaryGrades: K-5Distance: 0.8 mi
- 8/10West Millbrook MiddleGrades: 6-8Distance: 2.7 mi
- 6/10Millbrook HighGrades: 9-12Distance: 4.4 mi
Schools provided by the listing agent
- Elementary: Wake - Brassfield
- Middle: Wake - West Millbrook
- High: Wake - Millbrook
Source: Doorify MLS. This data may not be complete. We recommend contacting the local school district to confirm school assignments for this home.
Get a cash offer in 3 minutes
Find out how much your home could sell for in as little as 3 minutes with a no-obligation cash offer.
Estimated market value
$2,307,200
Get a cash offer in 3 minutes
Find out how much your home could sell for in as little as 3 minutes with a no-obligation cash offer.
Estimated market value
$2,307,200

