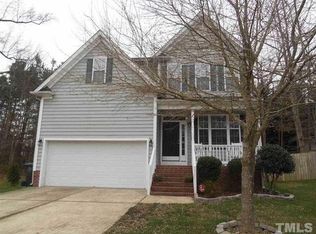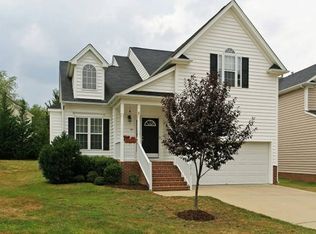Charming 3 Bed/2.5 Bath plus Bonus on the edge of Harrington Grove. This lovely FIRST FLOOR MASTER home features BRAND NEW carpets, fresh paint and updated fixtures throughout. Kitchen features include SS appliances and freshly painted 42" cabinets! Spacious master with dual closets, dual sink vanity and garden tub. Finished bonus room could easily be fourth bedroom. Centrally located, great schools and convenient to everything. Don't Miss ... Call Today!
This property is off market, which means it's not currently listed for sale or rent on Zillow. This may be different from what's available on other websites or public sources.

