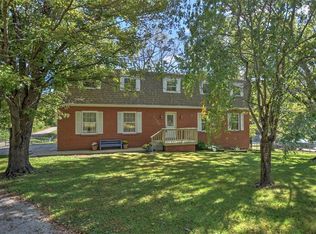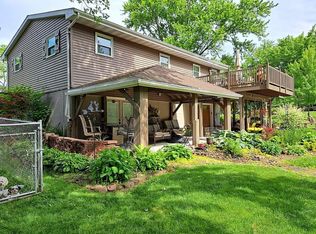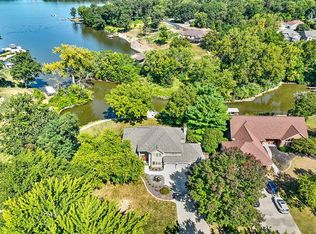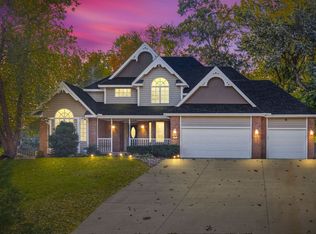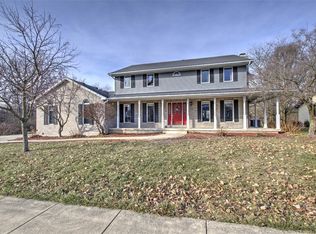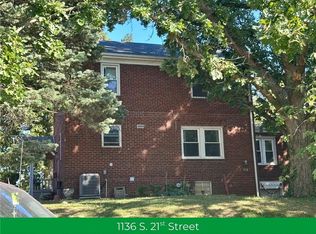A rare opportunity to enjoy space, comfort, and location all in one! Just minutes from Lake Decatur, shopping, dining, and less than 10 minutes from I-72, this beautiful 5-acre property has privacy and convenience. Argenta-Oreana School District! New LVP flooring on the main level, fresh paint throughout (including trim and doors), and tasteful updates, this home is truly move-in ready. Located on the edge of town, it feels private while still offering a small neighborhood feel. The kitchen features a large island, freshly painted cabinetry, walk-in butler’s pantry, and brand new refrigerator. Enjoy mornings in the sunroom filled with natural light. The main-floor primary suite includes a private bath, his and her closets, and attached flex space. The finished walkout lower level offers two bedrooms, two baths, rec room, and cozy family room. Outside, the outbuilding includes a temperature-controlled workshop, RV/boat parking, and tons of storage. Ro0m to grow, relax, and enjoy!
For sale
$600,000
5210 E Hammer Pl, Decatur, IL 62521
4beds
3,409sqft
Est.:
Single Family Residence
Built in 2007
5 Acres Lot
$-- Zestimate®
$176/sqft
$-- HOA
What's special
Main-floor primary suiteTasteful updatesAttached flex spaceCozy family roomFinished walkout lower levelBrand new refrigeratorFreshly painted cabinetry
- 3 days |
- 947 |
- 19 |
Zillow last checked: 8 hours ago
Listing updated: February 07, 2026 at 02:00pm
Listed by:
Kyle Koester 217-210-4944,
KELLER WILLIAMS-TREC
Source: CIBR,MLS#: 6257042 Originating MLS: Central Illinois Board Of REALTORS
Originating MLS: Central Illinois Board Of REALTORS
Tour with a local agent
Facts & features
Interior
Bedrooms & bathrooms
- Bedrooms: 4
- Bathrooms: 4
- Full bathrooms: 3
- 1/2 bathrooms: 1
Primary bedroom
- Description: Flooring: Laminate
- Level: Main
- Dimensions: 18.11 x 17
Bedroom
- Description: Flooring: Laminate
- Level: Main
- Dimensions: 14.8 x 11.11
Bedroom
- Description: Flooring: Carpet
- Level: Basement
- Dimensions: 11.6 x 12.5
Bedroom
- Description: Flooring: Carpet
- Level: Basement
- Dimensions: 13.1 x 10.11
Primary bathroom
- Features: Tub Shower
- Level: Main
- Dimensions: 12.11 x 8
Breakfast room nook
- Description: Flooring: Laminate
- Level: Main
- Dimensions: 14.1 x 8.1
Family room
- Description: Flooring: Carpet
- Level: Basement
- Dimensions: 16.4 x 17.5
Other
- Description: Flooring: Tile
- Level: Main
- Dimensions: 7.6 x 7.4
Other
- Description: Flooring: Tile
- Level: Basement
- Dimensions: 9.5 x 5
Half bath
- Level: Basement
- Dimensions: 6.6 x 5
Kitchen
- Description: Flooring: Laminate
- Level: Main
- Dimensions: 14.1 x 16.2
Laundry
- Description: Flooring: Tile
- Level: Main
- Dimensions: 9.2 x 7.3
Living room
- Description: Flooring: Laminate
- Level: Main
- Dimensions: 19.11 x 15.9
Office
- Description: Flooring: Laminate
- Level: Main
- Dimensions: 8.3 x 15.7
Other
- Description: Flooring: Laminate
- Level: Main
- Dimensions: 14.2 x 10.2
Recreation
- Description: Flooring: Carpet
- Level: Basement
- Dimensions: 17.5 x 8.3
Sunroom
- Description: Flooring: Laminate
- Level: Main
- Dimensions: 11.1 x 13.1
Utility room
- Description: Flooring: Concrete
- Level: Basement
- Dimensions: 24 x 11.6
Heating
- Forced Air, Gas
Cooling
- Central Air
Appliances
- Included: Cooktop, Dishwasher, Gas Water Heater, Microwave, Oven, Water Softener
- Laundry: Main Level
Features
- Breakfast Area, Fireplace, Bath in Primary Bedroom, Main Level Primary, Pantry, Walk-In Closet(s), Workshop
- Basement: Finished,Walk-Out Access,Full
- Number of fireplaces: 1
- Fireplace features: Gas, Family/Living/Great Room, Wood Burning
Interior area
- Total structure area: 3,409
- Total interior livable area: 3,409 sqft
- Finished area above ground: 2,452
- Finished area below ground: 957
Property
Parking
- Total spaces: 2
- Parking features: Attached, Garage
- Attached garage spaces: 2
Features
- Levels: One
- Stories: 1
- Patio & porch: Enclosed, Front Porch, Four Season, Glass Enclosed, Patio, Screened, Deck
- Exterior features: Deck, Workshop
Lot
- Size: 5 Acres
- Features: Wooded
Details
- Additional structures: Outbuilding
- Parcel number: 180833301010
- Zoning: R-4
- Special conditions: None
- Other equipment: Generator
Construction
Type & style
- Home type: SingleFamily
- Architectural style: Ranch
- Property subtype: Single Family Residence
Materials
- Brick, Vinyl Siding
- Foundation: Basement
- Roof: Asphalt
Condition
- Year built: 2007
Utilities & green energy
- Electric: Generator
- Sewer: Septic Tank
- Water: Well
Community & HOA
Location
- Region: Decatur
Financial & listing details
- Price per square foot: $176/sqft
- Tax assessed value: $118,459
- Annual tax amount: $7,404
- Date on market: 2/5/2026
- Cumulative days on market: 4 days
- Road surface type: Gravel
Estimated market value
Not available
Estimated sales range
Not available
Not available
Price history
Price history
| Date | Event | Price |
|---|---|---|
| 2/5/2026 | Listed for sale | $600,000+16.5%$176/sqft |
Source: | ||
| 3/15/2024 | Sold | $515,000-4.5%$151/sqft |
Source: | ||
| 2/20/2024 | Pending sale | $539,000$158/sqft |
Source: | ||
| 1/30/2024 | Contingent | $539,000$158/sqft |
Source: | ||
| 11/29/2023 | Price change | $539,000-1.8%$158/sqft |
Source: | ||
Public tax history
Public tax history
| Year | Property taxes | Tax assessment |
|---|---|---|
| 2024 | $7,404 +7.4% | $118,459 +10.3% |
| 2023 | $6,895 +3.3% | $107,407 +7.2% |
| 2022 | $6,674 +4.9% | $100,174 +7.5% |
Find assessor info on the county website
BuyAbility℠ payment
Est. payment
$3,627/mo
Principal & interest
$2327
Property taxes
$1090
Home insurance
$210
Climate risks
Neighborhood: 62521
Nearby schools
GreatSchools rating
- 6/10Argenta-Oreana Elementary SchoolGrades: PK-5Distance: 3.6 mi
- 6/10Argenta-Oreana Middle SchoolGrades: 6-8Distance: 7.6 mi
- 2/10Argenta-Oreana High SchoolGrades: 9-12Distance: 7.6 mi
Schools provided by the listing agent
- Elementary: Argenta-Oreana
- Middle: Argenta-Oreana
- High: Argenta-Oreana
- District: Argenta Oreana Dist 1
Source: CIBR. This data may not be complete. We recommend contacting the local school district to confirm school assignments for this home.
- Loading
- Loading
