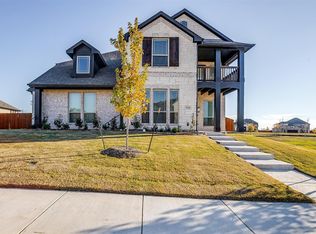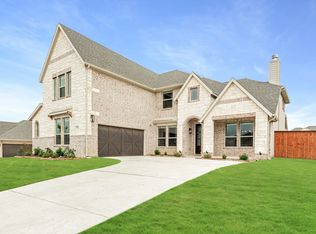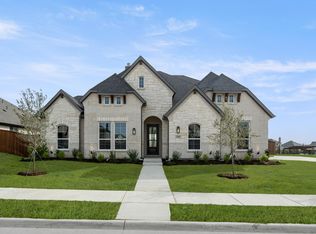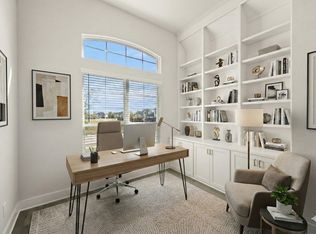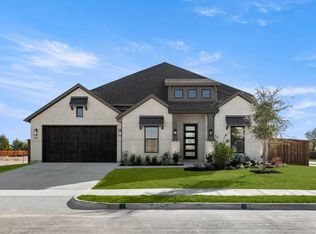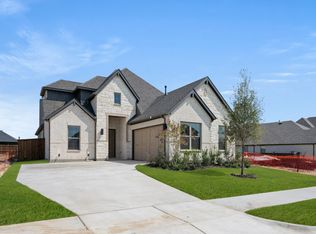MLS# 21002643 - Built by J Houston Homes - Ready Now! ~ NEW JOHN HOUSTON HOME IN MIDLOTHIAN! This smart home offers 4 bedrooms, 3 bathrooms, and a study. The 12-foot ceilings, along with the floor-to-ceiling windows, make this home feel GRAND. The chef's kitchen features a 36inch electric cooktop, single wall oven, pot and pan drawers, all-wood custom cabinets, a large wood wrapped island, and a trash rollout, creating an inviting atmosphere for cooking and entertaining. The primary suite is a true retreat, featuring a deluxe bath, dual vanity, and a spacious primary closet. MOVE-IN READY
Pending
Price cut: $5K (12/18)
$549,900
5210 Rowlan Row, Midlothian, TX 76065
4beds
2,810sqft
Est.:
Single Family Residence
Built in 2025
0.26 Acres Lot
$542,300 Zestimate®
$196/sqft
$66/mo HOA
What's special
Floor-to-ceiling windowsSpacious primary closetDeluxe bathTrash rolloutPot and pan drawersSingle wall ovenLarge wood wrapped island
- 194 days |
- 134 |
- 6 |
Zillow last checked: 8 hours ago
Listing updated: January 02, 2026 at 10:31am
Listed by:
Ben Caballero 888-872-6006,
HomesUSA.com 888-872-6006
Source: NTREIS,MLS#: 21002643
Facts & features
Interior
Bedrooms & bathrooms
- Bedrooms: 4
- Bathrooms: 3
- Full bathrooms: 3
Primary bedroom
- Level: First
- Dimensions: 16 x 16
Bedroom
- Level: First
- Dimensions: 11 x 11
Bedroom
- Level: First
- Dimensions: 10 x 11
Bedroom
- Level: First
- Dimensions: 11 x 10
Dining room
- Level: First
- Dimensions: 13 x 17
Living room
- Level: First
- Dimensions: 18 x 25
Office
- Level: First
- Dimensions: 10 x 11
Heating
- Central, Electric
Cooling
- Central Air, Electric
Appliances
- Included: Dishwasher, Disposal, Microwave
- Laundry: Electric Dryer Hookup, Laundry in Utility Room
Features
- Decorative/Designer Lighting Fixtures, High Speed Internet, Cable TV
- Flooring: Carpet, Ceramic Tile, Wood
- Has basement: No
- Number of fireplaces: 1
- Fireplace features: Wood Burning
Interior area
- Total interior livable area: 2,810 sqft
Video & virtual tour
Property
Parking
- Total spaces: 3
- Parking features: Garage Faces Front
- Attached garage spaces: 2
- Covered spaces: 3
Features
- Levels: One
- Stories: 1
- Exterior features: Rain Gutters
- Pool features: None
- Fencing: Wood
Lot
- Size: 0.26 Acres
Details
- Parcel number: 301906
Construction
Type & style
- Home type: SingleFamily
- Architectural style: Traditional,Detached
- Property subtype: Single Family Residence
Materials
- Brick, Rock, Stone
- Foundation: Slab
- Roof: Composition
Condition
- Year built: 2025
Utilities & green energy
- Sewer: Public Sewer
- Water: Public
- Utilities for property: Sewer Available, Water Available, Cable Available
Green energy
- Energy efficient items: HVAC, Insulation, Thermostat
Community & HOA
Community
- Features: Curbs, Sidewalks
- Security: Security System
- Subdivision: Hayes Crossing Phase 2
HOA
- Has HOA: Yes
- Services included: Association Management
- HOA fee: $787 annually
- HOA name: Jhouston
- HOA phone: 866-460-8528
Location
- Region: Midlothian
Financial & listing details
- Price per square foot: $196/sqft
- Date on market: 7/16/2025
- Cumulative days on market: 194 days
Estimated market value
$542,300
$515,000 - $569,000
$3,441/mo
Price history
Price history
| Date | Event | Price |
|---|---|---|
| 1/2/2026 | Pending sale | $549,900$196/sqft |
Source: NTREIS #21002643 Report a problem | ||
| 12/18/2025 | Price change | $549,900-0.9%$196/sqft |
Source: NTREIS #21002643 Report a problem | ||
| 11/20/2025 | Price change | $554,900-0.9%$197/sqft |
Source: NTREIS #21002643 Report a problem | ||
| 11/11/2025 | Price change | $559,900-0.9%$199/sqft |
Source: NTREIS #21002643 Report a problem | ||
| 10/2/2025 | Price change | $564,900-0.9%$201/sqft |
Source: NTREIS #21002643 Report a problem | ||
Public tax history
Public tax history
Tax history is unavailable.BuyAbility℠ payment
Est. payment
$3,569/mo
Principal & interest
$2637
Property taxes
$674
Other costs
$258
Climate risks
Neighborhood: 76065
Nearby schools
GreatSchools rating
- 7/10Longbranch Elementary SchoolGrades: PK-5Distance: 1.3 mi
- 8/10Walnut Grove Middle SchoolGrades: 6-8Distance: 1.5 mi
- 8/10Midlothian Heritage High SchoolGrades: 9-12Distance: 1.2 mi
Schools provided by the listing agent
- Elementary: Longbranch
- Middle: Walnut Grove
- High: Heritage
- District: Midlothian ISD
Source: NTREIS. This data may not be complete. We recommend contacting the local school district to confirm school assignments for this home.
- Loading
