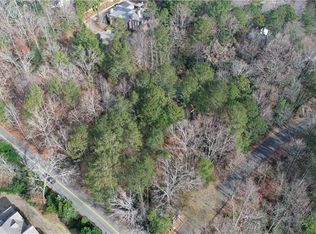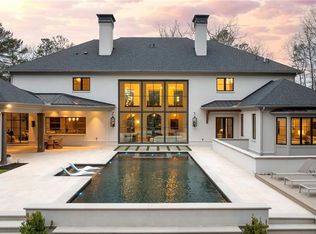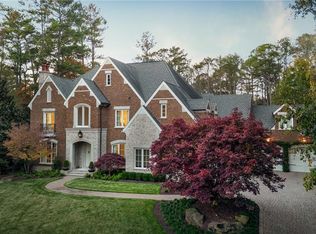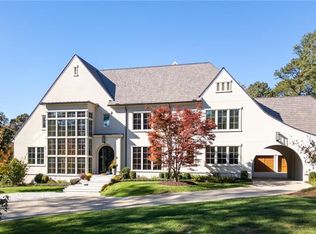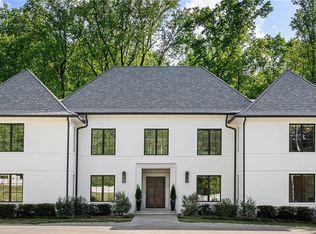Extraordinary quality and craftsmanship by award-winning Loudermilk Custom Homes define this European Modern residence set on a private, wooded 2+ acre corner lot in highly sought-after Chastain Park. This move-in ready home welcomes you with a dramatic three-story staircase and 12-foot ceilings on the main level, setting the tone for refined, modern living. The main living area features a sleek linear fireplace and expansive 20-foot glass pocket doors that open to the covered patio, creating seamless indoor-outdoor flow. The kitchen is a magnificent space, appointed with stainless steel appliances, ample quartz counter space, a dry bar, a large island, and a breakfast bar overlooking the spacious family room, making it ideal for both everyday living and entertaining. The dining area is generously sized and filled with natural light, while the screened-in porch offers peaceful views of the surrounding landscape and provides the perfect setting for hosting or enjoying a quiet afternoon. Upstairs, the expansive primary suite serves as a private retreat, featuring a sitting area, a built-in fireplace, a spacious walk-in closet, and a spa-inspired en-suite bath with custom vanity, separate soaking tub, and glass-enclosed shower. Secondary bedrooms include en-suite bathrooms and are complemented by a large flex room suitable for future home amenities. The basement also features a guest suite, a potential space for a home gym or sauna, office, media room, and includes space for a future elevator to serve all levels. The walk-out main level is designed for entertaining and opens to the backyard, where a first-floor luxury pool and outdoor cabana with full bath create a true resort-style setting. A five-car garage completes this exceptional property, all conveniently located near parks, schools, restaurants, and premier shopping.
Active
$7,399,000
5211 Powers Ferry Rd, Atlanta, GA 30327
6beds
14,469sqft
Est.:
Single Family Residence, Residential
Built in 2025
2.06 Acres Lot
$6,965,100 Zestimate®
$511/sqft
$-- HOA
What's special
Sleek linear fireplaceLarge islandStainless steel appliancesDramatic three-story staircaseCovered patioSpacious walk-in closetAmple quartz counter space
- 6 days |
- 2,632 |
- 122 |
Zillow last checked: 8 hours ago
Listing updated: February 20, 2026 at 01:42am
Listing Provided by:
The Loudermilk Group,
Keller Williams Buckhead 404-604-3800
Source: FMLS GA,MLS#: 7721135
Tour with a local agent
Facts & features
Interior
Bedrooms & bathrooms
- Bedrooms: 6
- Bathrooms: 10
- Full bathrooms: 8
- 1/2 bathrooms: 2
- Main level bathrooms: 2
- Main level bedrooms: 1
Rooms
- Room types: Bonus Room, Family Room, Game Room, Media Room, Office, Sun Room, Workshop, Other
Primary bedroom
- Features: Master on Main, Oversized Master
- Level: Master on Main, Oversized Master
Bedroom
- Features: Master on Main, Oversized Master
Primary bathroom
- Features: Double Vanity, Separate Tub/Shower, Soaking Tub
Dining room
- Features: Seats 12+, Separate Dining Room
Kitchen
- Features: Breakfast Bar, Eat-in Kitchen, Kitchen Island, Pantry, Second Kitchen, Stone Counters, View to Family Room, Wine Rack
Heating
- Central, Natural Gas, Zoned
Cooling
- Ceiling Fan(s), Central Air, Electric
Appliances
- Included: Dishwasher, Disposal, Electric Range, Electric Water Heater, Microwave, Range Hood, Refrigerator, Other
- Laundry: Laundry Room, Upper Level
Features
- Double Vanity, Entrance Foyer, Entrance Foyer 2 Story, His and Hers Closets, Smart Home, Tray Ceiling(s), Walk-In Closet(s), Wet Bar
- Flooring: Carpet, Ceramic Tile, Hardwood
- Windows: Insulated Windows
- Basement: Daylight,Exterior Entry,Finished,Finished Bath,Full,Interior Entry
- Attic: Permanent Stairs
- Number of fireplaces: 2
- Fireplace features: Gas Starter, Living Room, Master Bedroom
- Common walls with other units/homes: No Common Walls
Interior area
- Total structure area: 14,469
- Total interior livable area: 14,469 sqft
- Finished area above ground: 9,821
- Finished area below ground: 4,554
Video & virtual tour
Property
Parking
- Total spaces: 5
- Parking features: Detached, Driveway, Garage, Garage Door Opener, Garage Faces Rear
- Garage spaces: 5
- Has uncovered spaces: Yes
Accessibility
- Accessibility features: Accessible Bedroom, Accessible Full Bath, Accessible Kitchen, Accessible Kitchen Appliances
Features
- Levels: Three Or More
- Patio & porch: Covered, Front Porch, Patio, Rear Porch, Side Porch
- Exterior features: Gas Grill, Private Yard
- Has private pool: Yes
- Pool features: Heated, In Ground, Private
- Has spa: Yes
- Spa features: Private
- Fencing: Back Yard,Fenced
- Has view: Yes
- View description: Other
- Waterfront features: None
- Body of water: None
Lot
- Size: 2.06 Acres
- Features: Corner Lot, Front Yard, Landscaped, Private
Details
- Additional structures: Cabana
- Parcel number: 17 016400020178
- Other equipment: None
- Horse amenities: None
Construction
Type & style
- Home type: SingleFamily
- Architectural style: Contemporary,European
- Property subtype: Single Family Residence, Residential
Materials
- Frame, Stucco
- Foundation: Slab
- Roof: Shingle
Condition
- New Construction
- New construction: Yes
- Year built: 2025
Utilities & green energy
- Electric: 110 Volts
- Sewer: Public Sewer
- Water: Public
- Utilities for property: Cable Available, Electricity Available, Natural Gas Available, Phone Available, Underground Utilities, Water Available
Green energy
- Energy efficient items: None
- Energy generation: None
- Water conservation: Low-Flow Fixtures
Community & HOA
Community
- Features: Near Schools, Street Lights
- Security: Carbon Monoxide Detector(s), Fire Alarm, Smoke Detector(s)
- Subdivision: Mrs. Annie Houze Cook
HOA
- Has HOA: No
Location
- Region: Atlanta
Financial & listing details
- Price per square foot: $511/sqft
- Tax assessed value: $2,207,700
- Annual tax amount: $26,716
- Date on market: 2/19/2026
- Cumulative days on market: 6 days
- Electric utility on property: Yes
- Road surface type: Asphalt, Paved
Estimated market value
$6,965,100
$6.62M - $7.31M
$6,007/mo
Price history
Price history
| Date | Event | Price |
|---|---|---|
| 2/19/2026 | Listed for sale | $7,399,000+23.3%$511/sqft |
Source: | ||
| 11/15/2025 | Listing removed | $5,999,000$415/sqft |
Source: | ||
| 5/14/2025 | Listed for sale | $5,999,000$415/sqft |
Source: | ||
| 5/13/2025 | Listing removed | $5,999,000$415/sqft |
Source: | ||
| 4/4/2025 | Price change | $5,999,000-2.4%$415/sqft |
Source: | ||
| 3/12/2025 | Listed for sale | $6,149,0000%$425/sqft |
Source: | ||
| 3/6/2025 | Listing removed | $6,150,000$425/sqft |
Source: | ||
| 2/27/2025 | Price change | $6,150,000-3.1%$425/sqft |
Source: | ||
| 11/4/2024 | Listed for sale | $6,349,000$439/sqft |
Source: | ||
| 11/1/2024 | Listing removed | $6,349,000$439/sqft |
Source: | ||
| 10/7/2024 | Price change | $6,349,000-2.3%$439/sqft |
Source: | ||
| 7/31/2024 | Listed for sale | $6,499,000$449/sqft |
Source: | ||
| 7/30/2024 | Listing removed | -- |
Source: | ||
| 7/18/2024 | Listed for sale | $6,499,000$449/sqft |
Source: | ||
| 7/11/2024 | Pending sale | $6,499,000$449/sqft |
Source: | ||
| 4/18/2024 | Listed for sale | $6,499,000$449/sqft |
Source: | ||
| 4/18/2024 | Listing removed | -- |
Source: | ||
| 2/14/2024 | Listed for sale | $6,499,000$449/sqft |
Source: | ||
| 2/14/2024 | Listing removed | $6,499,000$449/sqft |
Source: | ||
| 12/13/2023 | Listed for sale | $6,499,000$449/sqft |
Source: | ||
| 12/13/2023 | Listing removed | $6,499,000$449/sqft |
Source: | ||
| 10/10/2023 | Listed for sale | $6,499,000$449/sqft |
Source: | ||
| 10/10/2023 | Listing removed | $6,499,000+592.1%$449/sqft |
Source: | ||
| 1/19/2021 | Sold | $939,000$65/sqft |
Source: | ||
Public tax history
Public tax history
| Year | Property taxes | Tax assessment |
|---|---|---|
| 2024 | $27,244 +2% | $883,080 +2.2% |
| 2023 | $26,716 +599.7% | $864,000 +602.4% |
| 2022 | $3,818 -23.9% | $123,000 -72.7% |
| 2021 | $5,019 -36.2% | $451,120 +61.9% |
| 2020 | $7,866 +86% | $278,680 +1.8% |
| 2019 | $4,230 | $273,720 +10.5% |
| 2018 | $4,230 | $247,680 |
| 2017 | $4,230 -20.1% | $247,680 -16.5% |
| 2016 | $5,295 +0.6% | $296,480 +0.6% |
| 2015 | $5,266 | $294,600 |
| 2014 | $5,266 +2.1% | $294,600 +2% |
| 2013 | $5,159 +0.1% | $288,840 +0.1% |
| 2012 | $5,155 | $288,640 |
| 2011 | -- | $288,640 |
| 2010 | $5,155 +5.7% | $288,640 |
| 2009 | $4,877 | $288,640 |
| 2008 | -- | $288,640 |
| 2007 | $8,113 | $288,640 |
Find assessor info on the county website
BuyAbility℠ payment
Est. payment
$41,131/mo
Principal & interest
$35828
Property taxes
$5303
Climate risks
Neighborhood: Powers Ferry
Nearby schools
GreatSchools rating
- 8/10Heards Ferry Elementary SchoolGrades: PK-5Distance: 1.2 mi
- 7/10Ridgeview Charter SchoolGrades: 6-8Distance: 3 mi
- 8/10Riverwood International Charter SchoolGrades: 9-12Distance: 1.4 mi
Schools provided by the listing agent
- Elementary: Heards Ferry
- Middle: Ridgeview Charter
- High: Riverwood International Charter
Source: FMLS GA. This data may not be complete. We recommend contacting the local school district to confirm school assignments for this home.
