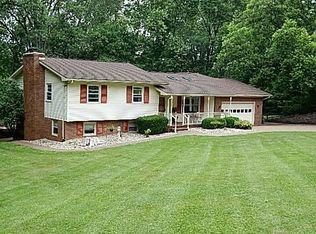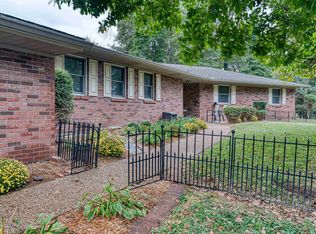Closed
$305,000
5211 Tarrytown Rd, Newburgh, IN 47630
4beds
2,876sqft
Single Family Residence
Built in 1967
1.32 Acres Lot
$342,800 Zestimate®
$--/sqft
$2,703 Estimated rent
Home value
$342,800
$319,000 - $370,000
$2,703/mo
Zestimate® history
Loading...
Owner options
Explore your selling options
What's special
Don't miss this 4 bedroom ranch with walkout basement on a gorgeous 1.3 acre parklike setting. There are 2 bedrooms and 2 full baths on the main level plus a good size living room, dining room, and a kitchen with plenty of storage. Pass thru to dining room from kitchen. Downstairs are 2 more large bedrooms, another full bath, laundry area, a family room with fireplace, and a fabulous 4 season room addition complete with a hot tub, six skylights, and its own Heat Pump. Unique tree planter beside the hot tub. This fantastic room overlooks the picturesque backyard. Extra wide staircase to basement, . There are two spacious decks, and one even has a retractable awning for outdoor comfort! You will fall in love with this yard! It feels like you are miles from town and yet it is only minutes from everything. This impeccably cared for home has been owned by the same family for many years. Pride of ownership is evident, and everything is well planned and built to last. The property extends from Tarrytown Rd to Sleepy Hollow. Per owner: Leak proof Metal roof and gutter helmet installed 2012; whole house automatic generator refurbished 2022; Trane furnace and AC 2014; Amana Heatpump in Sunroom 2009; average utilities $256.29; 25x16 ft deck over driveway built with wood clad steel columns & beams; 16x12 ft deck off dining room and connects to deck over driveway; remote control awning at larger deck; motion detector lights around the home; arched bridge over ditch in backyard; Septic system has new riser lid outside and another access under staircase in basement; vintage tile & tubs in all baths; 4 fruit trees, 3 dogwoods; tree planted in 55 gallon drum below floor in sunroom; gas shut off key in case of earthquake for gas meter at fireplace; gas line to fireplace capped; office desk included; Lawn maintenance $80.00 currently every 2 weeks.
Zillow last checked: 8 hours ago
Listing updated: January 23, 2024 at 11:03am
Listed by:
Ruth Brinkley Office:812-858-2400,
ERA FIRST ADVANTAGE REALTY, INC
Bought with:
Amber Schreiber, RB14044364
F.C. TUCKER EMGE
Source: IRMLS,MLS#: 202322817
Facts & features
Interior
Bedrooms & bathrooms
- Bedrooms: 4
- Bathrooms: 3
- Full bathrooms: 3
- Main level bedrooms: 2
Bedroom 1
- Level: Main
Bedroom 2
- Level: Main
Dining room
- Level: Main
- Area: 266
- Dimensions: 19 x 14
Family room
- Level: Basement
- Area: 266
- Dimensions: 19 x 14
Kitchen
- Level: Main
- Area: 120
- Dimensions: 12 x 10
Living room
- Level: Main
- Area: 247
- Dimensions: 19 x 13
Heating
- Natural Gas, Forced Air
Cooling
- Central Air, Ceiling Fan(s)
Appliances
- Included: Disposal, Dishwasher, Refrigerator, Washer, Dryer-Electric, Exhaust Fan, Gas Range, Trash Compactor, Gas Water Heater
- Laundry: Electric Dryer Hookup, Washer Hookup
Features
- 1st Bdrm En Suite, Ceiling Fan(s), Walk-In Closet(s), Laminate Counters, Tub/Shower Combination, Main Level Bedroom Suite, Formal Dining Room
- Flooring: Hardwood, Carpet, Tile
- Windows: Window Treatments, Blinds
- Basement: Full,Walk-Out Access,Partially Finished,Exterior Entry,Block
- Attic: Storage
- Number of fireplaces: 1
- Fireplace features: Family Room, Wood Burning
Interior area
- Total structure area: 3,548
- Total interior livable area: 2,876 sqft
- Finished area above ground: 1,574
- Finished area below ground: 1,302
Property
Parking
- Total spaces: 2.5
- Parking features: Basement, Garage Door Opener, RV Access/Parking, Concrete
- Attached garage spaces: 2.5
- Has uncovered spaces: Yes
Features
- Levels: One
- Stories: 1
- Has spa: Yes
- Spa features: Private
Lot
- Size: 1.32 Acres
- Dimensions: 130 x 442
- Features: Few Trees, 0-2.9999, City/Town/Suburb, Landscaped
Details
- Parcel number: 871236206020.000019
- Zoning: R-1
- Other equipment: Generator-Whole House
Construction
Type & style
- Home type: SingleFamily
- Architectural style: Ranch
- Property subtype: Single Family Residence
Materials
- Brick
- Roof: Metal
Condition
- New construction: No
- Year built: 1967
Utilities & green energy
- Gas: CenterPoint Energy
- Sewer: Septic Tank
- Water: City, Indiana American Water Co
Community & neighborhood
Location
- Region: Newburgh
- Subdivision: Rustic Hills
Other
Other facts
- Listing terms: Cash,Conventional,FHA,VA Loan
Price history
| Date | Event | Price |
|---|---|---|
| 1/23/2024 | Sold | $305,000-3.2% |
Source: | ||
| 12/4/2023 | Pending sale | $315,000 |
Source: | ||
| 10/4/2023 | Price change | $315,000-4.5% |
Source: | ||
| 9/27/2023 | Price change | $330,000-2.9% |
Source: | ||
| 7/27/2023 | Price change | $340,000-14.6% |
Source: | ||
Public tax history
| Year | Property taxes | Tax assessment |
|---|---|---|
| 2024 | $1,706 +4.7% | $240,900 +2.5% |
| 2023 | $1,629 +4.4% | $235,100 +10.1% |
| 2022 | $1,561 -7.3% | $213,600 +9.9% |
Find assessor info on the county website
Neighborhood: 47630
Nearby schools
GreatSchools rating
- 8/10Yankeetown Elementary SchoolGrades: K-5Distance: 4.4 mi
- 9/10Castle North Middle SchoolGrades: 6-8Distance: 2.6 mi
- 9/10Castle High SchoolGrades: 9-12Distance: 2.2 mi
Schools provided by the listing agent
- Elementary: Yankeetown
- Middle: Castle South
- High: Castle
- District: Warrick County School Corp.
Source: IRMLS. This data may not be complete. We recommend contacting the local school district to confirm school assignments for this home.
Get pre-qualified for a loan
At Zillow Home Loans, we can pre-qualify you in as little as 5 minutes with no impact to your credit score.An equal housing lender. NMLS #10287.
Sell with ease on Zillow
Get a Zillow Showcase℠ listing at no additional cost and you could sell for —faster.
$342,800
2% more+$6,856
With Zillow Showcase(estimated)$349,656

