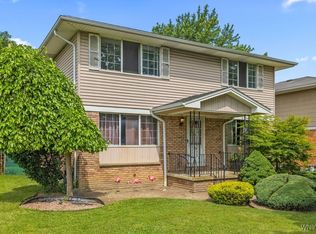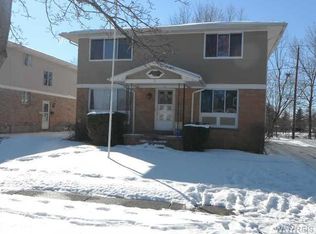Closed
$228,500
522 French Rd, Buffalo, NY 14227
3beds
1,187sqft
Single Family Residence
Built in 1969
5,227.2 Square Feet Lot
$230,400 Zestimate®
$193/sqft
$1,620 Estimated rent
Home value
$230,400
$217,000 - $244,000
$1,620/mo
Zestimate® history
Loading...
Owner options
Explore your selling options
What's special
Situated just a stone's throw from Lancaster's restaurants, shopping and entertainment, 522 French Rd sits beside a gently wooded lot, offering the perfect blend of nature and convenience...With 3 bedrooms, a large living room/family room on each level and a walkout deck overlooking the fully fenced yard (and a deer or two), you'll have no shortage of space to entertain during your backyard BBQ this Summer.
And since the flooring, furnace(high efficiency)/ A/C, roof, sump pump, and smart thermostat are all new, you can spend less money on repair bills and upgrades, and more at the Dairy Queen down the road!
Showings begin at the Open House Sat 6/7 11-pm - 1pm. Offers due 6/11/25 @ 12pm
Zillow last checked: 8 hours ago
Listing updated: September 02, 2025 at 09:14am
Listed by:
Robert Laudisio 716-994-6621,
Good Carbon Community LLC
Bought with:
Christopher Roesch, 10401312614
HUNT Real Estate Corporation
Source: NYSAMLSs,MLS#: B1611686 Originating MLS: Buffalo
Originating MLS: Buffalo
Facts & features
Interior
Bedrooms & bathrooms
- Bedrooms: 3
- Bathrooms: 1
- Full bathrooms: 1
- Main level bathrooms: 1
- Main level bedrooms: 2
Heating
- Gas, Forced Air
Cooling
- Central Air
Appliances
- Included: Appliances Negotiable, Gas Cooktop, Gas Water Heater, Refrigerator
- Laundry: In Basement
Features
- Ceiling Fan(s), Separate/Formal Dining Room, Storage, Bedroom on Main Level, Main Level Primary, Programmable Thermostat
- Flooring: Carpet, Ceramic Tile, Luxury Vinyl, Varies, Vinyl
- Basement: Finished,Walk-Out Access,Sump Pump
- Has fireplace: No
Interior area
- Total structure area: 1,187
- Total interior livable area: 1,187 sqft
- Finished area below ground: 465
Property
Parking
- Parking features: No Garage
Features
- Levels: One
- Stories: 1
- Patio & porch: Deck
- Exterior features: Concrete Driveway, Deck, Fully Fenced
- Fencing: Full
Lot
- Size: 5,227 sqft
- Dimensions: 50 x 102
- Features: Near Public Transit, Rectangular, Rectangular Lot
Details
- Additional structures: Shed(s), Storage
- Parcel number: 1430891250900005016000
- Special conditions: Standard
Construction
Type & style
- Home type: SingleFamily
- Architectural style: Split Level
- Property subtype: Single Family Residence
Materials
- Vinyl Siding, Copper Plumbing
- Foundation: Poured
- Roof: Architectural,Shingle
Condition
- Resale
- Year built: 1969
Utilities & green energy
- Electric: Circuit Breakers
- Sewer: Connected
- Water: Connected, Public
- Utilities for property: Cable Available, Electricity Connected, High Speed Internet Available, Sewer Connected, Water Connected
Green energy
- Energy efficient items: HVAC
Community & neighborhood
Location
- Region: Buffalo
- Subdivision: Buffalo Crk Reservation
Other
Other facts
- Listing terms: Cash,Conventional,FHA,VA Loan
Price history
| Date | Event | Price |
|---|---|---|
| 8/20/2025 | Sold | $228,500+14.3%$193/sqft |
Source: | ||
| 6/17/2025 | Pending sale | $199,900$168/sqft |
Source: | ||
| 6/3/2025 | Listed for sale | $199,900+25%$168/sqft |
Source: | ||
| 4/1/2021 | Sold | $159,900$135/sqft |
Source: | ||
| 1/30/2021 | Pending sale | $159,900$135/sqft |
Source: | ||
Public tax history
| Year | Property taxes | Tax assessment |
|---|---|---|
| 2024 | -- | $157,000 |
| 2023 | -- | $157,000 |
| 2022 | -- | $157,000 +15.2% |
Find assessor info on the county website
Neighborhood: 14227
Nearby schools
GreatSchools rating
- 4/10Northwood Elementary SchoolGrades: PK-5Distance: 0.5 mi
- 3/10East Middle SchoolGrades: 6-8Distance: 2.1 mi
- 6/10West Seneca East Senior High SchoolGrades: 9-12Distance: 2.4 mi
Schools provided by the listing agent
- District: West Seneca
Source: NYSAMLSs. This data may not be complete. We recommend contacting the local school district to confirm school assignments for this home.

