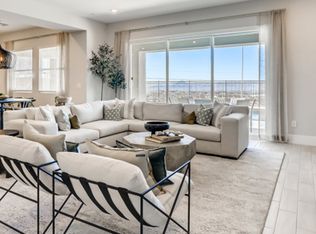Closed
$1,495,000
522 Riley Ridge Ct, Henderson, NV 89012
5beds
4,586sqft
Single Family Residence
Built in 2024
0.26 Acres Lot
$1,476,800 Zestimate®
$326/sqft
$6,186 Estimated rent
Home value
$1,476,800
$1.34M - $1.62M
$6,186/mo
Zestimate® history
Loading...
Owner options
Explore your selling options
What's special
THIS IS YOUR LAST OPPORTUNITY TO OWN A BRAND-NEW, NEVER-OCCUPIED HOME IN THE HIGHLY DESIRED TRESSOR COMMUNITY. Rare lot over 1/4 acre with Strip and mountain views. The grand entrance showcases vaulted ceilings and the modern stair railing with wood and wrought iron finish. The home boasts 10-ft ceilings, a den on the 1st floor, and a large loft on the 2nd. Full bedroom and bathroom downstairs. The kitchen has a built-in Monogram refrigerator, hood, stovetop with double oven, pot filler faucet, quartz counters, and a large waterfall island. Primary bedroom has a private balcony to enjoy unobstructed Strip views. Primary bath includes separate sink areas with floating cabinets, freestanding soaking tub, frameless glass-enclosed shower, and an walk-in closet. Outside, enjoy a covered patio with city views and ample space for your own oasis. Community features walking trails into Black Mountain. All builder warranties are in place to ensure the highest standards.
Zillow last checked: 8 hours ago
Listing updated: May 28, 2025 at 03:55pm
Listed by:
Sam Cohen BS.0144984 (702)884-8276,
Huntington & Ellis, A Real Est
Bought with:
Lydia D. Zeller, S.0057995
Windermere Anthem Hills
Source: LVR,MLS#: 2665686 Originating MLS: Greater Las Vegas Association of Realtors Inc
Originating MLS: Greater Las Vegas Association of Realtors Inc
Facts & features
Interior
Bedrooms & bathrooms
- Bedrooms: 5
- Bathrooms: 4
- Full bathrooms: 3
- 3/4 bathrooms: 1
Primary bedroom
- Description: Balcony,Ceiling Fan,Ceiling Light,Upstairs,Walk-In Closet(s)
- Dimensions: 15x23
Bedroom 2
- Description: Closet,Downstairs,TV/ Cable
- Dimensions: 12x14
Bedroom 3
- Description: TV/ Cable,Upstairs,Walk-In Closet(s),With Bath
- Dimensions: 13x13
Bedroom 4
- Description: Closet,TV/ Cable,Upstairs,With Bath
- Dimensions: 14x11
Bedroom 5
- Description: Closet,Downstairs,TV/ Cable,Upstairs,With Bath
- Dimensions: 14x15
Den
- Description: Double Doors,Downstairs
- Dimensions: 12x15
Kitchen
- Description: Island,Quartz Countertops,Walk-in Pantry
Loft
- Description: Other
- Dimensions: 16x29
Heating
- Central, Gas, Multiple Heating Units
Cooling
- Central Air, Electric, 2 Units
Appliances
- Included: Built-In Gas Oven, Double Oven, Disposal, Microwave, Refrigerator
- Laundry: Gas Dryer Hookup, Upper Level
Features
- Bedroom on Main Level, Ceiling Fan(s), Window Treatments
- Flooring: Carpet, Luxury Vinyl Plank
- Windows: Blinds, Low-Emissivity Windows
- Has fireplace: No
Interior area
- Total structure area: 4,586
- Total interior livable area: 4,586 sqft
Property
Parking
- Total spaces: 3
- Parking features: Attached, Garage, Open
- Attached garage spaces: 3
- Has uncovered spaces: Yes
Features
- Stories: 2
- Patio & porch: Balcony, Covered, Patio
- Exterior features: Balcony, Barbecue, Courtyard, Patio
- Fencing: Block,Back Yard,Wrought Iron
Lot
- Size: 0.26 Acres
- Features: 1/4 to 1 Acre Lot, Desert Landscaping, Landscaped
Details
- Parcel number: 17824313069
- Zoning description: Single Family
- Horse amenities: None
Construction
Type & style
- Home type: SingleFamily
- Architectural style: Two Story
- Property subtype: Single Family Residence
Materials
- Roof: Tile
Condition
- Excellent,Resale
- Year built: 2024
Utilities & green energy
- Electric: Photovoltaics Third-Party Owned
- Sewer: Public Sewer
- Water: Public
- Utilities for property: Cable Available
Green energy
- Energy efficient items: Solar Panel(s), Windows
Community & neighborhood
Security
- Security features: Gated Community
Location
- Region: Henderson
- Subdivision: Tresor Aka Black Mountain Vistas Parcel G
HOA & financial
HOA
- Has HOA: Yes
- HOA fee: $122 monthly
- Amenities included: Gated
- Services included: Association Management
- Association name: Tressor
- Association phone: 702-835-6904
Other
Other facts
- Listing agreement: Exclusive Right To Sell
- Listing terms: Cash,Conventional,VA Loan
- Ownership: Single Family Residential
Price history
| Date | Event | Price |
|---|---|---|
| 5/28/2025 | Sold | $1,495,000$326/sqft |
Source: | ||
| 4/16/2025 | Pending sale | $1,495,000$326/sqft |
Source: | ||
| 4/12/2025 | Price change | $1,495,000-2%$326/sqft |
Source: | ||
| 3/16/2025 | Listed for sale | $1,525,000+1.7%$333/sqft |
Source: | ||
| 3/11/2025 | Listing removed | $1,500,000$327/sqft |
Source: | ||
Public tax history
| Year | Property taxes | Tax assessment |
|---|---|---|
| 2025 | $2,559 -6% | $86,363 -17.7% |
| 2024 | $2,722 +8% | $105,000 |
| 2023 | $2,521 +8% | $105,000 +33.3% |
Find assessor info on the county website
Neighborhood: McCullough Hills
Nearby schools
GreatSchools rating
- 6/10Ulis Newton Elementary SchoolGrades: PK-5Distance: 1.8 mi
- 7/10Jack & Terry Mannion Middle SchoolGrades: 6-8Distance: 2.6 mi
- 5/10Foothill High SchoolGrades: 9-12Distance: 2.6 mi
Schools provided by the listing agent
- Elementary: Newton, Ulis,Newton, Ulis
- Middle: Mannion Jack & Terry
- High: Foothill
Source: LVR. This data may not be complete. We recommend contacting the local school district to confirm school assignments for this home.
Get a cash offer in 3 minutes
Find out how much your home could sell for in as little as 3 minutes with a no-obligation cash offer.
Estimated market value
$1,476,800
Get a cash offer in 3 minutes
Find out how much your home could sell for in as little as 3 minutes with a no-obligation cash offer.
Estimated market value
$1,476,800
