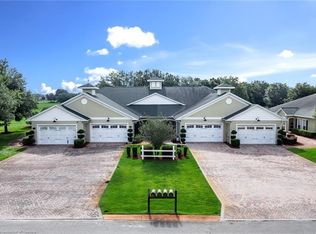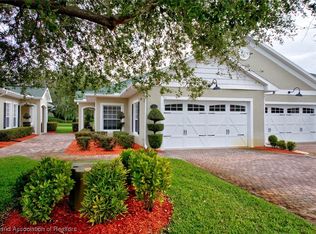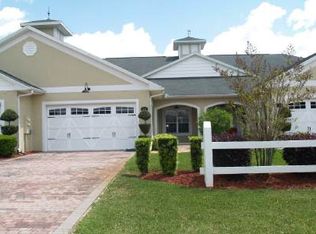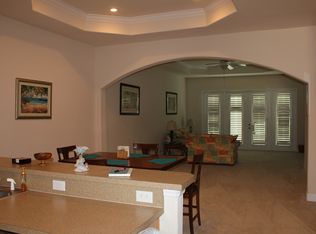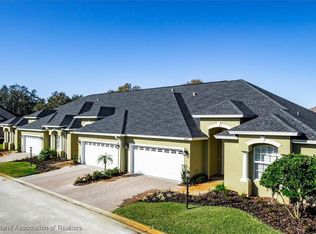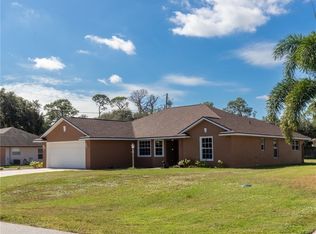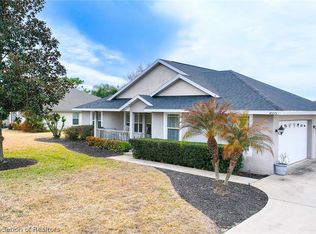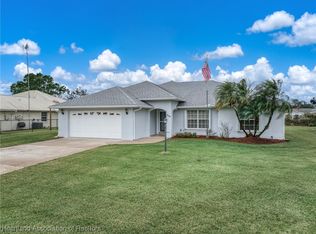YOU DON'T WANT TO MISS THIS ONE! THESE HIGHLY DESIRED VILLAS IN "COUNTRY CLUB DOWNS" RARELY COME ON THE MARKET! This beautiful end unit offers gorgeous curb appeal with tasteful landscaping, paver drive & walkway, carriage-style garage door & charming covered front porch. Open, spacious floor plan with 10' ceilings & 8' doors throughout. Kitchen with wood-look, handscraped laminate flooring, wood cabinets, granite counters, tile backsplash, stainless steel appliances & large breakfast bar. The dining area features a recessed tray ceiling & arched opening to the great room. The spacious great room has a double tray ceiling & french doors leading to the screened patio overlooking the park-like setting in back. The master suite also boasts a tray ceiling & huge walk-in closet, and the spa-like bath has a jetted tub, walk-in shower, his & her vanities & private water closet. The versatile den/office could be converted into a third bedroom if needed, and a convenient inhouse laundry room completes this home. You are just a short walk or golf cart ride from the community pool, pro shop, golf course, tennis/pickleball courts and restaurant. Don't miss your opportunity to own this fantastic villa in The Country Club of Sebring!
Pending
$314,500
5220 Haw Branch Rd, Sebring, FL 33875
2beds
1,707sqft
Est.:
Single Family Residence
Built in 2006
-- sqft lot
$-- Zestimate®
$184/sqft
$63/mo HOA
What's special
Granite countersLarge breakfast barGorgeous curb appealOpen spacious floor planCharming covered front porchConvenient inhouse laundry roomWood cabinets
- 25 days |
- 50 |
- 1 |
Zillow last checked: 8 hours ago
Listing updated: February 02, 2026 at 08:25am
Listed by:
Helen Ferry,
BHHS Florida Properties Group
Source: HFMLS,MLS#: 322083Originating MLS: Heartland Association Of Realtors
Facts & features
Interior
Bedrooms & bathrooms
- Bedrooms: 2
- Bathrooms: 2
- Full bathrooms: 2
Primary bedroom
- Dimensions: 14 x 14
Bedroom 2
- Dimensions: 11 x 12
Bathroom 1
- Dimensions: 9 x 14
Bathroom 2
- Dimensions: 5 x 11
Dining room
- Dimensions: 10 x 13
Garage
- Dimensions: 20 x 20
Kitchen
- Dimensions: 12 x 15
Living room
- Dimensions: 13 x 15
Office
- Dimensions: 11 x 12
Porch
- Dimensions: 8 x 13
Utility room
- Dimensions: 6 x 8
Heating
- Central, Electric
Cooling
- Central Air, Electric
Appliances
- Included: Dryer, Dishwasher, Electric Water Heater, Disposal, Microwave, Oven, Range, Refrigerator, Washer
Features
- Ceiling Fan(s), Cable TV, Window Treatments
- Flooring: Carpet, Laminate, Simulated Wood, Tile
- Windows: Single Hung, Blinds
Interior area
- Total structure area: 2,235
- Total interior livable area: 1,707 sqft
Video & virtual tour
Property
Parking
- Parking features: Garage, Garage Door Opener
- Garage spaces: 2
Features
- Levels: One
- Stories: 1
- Patio & porch: Rear Porch, Front Porch, Open, Screened, Patio
- Exterior features: Sprinkler/Irrigation, Patio
- Pool features: None, Community
- Frontage length: 0
Details
- Additional parcels included: ,,
- Parcel number: C093528200001000D0
- Zoning description: R3FUD
- Special conditions: None
Construction
Type & style
- Home type: SingleFamily
- Architectural style: One Story
- Property subtype: Single Family Residence
Materials
- Block, Concrete, Stucco
- Roof: Shingle
Condition
- Resale
- Year built: 2006
Utilities & green energy
- Sewer: Public Sewer
- Water: Public
- Utilities for property: Cable Available, Sewer Available
Community & HOA
Community
- Features: Golf, Golf Course Community, Playground, Pickleball, Pool, Tennis Court(s)
HOA
- Has HOA: Yes
- HOA fee: $750 annually
Location
- Region: Sebring
Financial & listing details
- Price per square foot: $184/sqft
- Tax assessed value: $228,493
- Annual tax amount: $1,465
- Date on market: 2/2/2026
- Listing agreement: Exclusive Right To Sell
- Listing terms: Cash,Conventional,VA Loan
- Road surface type: Paved
Estimated market value
Not available
Estimated sales range
Not available
$1,768/mo
Price history
Price history
| Date | Event | Price |
|---|---|---|
| 2/2/2026 | Pending sale | $314,500$184/sqft |
Source: HFMLS #322083 Report a problem | ||
| 2/2/2026 | Listed for sale | $314,500$184/sqft |
Source: HFMLS #322083 Report a problem | ||
| 11/24/2025 | Listing removed | $314,500$184/sqft |
Source: HFMLS #315945 Report a problem | ||
| 7/30/2025 | Price change | $314,500-1.3%$184/sqft |
Source: HFMLS #315945 Report a problem | ||
| 6/28/2025 | Listed for sale | $318,500+139.5%$187/sqft |
Source: HFMLS #315945 Report a problem | ||
| 11/20/2012 | Sold | $133,000+10%$78/sqft |
Source: HFMLS #222765 Report a problem | ||
| 4/29/2011 | Sold | $120,900+9.9%$71/sqft |
Source: Public Record Report a problem | ||
| 4/19/2010 | Sold | $110,000+1829.8%$64/sqft |
Source: Public Record Report a problem | ||
| 7/31/2006 | Sold | $5,700-97.4%$3/sqft |
Source: Public Record Report a problem | ||
| 4/17/2006 | Sold | $219,900$129/sqft |
Source: Public Record Report a problem | ||
Public tax history
Public tax history
| Year | Property taxes | Tax assessment |
|---|---|---|
| 2024 | $1,417 +3.7% | $124,031 +3% |
| 2023 | $1,367 -2.4% | $120,418 +3% |
| 2022 | $1,401 +0.1% | $116,911 +3% |
| 2021 | $1,399 +3.7% | $113,506 +1.4% |
| 2020 | $1,350 | $111,939 +1.8% |
| 2019 | $1,350 +2.4% | $109,966 +1.9% |
| 2018 | $1,318 +1.5% | $107,916 +2.1% |
| 2017 | $1,299 +6.5% | $105,696 +2.1% |
| 2016 | $1,220 | $103,522 +0.7% |
| 2015 | $1,220 +3% | $102,802 |
| 2014 | $1,184 | -- |
| 2013 | -- | -- |
| 2012 | -- | -- |
| 2011 | -- | -- |
| 2010 | -- | -- |
| 2009 | -- | -- |
| 2008 | -- | -- |
| 2007 | -- | -- |
| 2006 | -- | -- |
| 2005 | -- | -- |
Find assessor info on the county website
BuyAbility℠ payment
Est. payment
$1,926/mo
Principal & interest
$1486
Property taxes
$377
HOA Fees
$63
Climate risks
Neighborhood: 33875
Nearby schools
GreatSchools rating
- 7/10Cracker Trail Elementary SchoolGrades: PK-5Distance: 5.1 mi
- 5/10Sebring Middle SchoolGrades: 6-8Distance: 6.5 mi
- 3/10Sebring High SchoolGrades: PK,9-12Distance: 6.4 mi
